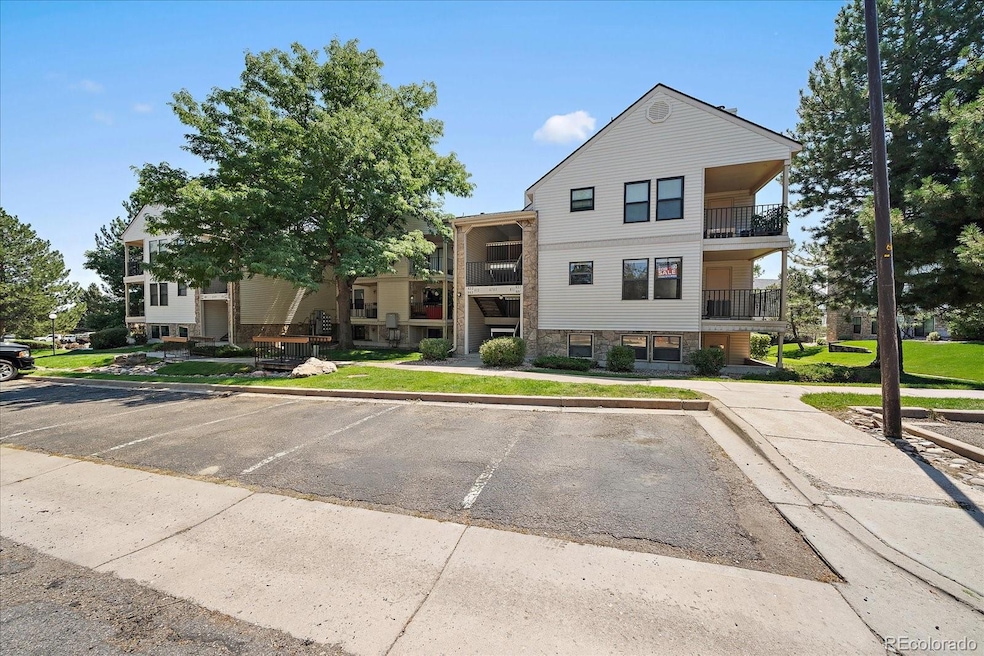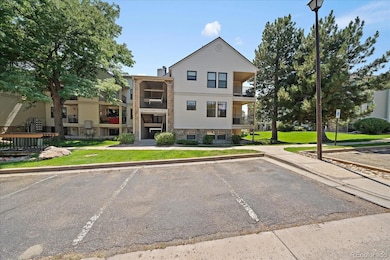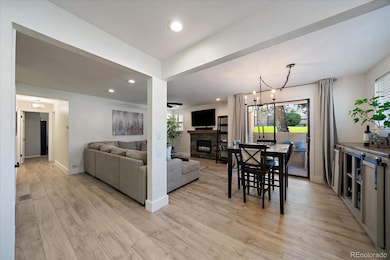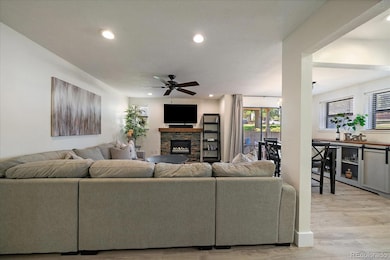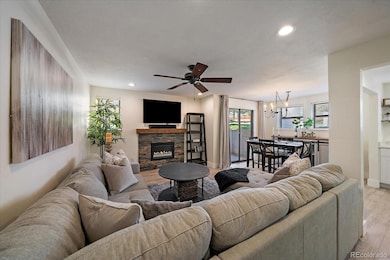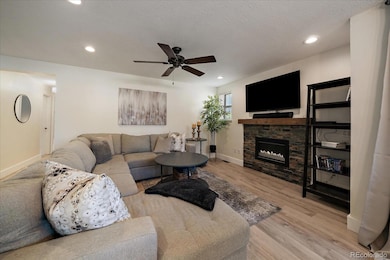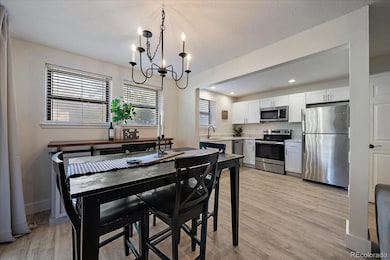6705 S Field St Unit 801 Littleton, CO 80128
Stony Creek NeighborhoodEstimated payment $2,004/month
Highlights
- Very Popular Property
- Open Floorplan
- Property is near public transit
- Stony Creek Elementary School Rated A-
- Contemporary Architecture
- 5-minute walk to Dutch Creek Regional Trail
About This Home
PRICE REFRESHED! Welcome to this beautifully updated home in the Desirable Stony Creek Community featuring an open floor plan with fresh paint, recessed lighting, ceiling fan, and an electric fireplace with wood mantle. The living and dining areas flow seamlessly with new light wood LVP flooring, a custom dining hutch perfect for a wine or whiskey bar, and sliding doors leading to a private patio. The fully renovated kitchen is a showstopper with brand-new white shaker cabinets, elegant white quartz countertops, new light wood LVP flooring, recessed lighting, and stainless steel appliances. The full bathroom has been updated with stylish tile, a tiled shower, fresh paint, and modern vanity and lighting. The spacious primary bedroom offers new carpet, fresh paint, and a huge walk-in closet, while the second bedroom features a custom closet and new carpet. A well-designed laundry room with cabinets, shelves, a newer water heater, Goodman furnace, and full-size washer/dryer completes the main level. Move-in ready with thoughtful upgrades throughout—this home is ready to impress! Easy access to shopping, dining, C-470, brewery, Dutch Creek Trail and Clement Park! Don't miss an opportunity to live in the heart of Littleton in a quiet, friendly neighborhood close to the mountains!
Listing Agent
RE/MAX Alliance - Olde Town Brokerage Email: amber@FrontRangePremierGroup.com,303-800-8439 License #40031552 Listed on: 08/24/2025

Property Details
Home Type
- Condominium
Est. Annual Taxes
- $1,681
Year Built
- Built in 1984 | Remodeled
Lot Details
- End Unit
- No Units Located Below
- East Facing Home
- Garden
HOA Fees
- $294 Monthly HOA Fees
Home Design
- Contemporary Architecture
- Entry on the 1st floor
- Slab Foundation
- Frame Construction
- Composition Roof
- Wood Siding
- Stone Siding
Interior Spaces
- 1,015 Sq Ft Home
- 1-Story Property
- Open Floorplan
- Ceiling Fan
- Electric Fireplace
- Window Treatments
- Living Room with Fireplace
- Dining Room
Kitchen
- Oven
- Microwave
- Dishwasher
- Quartz Countertops
- Disposal
Flooring
- Carpet
- Tile
- Vinyl
Bedrooms and Bathrooms
- 2 Main Level Bedrooms
- Walk-In Closet
- 1 Full Bathroom
Laundry
- Laundry Room
- Dryer
- Washer
Parking
- 2 Parking Spaces
- Driveway
Schools
- Stony Creek Elementary School
- Deer Creek Middle School
- Chatfield High School
Utilities
- Forced Air Heating System
- Natural Gas Connected
- Gas Water Heater
- Cable TV Available
Additional Features
- Smoke Free Home
- Patio
- Property is near public transit
Listing and Financial Details
- Exclusions: Sellers personal possessions and staging items
- Assessor Parcel Number 178949
Community Details
Overview
- Association fees include insurance, ground maintenance, maintenance structure, sewer, snow removal, trash, water
- Advantage At Stony Creek Association, Phone Number (303) 933-6279
- Low-Rise Condominium
- Stony Creek Subdivision
- Community Parking
Pet Policy
- Dogs and Cats Allowed
Map
Home Values in the Area
Average Home Value in this Area
Tax History
| Year | Tax Paid | Tax Assessment Tax Assessment Total Assessment is a certain percentage of the fair market value that is determined by local assessors to be the total taxable value of land and additions on the property. | Land | Improvement |
|---|---|---|---|---|
| 2024 | $1,681 | $17,161 | -- | $17,161 |
| 2023 | $1,681 | $17,161 | $0 | $17,161 |
| 2022 | $1,751 | $17,555 | $0 | $17,555 |
| 2021 | $1,774 | $18,060 | $0 | $18,060 |
| 2020 | $1,556 | $15,876 | $0 | $15,876 |
| 2019 | $1,536 | $15,876 | $0 | $15,876 |
| 2018 | $1,126 | $11,237 | $0 | $11,237 |
| 2017 | $1,028 | $11,237 | $0 | $11,237 |
| 2016 | $945 | $9,975 | $1 | $9,974 |
| 2015 | $760 | $9,975 | $1 | $9,974 |
| 2014 | $760 | $7,523 | $1 | $7,522 |
Property History
| Date | Event | Price | List to Sale | Price per Sq Ft |
|---|---|---|---|---|
| 11/05/2025 11/05/25 | For Sale | $298,000 | 0.0% | $294 / Sq Ft |
| 10/27/2025 10/27/25 | For Rent | $2,000 | -- | -- |
Purchase History
| Date | Type | Sale Price | Title Company |
|---|---|---|---|
| Warranty Deed | $235,500 | Heritage Title Company | |
| Warranty Deed | $150,000 | Land Title Guarantee Company | |
| Warranty Deed | $129,900 | Stewart Title | |
| Interfamily Deed Transfer | -- | First American Heritage Titl | |
| Warranty Deed | $79,900 | Stewart Title | |
| Warranty Deed | $68,900 | North American Title |
Mortgage History
| Date | Status | Loan Amount | Loan Type |
|---|---|---|---|
| Open | $231,233 | FHA | |
| Previous Owner | $150,000 | New Conventional | |
| Previous Owner | $126,000 | FHA | |
| Previous Owner | $108,500 | No Value Available | |
| Previous Owner | $76,000 | FHA | |
| Previous Owner | $67,200 | FHA |
Source: REcolorado®
MLS Number: 4830666
APN: 59-271-06-002
- 6705 S Field St Unit 802
- 6755 S Field St Unit 618
- 6755 S Field St Unit 623
- 9364 W Coal Mine Ave
- 6766 S Holland Way
- 9423 W Ontario Dr
- 8878 W Plymouth Ave
- 6765 S Independence St
- 6784 S Independence St
- 6751 S Independence St
- 9519 W Coal Mine Ave Unit F
- 9505 W Coal Mine Ave Unit F
- 9603 W Euclid Dr
- 9526 W Walker Place
- 6451 S Hoyt St
- 8588 W Quarles Place
- 8594 W Quarto Ave
- 9123 W Arbor Ave
- 6658 S Kline Way
- 6625 S Lee St
- 8841 W Cooper Ave
- 6708 S Holland Way
- 8827 W Plymouth Ave
- 8963 W Arbor Ave
- 9212 W Arbor Ave
- 10587 W Maplewood Dr Unit C
- 8214 W Ken Caryl Place
- 6748 S Webster St
- 7748 W Ken Caryl Place
- 7748 W Ken Caryl Place
- 7748 W Ken Caryl Place
- 8012 W Long Dr
- 9097 W Cross Dr
- 7423 S Quail Cir Unit 1516
- 7423 S Quail Cir Unit 1526
- 7442 S Quail Cir Unit 2124
- 5427 S Dover St Unit 102
- 5543 S Moore St
- 6805 W Bowles Ave
- 11453 W Burgundy Ave
