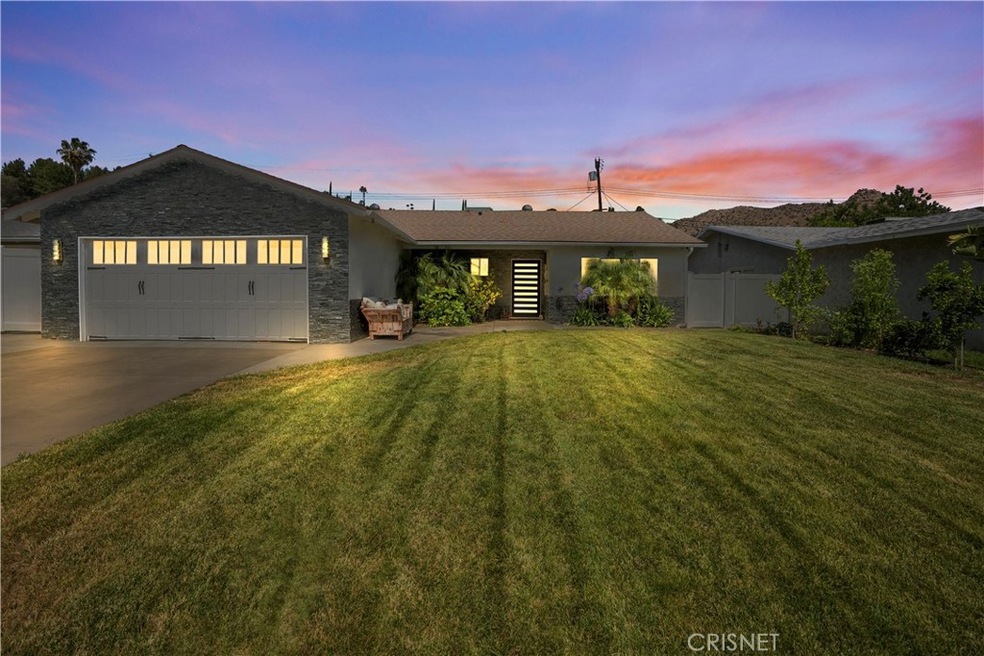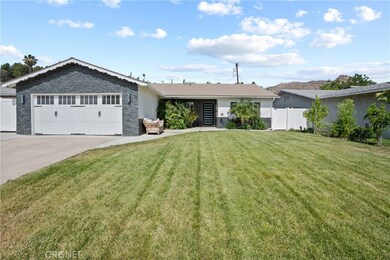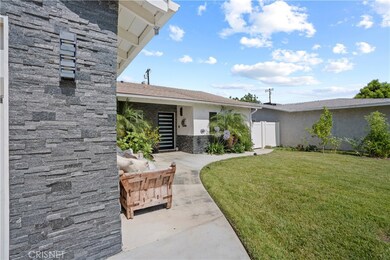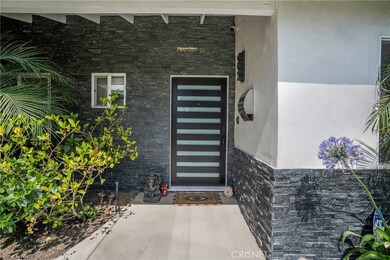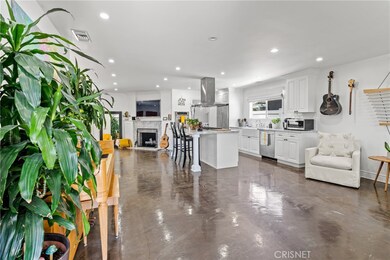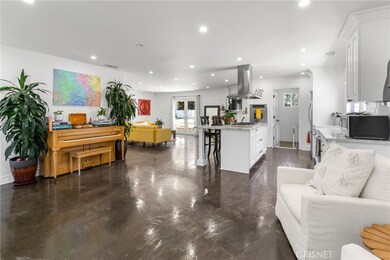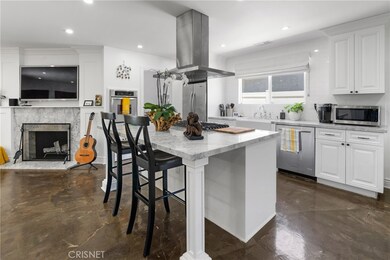
6707 Franrivers Ave West Hills, CA 91307
Estimated Value: $983,000 - $1,120,000
Highlights
- Heated Spa
- Contemporary Architecture
- Wood Flooring
- Open Floorplan
- Cathedral Ceiling
- Main Floor Bedroom
About This Home
As of August 2021Cool, sun drenched, designer remodeled 3 bedroom 2 bath West Hills home. Step inside the open concept entry to lofty concrete floors, a top of the line center island kitchen with stainless appliances and granite counters. Upgrades include dual pane windows and LED lighting throughout, walk-in closets in all 3 bedrooms along with 2 beautiful spa-like bathrooms. The home features a 2 car garage, 3 car driveway and plentiful street parking. Home grounds are surrounded by vinyl fencing, a brand new hot tub and a 6 row veggie garden and fruit trees. Enjoy a front and backyard full of your favorite farmers market produce: celery, strawberries, rosemary, mint, chamomile, sage, kale, banana peppers, broccoli, cabbage, onions, squash, grapes, raspberries, blackberries, corn, banana tree, sugar cane, lemon, lime, orange, apricot, fig, plum, 2 peach trees and room to grow more! Centrally located in the West San Fernando Valley, minutes from Calabasas and Topanga Village. Enjoy the nearby Victory trailhead hiking & mountain biking. Just a short hop, skip, and a jump to Malibu.
Home Details
Home Type
- Single Family
Est. Annual Taxes
- $12,858
Year Built
- Built in 1960
Lot Details
- 7,808 Sq Ft Lot
- East Facing Home
- Vinyl Fence
- Fence is in good condition
- Drip System Landscaping
- Front and Back Yard Sprinklers
- Private Yard
- Garden
- Back and Front Yard
- Property is zoned LARS
Parking
- 2 Car Attached Garage
- 3 Open Parking Spaces
- Parking Available
- Front Facing Garage
- Side by Side Parking
- Driveway
Home Design
- Contemporary Architecture
- Turnkey
- Composition Roof
- Stucco
Interior Spaces
- 1,570 Sq Ft Home
- 1-Story Property
- Open Floorplan
- Cathedral Ceiling
- Recessed Lighting
- Double Pane Windows
- Great Room with Fireplace
- Living Room with Fireplace
- Wood Flooring
Kitchen
- Breakfast Bar
- Convection Oven
- Electric Oven
- Gas Range
- Range Hood
- Dishwasher
- Kitchen Island
- Quartz Countertops
- Pots and Pans Drawers
- Disposal
Bedrooms and Bathrooms
- 3 Main Level Bedrooms
- Walk-In Closet
- Remodeled Bathroom
- 2 Full Bathrooms
- Granite Bathroom Countertops
- Walk-in Shower
Laundry
- Laundry Room
- Washer and Gas Dryer Hookup
Home Security
- Carbon Monoxide Detectors
- Fire and Smoke Detector
Pool
- Heated Spa
- Above Ground Spa
- Fiberglass Spa
Outdoor Features
- Open Patio
- Exterior Lighting
- Front Porch
Location
- Suburban Location
Schools
- Hale Charter Middle School
- El Camino Charter High School
Utilities
- Central Heating and Cooling System
- Vented Exhaust Fan
- Natural Gas Connected
- Water Heater
- Sewer Paid
- Cable TV Available
Listing and Financial Details
- Tax Lot 254
- Tax Tract Number 21696
- Assessor Parcel Number 2034005006
Community Details
Overview
- No Home Owners Association
- Valley
Recreation
- Hiking Trails
Ownership History
Purchase Details
Home Financials for this Owner
Home Financials are based on the most recent Mortgage that was taken out on this home.Purchase Details
Home Financials for this Owner
Home Financials are based on the most recent Mortgage that was taken out on this home.Purchase Details
Home Financials for this Owner
Home Financials are based on the most recent Mortgage that was taken out on this home.Purchase Details
Home Financials for this Owner
Home Financials are based on the most recent Mortgage that was taken out on this home.Purchase Details
Purchase Details
Similar Homes in the area
Home Values in the Area
Average Home Value in this Area
Purchase History
| Date | Buyer | Sale Price | Title Company |
|---|---|---|---|
| Pfeifer Adam Anthony | $1,000,000 | First American Title | |
| Goldman Dru E | $727,000 | Priority Title | |
| Ledezma Elizabeth | $528,000 | Priority Title | |
| Ledezma Elizabeth | -- | Priority Title | |
| Cantos Hermine I | -- | None Available | |
| Cantos Bernard H | -- | -- |
Mortgage History
| Date | Status | Borrower | Loan Amount |
|---|---|---|---|
| Open | Pfeifer Adam Anthony | $800,000 | |
| Previous Owner | Ledezma Elizabeth | $518,436 |
Property History
| Date | Event | Price | Change | Sq Ft Price |
|---|---|---|---|---|
| 08/19/2021 08/19/21 | Sold | $1,000,000 | 0.0% | $637 / Sq Ft |
| 07/14/2021 07/14/21 | Pending | -- | -- | -- |
| 07/13/2021 07/13/21 | Off Market | $1,000,000 | -- | -- |
| 07/05/2021 07/05/21 | For Sale | $899,000 | +23.7% | $573 / Sq Ft |
| 03/31/2016 03/31/16 | Sold | $727,000 | -3.0% | $463 / Sq Ft |
| 03/11/2016 03/11/16 | Pending | -- | -- | -- |
| 03/02/2016 03/02/16 | For Sale | $749,500 | +42.0% | $477 / Sq Ft |
| 12/19/2013 12/19/13 | Sold | $528,000 | 0.0% | $336 / Sq Ft |
| 11/13/2013 11/13/13 | Pending | -- | -- | -- |
| 10/17/2013 10/17/13 | For Sale | $528,000 | -- | $336 / Sq Ft |
Tax History Compared to Growth
Tax History
| Year | Tax Paid | Tax Assessment Tax Assessment Total Assessment is a certain percentage of the fair market value that is determined by local assessors to be the total taxable value of land and additions on the property. | Land | Improvement |
|---|---|---|---|---|
| 2024 | $12,858 | $1,040,399 | $806,830 | $233,569 |
| 2023 | $12,611 | $1,020,000 | $791,010 | $228,990 |
| 2022 | $12,026 | $1,000,000 | $775,500 | $224,500 |
| 2021 | $9,703 | $795,078 | $466,985 | $328,093 |
| 2020 | $9,800 | $786,926 | $462,197 | $324,729 |
| 2019 | $9,415 | $771,497 | $453,135 | $318,362 |
| 2018 | $9,300 | $756,370 | $444,250 | $312,120 |
| 2016 | $6,742 | $546,760 | $433,474 | $113,286 |
| 2015 | $6,645 | $538,548 | $426,963 | $111,585 |
| 2014 | $6,672 | $528,000 | $418,600 | $109,400 |
Agents Affiliated with this Home
-
Steve Tipp

Seller's Agent in 2021
Steve Tipp
Compass
(818) 384-7961
3 in this area
33 Total Sales
-
Kevin Goldman

Seller Co-Listing Agent in 2021
Kevin Goldman
Revel Real Estate
(818) 297-8667
1 in this area
9 Total Sales
-
Amin Pormer
A
Buyer's Agent in 2021
Amin Pormer
Royal Rep Realty, Inc.
(818) 657-6500
1 in this area
10 Total Sales
-
Gary Kassan

Seller's Agent in 2016
Gary Kassan
Pinnacle Estate Properties, Inc.
(661) 877-5150
21 Total Sales
-
Diane Raheb
D
Seller's Agent in 2013
Diane Raheb
Pinnacle Estate Properties, Inc.
(818) 444-8300
27 in this area
30 Total Sales
-
M
Buyer's Agent in 2013
Mark Golastani
No Firm Affiliation
Map
Source: California Regional Multiple Listing Service (CRMLS)
MLS Number: SR21119846
APN: 2034-005-006
- 6711 Corie Ln
- 6703 Corie Ln
- 24224 Welby Way
- 24425 Vanowen St Unit 82
- 6552 Neddy Ave
- 6941 Scarborough Peak Dr
- 6919 Castle Peak Dr
- 6567 Debs Ave
- 7031 Scarborough Peak Dr
- 7007 Pomelo Dr
- 6445 Neddy Ave
- 7044 Scarborough Peak Dr
- 23920 Vanowen St
- 23819 Hartland St
- 6216 Ellenview Ave
- 24201 Friar St
- 24238 Abbeywood Dr
- 24244 Friar St
- 7152 Pomelo Dr
- 23800 Mobile St
- 6707 Franrivers Ave
- 6701 Franrivers Ave
- 6713 Franrivers Ave
- 6712 Valley Circle Blvd
- 6665 Franrivers Ave
- 6719 Franrivers Ave
- 6706 Valley Circle Blvd
- 6720 Valley Circle Blvd
- 6700 Valley Circle Blvd
- 6726 Valley Circle Blvd
- 6700 Franrivers Ave
- 6706 Franrivers Ave
- 6725 Franrivers Ave
- 6661 Franrivers Ave
- 6666 Franrivers Ave
- 6712 Franrivers Ave
- 6666 Valley Circle Blvd
- 6732 Valley Circle Blvd
- 6662 Franrivers Ave
- 6731 Franrivers Ave
