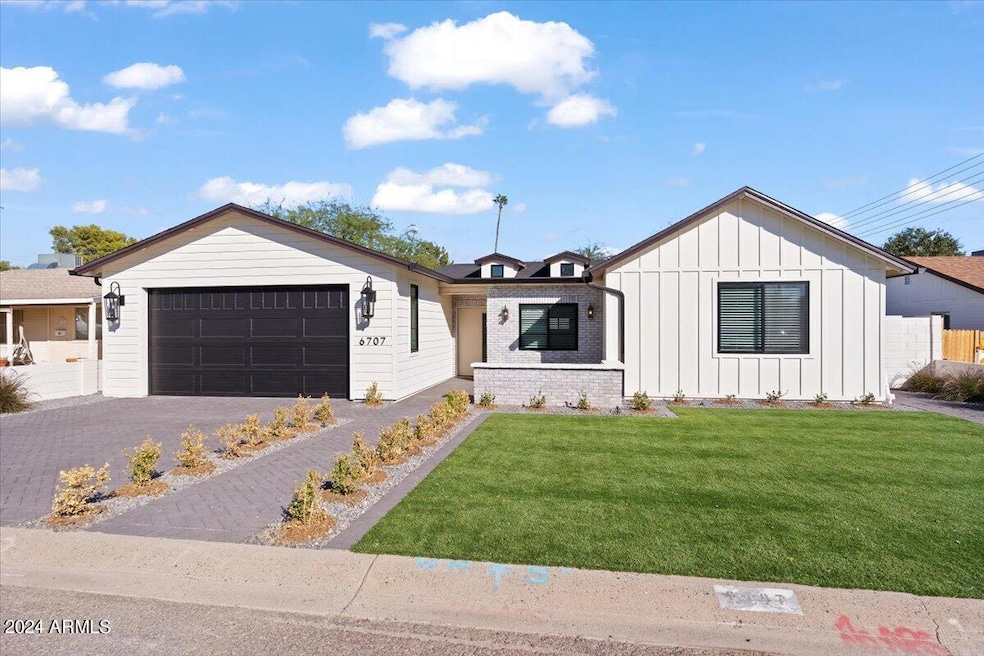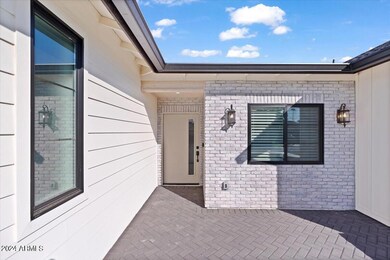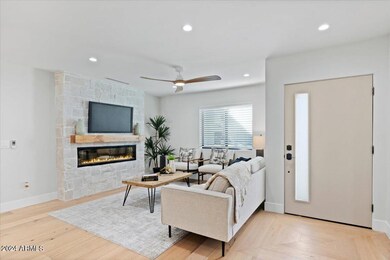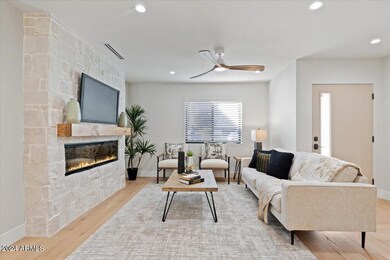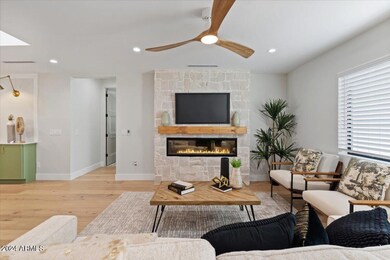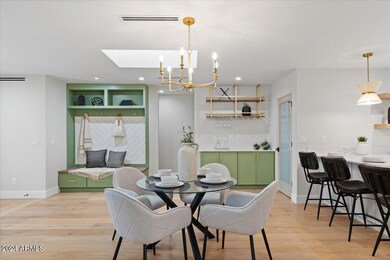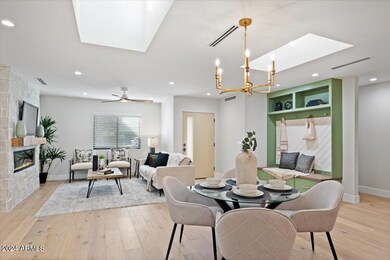
6707 N 10th Place Phoenix, AZ 85014
Camelback East Village NeighborhoodHighlights
- Two Primary Bathrooms
- Mountain View
- Wood Flooring
- Madison Richard Simis School Rated A-
- Vaulted Ceiling
- Granite Countertops
About This Home
As of December 2024Step into this newly completed modern marvel, reimagined from the ground up by a skilled builder. Only a few walls from the original structure remain, offering a fresh perspective on contemporary living. Enter through a inviting foyer illuminated by twin skylights, and be greeted by warm hardwood floors that flow throughout. A bright an airy family room, anchored by a sleek gas fireplace, blends effortlessly with a cozy dining area and artfully designed kitchen. The chef's haven features an oversized island, premium stainless-steel appliances, and quartz countertops, all framed by custom cabinetry. Both primary suites boast soaring vaulted ceilings, spa-inspired bathrooms, and spacious walk-in closets. The home offers thoughtful details like a tankless gas water heater in the attached two-car garage and private en-suite baths for all three bedrooms. Outside, the backyard is designed for serenity and low maintenance, with a covered patio, artificial turf, and privacy ensured by a solid block wall. There's even room for a pool if you wish. The front entry charms with a courtyard framed by brick pavers. As an added note, the seller, who is also the builder, owns the neighboring home and is currently working on plans to rebuild it, offering a rare opportunity to influence the future of this exclusive enclave.
Last Agent to Sell the Property
Compass Brokerage Phone: (602) 376-1341 License #BR007861000 Listed on: 10/18/2024
Home Details
Home Type
- Single Family
Est. Annual Taxes
- $2,262
Year Built
- Built in 1950
Lot Details
- 7,187 Sq Ft Lot
- Block Wall Fence
- Artificial Turf
- Front and Back Yard Sprinklers
- Sprinklers on Timer
Parking
- 2 Car Garage
- Garage Door Opener
Home Design
- Room Addition Constructed in 2024
- Roof Updated in 2024
- Brick Exterior Construction
- Wood Frame Construction
- Spray Foam Insulation
- Composition Roof
- Block Exterior
- Siding
- Stucco
Interior Spaces
- 2,700 Sq Ft Home
- 1-Story Property
- Vaulted Ceiling
- Double Pane Windows
- ENERGY STAR Qualified Windows with Low Emissivity
- Vinyl Clad Windows
- Solar Screens
- Family Room with Fireplace
- Mountain Views
Kitchen
- Kitchen Updated in 2024
- Eat-In Kitchen
- Breakfast Bar
- Gas Cooktop
- Built-In Microwave
- Granite Countertops
Flooring
- Floors Updated in 2024
- Wood
- Stone
- Tile
Bedrooms and Bathrooms
- 4 Bedrooms
- Bathroom Updated in 2024
- Two Primary Bathrooms
- Primary Bathroom is a Full Bathroom
- 4 Bathrooms
- Dual Vanity Sinks in Primary Bathroom
- Bathtub With Separate Shower Stall
Accessible Home Design
- No Interior Steps
- Multiple Entries or Exits
Outdoor Features
- Covered patio or porch
Schools
- Madison Richard Simis Elementary School
- Madison Meadows Middle School
- Central High School
Utilities
- Cooling System Updated in 2024
- Refrigerated Cooling System
- Heating System Uses Natural Gas
- Plumbing System Updated in 2024
- Wiring Updated in 2024
- Tankless Water Heater
- Water Softener
- High Speed Internet
- Cable TV Available
Community Details
- No Home Owners Association
- Association fees include no fees
- Built by OWNER BUILDER
- Palm Terrace 2 Subdivision
Listing and Financial Details
- Tax Lot 53
- Assessor Parcel Number 161-03-120
Ownership History
Purchase Details
Home Financials for this Owner
Home Financials are based on the most recent Mortgage that was taken out on this home.Purchase Details
Home Financials for this Owner
Home Financials are based on the most recent Mortgage that was taken out on this home.Purchase Details
Home Financials for this Owner
Home Financials are based on the most recent Mortgage that was taken out on this home.Purchase Details
Home Financials for this Owner
Home Financials are based on the most recent Mortgage that was taken out on this home.Purchase Details
Home Financials for this Owner
Home Financials are based on the most recent Mortgage that was taken out on this home.Similar Homes in the area
Home Values in the Area
Average Home Value in this Area
Purchase History
| Date | Type | Sale Price | Title Company |
|---|---|---|---|
| Warranty Deed | $1,250,000 | Navi Title Agency | |
| Warranty Deed | -- | None Listed On Document | |
| Warranty Deed | $539,900 | American Title Services | |
| Warranty Deed | $525,000 | American Title Services | |
| Warranty Deed | $422,500 | Arizona Premier Title |
Mortgage History
| Date | Status | Loan Amount | Loan Type |
|---|---|---|---|
| Open | $1,000,000 | New Conventional | |
| Previous Owner | $100,000 | New Conventional | |
| Previous Owner | $405,000 | New Conventional | |
| Previous Owner | $460,000 | New Conventional | |
| Previous Owner | $75,000 | New Conventional | |
| Previous Owner | $460,000 | New Conventional | |
| Previous Owner | $446,400 | New Conventional | |
| Previous Owner | $394,725 | Reverse Mortgage Home Equity Conversion Mortgage | |
| Previous Owner | $120,000 | Unknown | |
| Closed | $75,000 | No Value Available |
Property History
| Date | Event | Price | Change | Sq Ft Price |
|---|---|---|---|---|
| 12/31/2024 12/31/24 | Sold | $1,250,000 | -3.5% | $463 / Sq Ft |
| 11/19/2024 11/19/24 | For Sale | $1,295,000 | 0.0% | $480 / Sq Ft |
| 11/19/2024 11/19/24 | Pending | -- | -- | -- |
| 10/18/2024 10/18/24 | For Sale | $1,295,000 | -- | $480 / Sq Ft |
Tax History Compared to Growth
Tax History
| Year | Tax Paid | Tax Assessment Tax Assessment Total Assessment is a certain percentage of the fair market value that is determined by local assessors to be the total taxable value of land and additions on the property. | Land | Improvement |
|---|---|---|---|---|
| 2025 | $2,262 | $18,212 | -- | -- |
| 2024 | $2,201 | $17,344 | -- | -- |
| 2023 | $2,201 | $37,860 | $7,570 | $30,290 |
| 2022 | $1,567 | $29,600 | $5,920 | $23,680 |
| 2021 | $1,224 | $26,600 | $5,320 | $21,280 |
| 2020 | $1,274 | $25,300 | $5,060 | $20,240 |
| 2019 | $1,221 | $22,960 | $4,590 | $18,370 |
| 2018 | $1,038 | $13,750 | $2,750 | $11,000 |
| 2017 | $859 | $18,750 | $3,750 | $15,000 |
| 2016 | $802 | $13,750 | $2,750 | $11,000 |
| 2015 | $705 | $13,750 | $2,750 | $11,000 |
Agents Affiliated with this Home
-
Bobby Lieb

Seller's Agent in 2024
Bobby Lieb
Compass
(602) 376-3992
112 in this area
394 Total Sales
-
Brittany Celaya

Buyer's Agent in 2024
Brittany Celaya
My Home Group
(602) 653-0375
23 in this area
129 Total Sales
Map
Source: Arizona Regional Multiple Listing Service (ARMLS)
MLS Number: 6773329
APN: 161-03-120
- 6741 N 10th St
- 6726 N 11th St Unit 2
- 6808 N 11th St
- 6814 N 11th St
- 6819 N 10th Place Unit 2
- 6842 N 10th Place
- 827 E Mclellan Blvd
- 6533 N 10th Place
- 6531 N 10th Place
- 6767 N 7th St Unit 230
- 6767 N 7th St Unit 123
- 6767 N 7th St Unit 118
- 6767 N 7th St Unit 212
- 6767 N 7th St Unit 217
- 707 E Ocotillo Rd
- 6747 N 12th St
- 6805 N 12th St
- 6740 N 7th St
- 743 E Sierra Vista Dr
- 6530 N 12th St Unit 11
