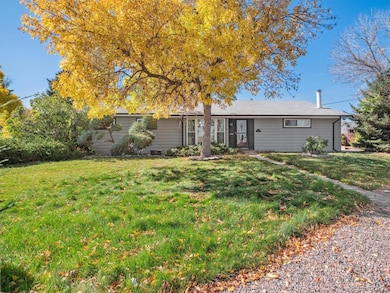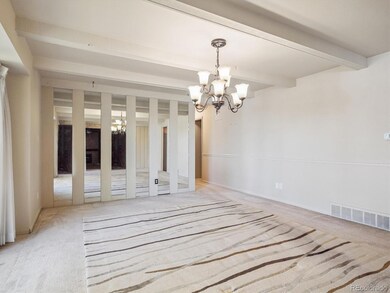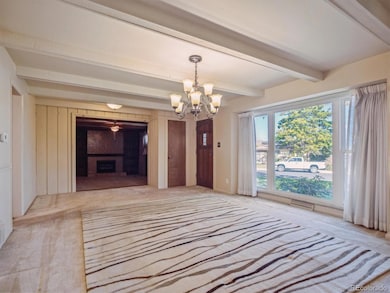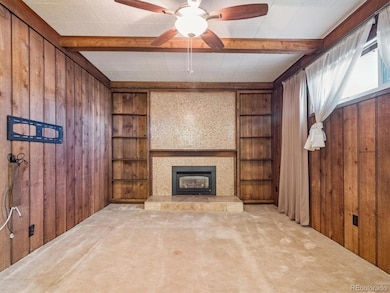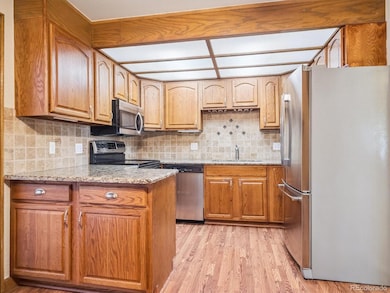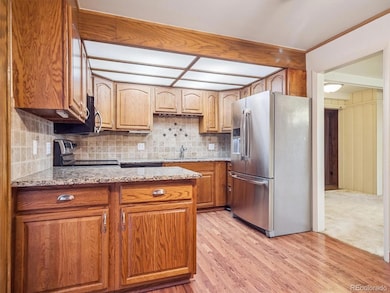6707 S Birch Way Centennial, CO 80122
West Centennial NeighborhoodEstimated payment $2,850/month
Highlights
- Primary Bedroom Suite
- Traditional Architecture
- Private Yard
- Dr. Justina Ford Elementary School Rated A-
- Corner Lot
- No HOA
About This Home
Opportunity awaits at this charming ranch on a corner-lot in the desirable Nob Hill community. Thoughtful expansions have created more living area than is reflected in property records, giving the property great bones for future equity! As you enter the home, you are greeted by a large family room. To your right, a converted garage offers a cozy living area complete with fireplace. To your left, three bedrooms and a full bath. The rear of the home takes you into a spacious eat-in kitchen, with direct access to a large covered patio in the back. The basement has been finished, with a non-conforming bedroom including a massive walk in closet and 3/4 bathroom alongside a large rec room area. Attached oversized two-car garage leaves plenty of room for tools and toys. Situated on a large corner lot, with great proximity to shopping, dining, and access to some of the best schools in the metro area; come stake your claim in Centennial and take advantage of this rare chance to build equity in one of Centennial's most appealing areas!
Listing Agent
MB K Watson Prop Brokerage Email: marques.v8a@gmail.com License #100066675 Listed on: 10/19/2025
Home Details
Home Type
- Single Family
Est. Annual Taxes
- $3,207
Year Built
- Built in 1962
Lot Details
- 10,149 Sq Ft Lot
- Northeast Facing Home
- Property is Fully Fenced
- Corner Lot
- Front and Back Yard Sprinklers
- Private Yard
- Property is zoned NC9
Parking
- 2 Car Attached Garage
- Oversized Parking
Home Design
- Traditional Architecture
- Fixer Upper
- Block Foundation
- Composition Roof
- Wood Siding
Interior Spaces
- 1-Story Property
- Ceiling Fan
- Double Pane Windows
- Window Treatments
- Family Room
- Living Room with Fireplace
- Utility Room
Kitchen
- Oven
- Microwave
- Dishwasher
- Disposal
Flooring
- Laminate
- Concrete
Bedrooms and Bathrooms
- 4 Bedrooms | 3 Main Level Bedrooms
- Primary Bedroom Suite
- En-Suite Bathroom
Laundry
- Dryer
- Washer
Finished Basement
- Basement Fills Entire Space Under The House
- 1 Bedroom in Basement
Outdoor Features
- Covered Patio or Porch
Schools
- Ford Elementary School
- Newton Middle School
- Arapahoe High School
Utilities
- Evaporated cooling system
- Forced Air Heating System
- 220 Volts
- Natural Gas Connected
- Cable TV Available
Community Details
- No Home Owners Association
- Nob Hill Subdivision
Listing and Financial Details
- Exclusions: Seller's Personal Property
- Assessor Parcel Number 031883016
Map
Home Values in the Area
Average Home Value in this Area
Tax History
| Year | Tax Paid | Tax Assessment Tax Assessment Total Assessment is a certain percentage of the fair market value that is determined by local assessors to be the total taxable value of land and additions on the property. | Land | Improvement |
|---|---|---|---|---|
| 2024 | $3,207 | $34,076 | -- | -- |
| 2023 | $3,009 | $34,076 | $0 | $0 |
| 2022 | $2,367 | $27,022 | $0 | $0 |
| 2021 | $2,364 | $27,022 | $0 | $0 |
| 2020 | $2,148 | $25,812 | $0 | $0 |
| 2019 | $2,034 | $25,812 | $0 | $0 |
| 2018 | $1,659 | $22,327 | $0 | $0 |
| 2017 | $1,536 | $22,327 | $0 | $0 |
| 2016 | $1,555 | $22,821 | $0 | $0 |
| 2015 | $1,555 | $22,821 | $0 | $0 |
| 2014 | -- | $17,154 | $0 | $0 |
| 2013 | -- | $16,770 | $0 | $0 |
Property History
| Date | Event | Price | List to Sale | Price per Sq Ft |
|---|---|---|---|---|
| 10/19/2025 10/19/25 | For Sale | $490,000 | -- | $252 / Sq Ft |
Purchase History
| Date | Type | Sale Price | Title Company |
|---|---|---|---|
| Deed | -- | -- |
Source: REcolorado®
MLS Number: 5594412
APN: 2075-30-2-08-018
- 4295 E Arapahoe Place
- 6799 S Clermont St
- 6699 S Cherry Way
- 4349 E Peakview Cir
- 4319 E Peakview Cir
- 4127 E Davies Place
- 3953 E Costilla Ave
- 6645 S Elm Cir
- 7005 S Ash Cir
- 6953 S Dahlia St
- 6441 S Eudora Way
- 7085 S Dexter St
- 4589 E Caley Place
- 5209 E Briarwood Ave
- 6970 S Eudora St
- 6317 S Fairfax Way
- 6579 S Jackson St
- 7197 S Dahlia Ct
- 6366 S Harrison Ct
- 3790 E Nobles Rd
- 7012 S Eudora St
- 6474 S Harrison Ct
- 6760 S Glencoe St
- 6478 S Forest St
- 6711 S Ivy Way Unit B4
- 6711 S Ivy Way
- 6857 S Homestead Pkwy
- 4212 E Orchard Place
- 7507 S Steele St
- 6740 E Heritage Place S
- 7724 S Steele St Unit 82
- 6851 S Gaylord St
- 7220 S Gaylord St Unit G
- 7175 S Gaylord St Unit G
- 6101 S University Blvd
- 6852 S High St
- 6736 S Poplar Ct Unit 302
- 6565 S Syracuse Way
- 7555 E Peakview Ave
- 7610 E Caley Ave

