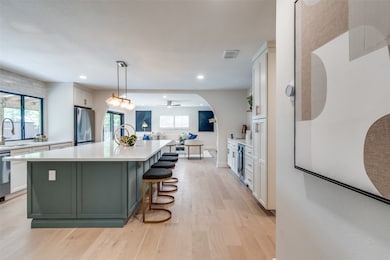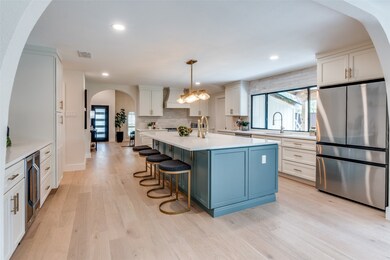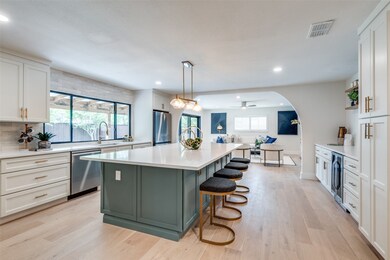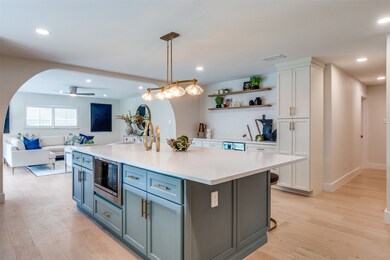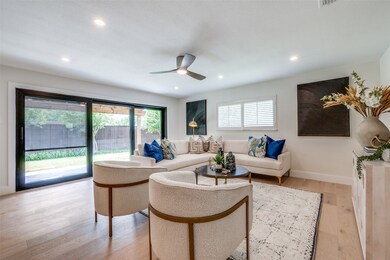
6708 Hillbriar Dr Dallas, TX 75248
Prestonwood NeighborhoodHighlights
- Open Floorplan
- Wood Burning Stove
- Granite Countertops
- Deck
- Traditional Architecture
- Private Yard
About This Home
As of May 2025MULTIPLE OFFERS RECEIVED. Calling for highest and best by Sunday April 27 at 6PM. Welcome to 6708 Hillbriar, a beautifully updated 3-bedroom, 3.5-bathroom home tucked in the heart of Preston Meadows—one of North Dallas’ most sought-after neighborhoods. Fully remodeled with high-end finishes, this home features an open-concept layout with walls thoughtfully removed and ceilings raised to create an airy, expansive feel. Every surface has been touched and elevated with gorgeous materials and custom design features, including engineered hardwood floors and detailed carpentry throughout. The chef’s kitchen is the heart of the home, showcasing quartz countertops, a large island, custom cabinetry, walk-in pantry, and brand-new stainless steel appliances, all filled with natural light. A wall of windows in the living room overlooks lush trees and a serene backyard, creating a peaceful retreat. The bathrooms were entirely rebuilt from the studs, The interior and exterior have been freshly painted. Located just minutes from top-rated schools, Trader Joe’s, dining, and with easy access to the Tollway and LBJ, this home perfectly blends luxury, function, and location.
Last Agent to Sell the Property
Agency Dallas Park Cities, LLC License #0783151 Listed on: 04/25/2025

Home Details
Home Type
- Single Family
Est. Annual Taxes
- $11,082
Year Built
- Built in 1972
Lot Details
- 10,193 Sq Ft Lot
- Lot Dimensions are 95 x 119
- Wood Fence
- Landscaped
- Sprinkler System
- Few Trees
- Private Yard
Parking
- 2 Car Garage
Home Design
- Traditional Architecture
- Brick Exterior Construction
- Slab Foundation
- Composition Roof
Interior Spaces
- 2,205 Sq Ft Home
- 1-Story Property
- Open Floorplan
- Wet Bar
- Dry Bar
- Chandelier
- Wood Burning Stove
- Gas Fireplace
Kitchen
- Gas Oven or Range
- Gas Cooktop
- <<microwave>>
- Dishwasher
- Kitchen Island
- Granite Countertops
Bedrooms and Bathrooms
- 3 Bedrooms
- Walk-In Closet
Outdoor Features
- Deck
- Covered patio or porch
- Terrace
Schools
- Anne Frank Elementary School
- Hillcrest High School
Utilities
- Central Heating and Cooling System
- Heating System Uses Natural Gas
- High Speed Internet
- Cable TV Available
Community Details
- Preston Meadow Estates Subdivision
Listing and Financial Details
- Legal Lot and Block 13 / 98189
- Assessor Parcel Number 00000796939560000
Ownership History
Purchase Details
Home Financials for this Owner
Home Financials are based on the most recent Mortgage that was taken out on this home.Purchase Details
Home Financials for this Owner
Home Financials are based on the most recent Mortgage that was taken out on this home.Similar Homes in the area
Home Values in the Area
Average Home Value in this Area
Purchase History
| Date | Type | Sale Price | Title Company |
|---|---|---|---|
| Deed | -- | None Listed On Document | |
| Deed | -- | None Listed On Document |
Mortgage History
| Date | Status | Loan Amount | Loan Type |
|---|---|---|---|
| Open | $643,150 | New Conventional | |
| Previous Owner | $405,600 | Construction |
Property History
| Date | Event | Price | Change | Sq Ft Price |
|---|---|---|---|---|
| 05/23/2025 05/23/25 | Sold | -- | -- | -- |
| 04/27/2025 04/27/25 | Pending | -- | -- | -- |
| 04/27/2025 04/27/25 | For Sale | $668,000 | 0.0% | $303 / Sq Ft |
| 04/25/2025 04/25/25 | For Sale | $668,000 | +78.1% | $303 / Sq Ft |
| 12/06/2024 12/06/24 | Sold | -- | -- | -- |
| 11/09/2024 11/09/24 | Pending | -- | -- | -- |
| 11/05/2024 11/05/24 | For Sale | $375,000 | -- | $180 / Sq Ft |
Tax History Compared to Growth
Tax History
| Year | Tax Paid | Tax Assessment Tax Assessment Total Assessment is a certain percentage of the fair market value that is determined by local assessors to be the total taxable value of land and additions on the property. | Land | Improvement |
|---|---|---|---|---|
| 2024 | $11,050 | $495,840 | $225,000 | $270,840 |
| 2023 | $11,050 | $439,750 | $135,000 | $304,750 |
| 2022 | $9,373 | $374,870 | $135,000 | $239,870 |
| 2021 | $8,982 | $340,500 | $80,000 | $260,500 |
| 2020 | $9,237 | $340,500 | $80,000 | $260,500 |
| 2019 | $9,125 | $320,700 | $80,000 | $240,700 |
| 2018 | $8,721 | $320,700 | $80,000 | $240,700 |
| 2017 | $7,641 | $280,980 | $70,000 | $210,980 |
| 2016 | $7,048 | $259,190 | $70,000 | $189,190 |
| 2015 | $1,989 | $219,580 | $70,000 | $149,580 |
| 2014 | $1,989 | $203,630 | $60,000 | $143,630 |
Agents Affiliated with this Home
-
Camila Gomez

Seller's Agent in 2025
Camila Gomez
Agency Dallas Park Cities, LLC
(956) 483-1102
2 in this area
25 Total Sales
-
Peter Loudis

Buyer's Agent in 2025
Peter Loudis
Ebby Halliday
(214) 215-4269
1 in this area
123 Total Sales
-
Brandi Mayer
B
Seller's Agent in 2024
Brandi Mayer
Dave Perry-Miller
(210) 867-4715
2 in this area
112 Total Sales
-
Erica Martin

Seller Co-Listing Agent in 2024
Erica Martin
Dave Perry-Miller
(972) 522-9702
1 in this area
104 Total Sales
Map
Source: North Texas Real Estate Information Systems (NTREIS)
MLS Number: 20913463
APN: 00000796939560000
- 6662 Hillbriar Dr
- 6625 Rolling Vista Dr
- 6702 Rolling Vista Dr
- 6607 Leameadow Dr
- 6026 Meadowcreek Dr
- 6611 Harvest Glen Dr
- 6212 Emeraldwood Place
- 6843 Quarterway Dr
- 6832 Heatherknoll Dr
- 15115 Canyon Crest
- 6226 Liberty Hill
- 6921 Vineridge Dr
- 6908 Heatherknoll Dr
- 6661 Hillwood Ln
- 15151 Berry Trail Unit 401
- 15151 Berry Trail Unit 1408
- 15151 Berry Trail Unit 206
- 15151 Berry Trail Unit 201
- 15151 Berry Trail Unit 106
- 6211 White Rose Trail

