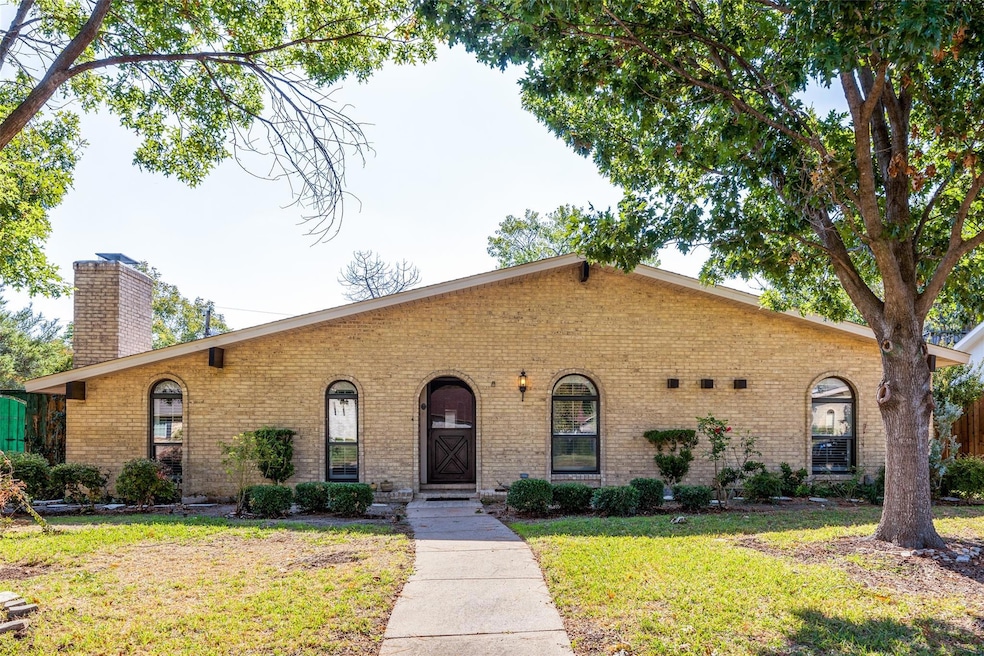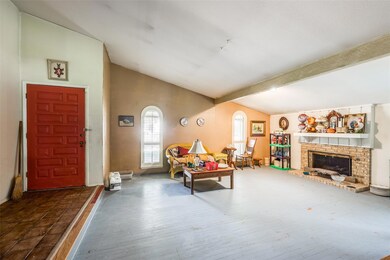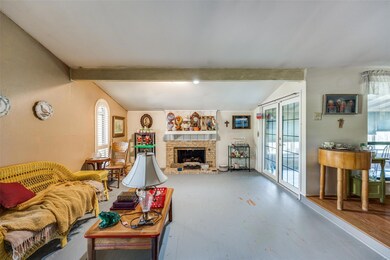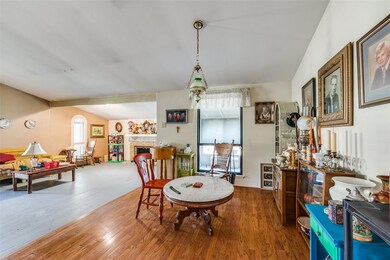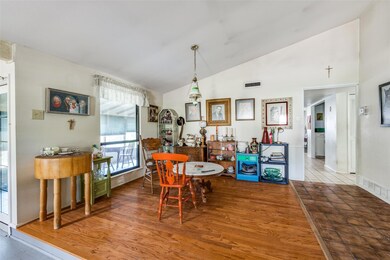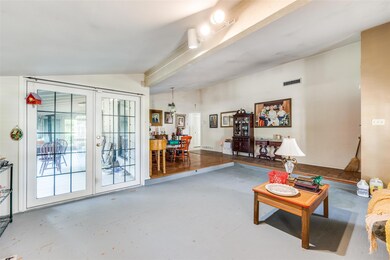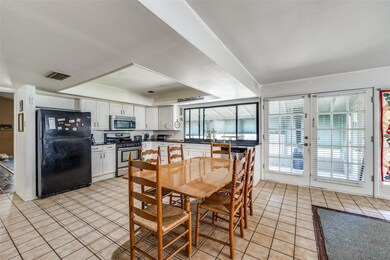
6708 Hillbriar Dr Dallas, TX 75248
Prestonwood NeighborhoodHighlights
- Wood Burning Stove
- Wood Flooring
- Covered patio or porch
- Traditional Architecture
- 2 Fireplaces
- Plantation Shutters
About This Home
As of May 2025MULTIPLE OFFERS RECEIVED!! PLEASE SUBMIT HIGHEST AND BEST BY 5:00 PM, THURSDAY, NOV 7TH. SELLER WILL DECIDE ON FRIDAY. Investor's Dream! This property is loaded with potential and just needs a little TLC to shine. Located in a highly desirable area, it features three spacious bedrooms, two baths, and a screened-in porch for added charm. Perfect for those looking to add value and create a beautiful space. Home sold as-is, where-is.
Last Agent to Sell the Property
Dave Perry Miller Real Estate Brokerage Phone: 214-572-1400 License #0584253 Listed on: 11/05/2024

Co-Listed By
Dave Perry Miller Real Estate Brokerage Phone: 214-572-1400 License #0571688
Home Details
Home Type
- Single Family
Est. Annual Taxes
- $11,050
Year Built
- Built in 1972
Lot Details
- 10,193 Sq Ft Lot
- Lot Dimensions are 95 x 119
- Wood Fence
Parking
- 2 Car Attached Garage
Home Design
- Traditional Architecture
- Brick Exterior Construction
- Slab Foundation
- Composition Roof
Interior Spaces
- 2,078 Sq Ft Home
- 1-Story Property
- 2 Fireplaces
- Wood Burning Stove
- Free Standing Fireplace
- Gas Fireplace
- Plantation Shutters
- Home Security System
- Full Size Washer or Dryer
Kitchen
- Gas Range
- <<microwave>>
- Dishwasher
Flooring
- Wood
- Carpet
- Laminate
- Ceramic Tile
Bedrooms and Bathrooms
- 4 Bedrooms
- 2 Full Bathrooms
Outdoor Features
- Covered patio or porch
Schools
- Anne Frank Elementary School
- Benjamin Franklin Middle School
- Hillcrest High School
Utilities
- Central Heating and Cooling System
- Heating System Uses Natural Gas
- High Speed Internet
- Cable TV Available
Community Details
- Preston Meadow Estates Subdivision
Listing and Financial Details
- Legal Lot and Block 13 / 98189
- Assessor Parcel Number 00000796939560000
- $10,091 per year unexempt tax
Ownership History
Purchase Details
Home Financials for this Owner
Home Financials are based on the most recent Mortgage that was taken out on this home.Purchase Details
Home Financials for this Owner
Home Financials are based on the most recent Mortgage that was taken out on this home.Similar Homes in Dallas, TX
Home Values in the Area
Average Home Value in this Area
Purchase History
| Date | Type | Sale Price | Title Company |
|---|---|---|---|
| Deed | -- | None Listed On Document | |
| Deed | -- | None Listed On Document |
Mortgage History
| Date | Status | Loan Amount | Loan Type |
|---|---|---|---|
| Open | $643,150 | New Conventional | |
| Previous Owner | $405,600 | Construction |
Property History
| Date | Event | Price | Change | Sq Ft Price |
|---|---|---|---|---|
| 05/23/2025 05/23/25 | Sold | -- | -- | -- |
| 04/27/2025 04/27/25 | Pending | -- | -- | -- |
| 04/27/2025 04/27/25 | For Sale | $668,000 | 0.0% | $303 / Sq Ft |
| 04/25/2025 04/25/25 | For Sale | $668,000 | +78.1% | $303 / Sq Ft |
| 12/06/2024 12/06/24 | Sold | -- | -- | -- |
| 11/09/2024 11/09/24 | Pending | -- | -- | -- |
| 11/05/2024 11/05/24 | For Sale | $375,000 | -- | $180 / Sq Ft |
Tax History Compared to Growth
Tax History
| Year | Tax Paid | Tax Assessment Tax Assessment Total Assessment is a certain percentage of the fair market value that is determined by local assessors to be the total taxable value of land and additions on the property. | Land | Improvement |
|---|---|---|---|---|
| 2024 | $11,050 | $495,840 | $225,000 | $270,840 |
| 2023 | $11,050 | $439,750 | $135,000 | $304,750 |
| 2022 | $9,373 | $374,870 | $135,000 | $239,870 |
| 2021 | $8,982 | $340,500 | $80,000 | $260,500 |
| 2020 | $9,237 | $340,500 | $80,000 | $260,500 |
| 2019 | $9,125 | $320,700 | $80,000 | $240,700 |
| 2018 | $8,721 | $320,700 | $80,000 | $240,700 |
| 2017 | $7,641 | $280,980 | $70,000 | $210,980 |
| 2016 | $7,048 | $259,190 | $70,000 | $189,190 |
| 2015 | $1,989 | $219,580 | $70,000 | $149,580 |
| 2014 | $1,989 | $203,630 | $60,000 | $143,630 |
Agents Affiliated with this Home
-
Camila Gomez

Seller's Agent in 2025
Camila Gomez
Agency Dallas Park Cities, LLC
(956) 483-1102
2 in this area
25 Total Sales
-
Peter Loudis

Buyer's Agent in 2025
Peter Loudis
Ebby Halliday
(214) 215-4269
1 in this area
123 Total Sales
-
Brandi Mayer
B
Seller's Agent in 2024
Brandi Mayer
Dave Perry-Miller
(210) 867-4715
2 in this area
112 Total Sales
-
Erica Martin

Seller Co-Listing Agent in 2024
Erica Martin
Dave Perry-Miller
(972) 522-9702
1 in this area
104 Total Sales
Map
Source: North Texas Real Estate Information Systems (NTREIS)
MLS Number: 20768151
APN: 00000796939560000
- 6662 Hillbriar Dr
- 6625 Rolling Vista Dr
- 6702 Rolling Vista Dr
- 6607 Leameadow Dr
- 6026 Meadowcreek Dr
- 6611 Harvest Glen Dr
- 6212 Emeraldwood Place
- 6843 Quarterway Dr
- 6832 Heatherknoll Dr
- 15115 Canyon Crest
- 6226 Liberty Hill
- 6921 Vineridge Dr
- 6908 Heatherknoll Dr
- 6661 Hillwood Ln
- 15151 Berry Trail Unit 401
- 15151 Berry Trail Unit 1408
- 15151 Berry Trail Unit 206
- 15151 Berry Trail Unit 201
- 15151 Berry Trail Unit 106
- 6211 White Rose Trail
