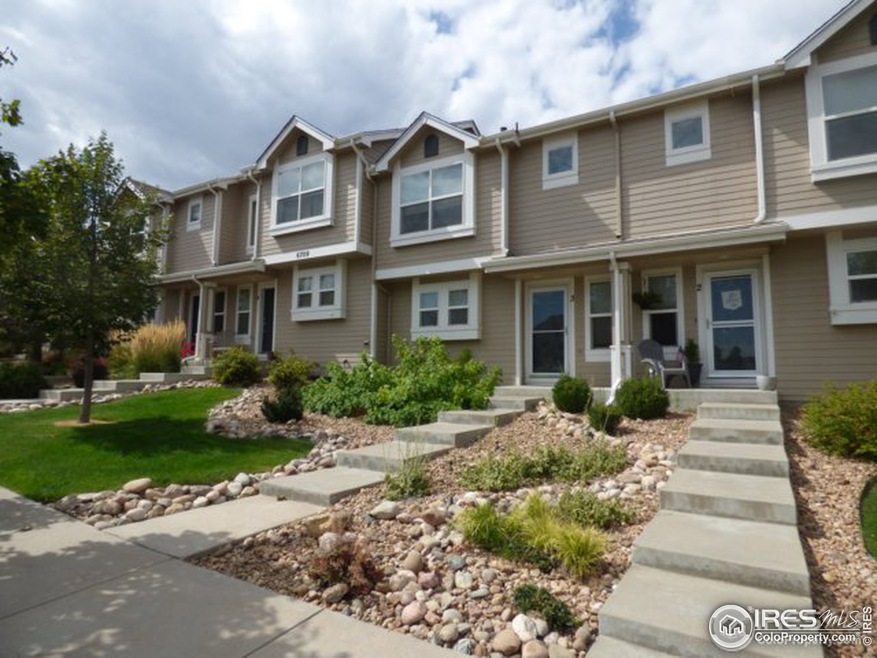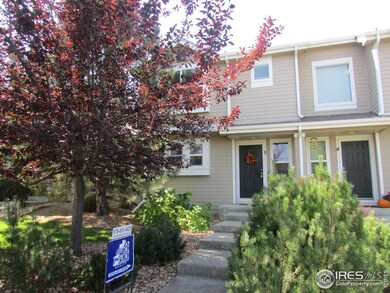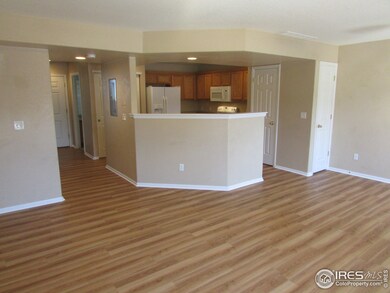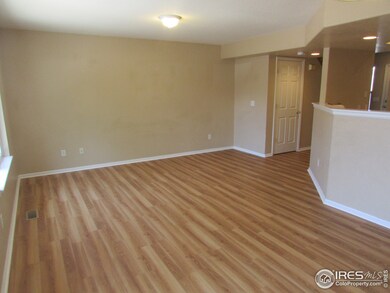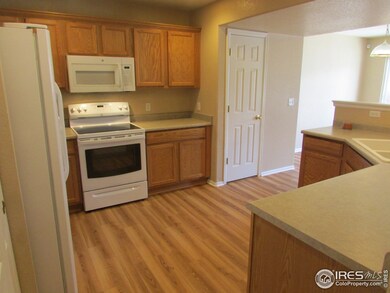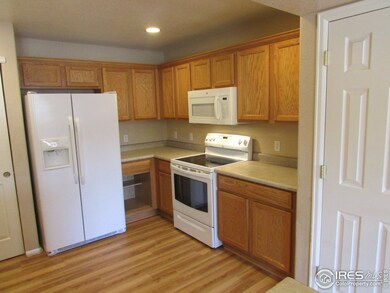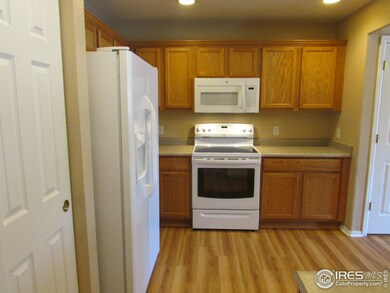
6709 Autumn Ridge Dr Unit 5 Fort Collins, CO 80525
Provincetowne NeighborhoodEstimated Value: $319,000 - $334,931
Highlights
- Open Floorplan
- Cathedral Ceiling
- Double Pane Windows
- Contemporary Architecture
- Wood Flooring
- Walk-In Closet
About This Home
As of February 2020Beautifully Maintained 2-Story Condo in lovely Provincetowne includes 3 Bdrms. 3 baths, hardwood floors in living, dining and kitchen, vaulted ceilings, bright open floor plan, central air, all appliances included w/ washer/dryer, Master suite w/ full bath, double vanity , walk-in closet & more. Wonderful location close to schools, parks & shopping. HOA include trash, snow removal, ext. mait, water, sewer and lawn care. Easy access to central Fort Collins and Loveland. A Must See!
Last Agent to Sell the Property
Michael Nicholson
Home Savings Realty Listed on: 09/15/2019
Townhouse Details
Home Type
- Townhome
Est. Annual Taxes
- $1,233
Year Built
- Built in 2003
Lot Details
- 8,146
HOA Fees
- $215 Monthly HOA Fees
Home Design
- Contemporary Architecture
- Wood Frame Construction
- Composition Roof
Interior Spaces
- 1,216 Sq Ft Home
- 2-Story Property
- Open Floorplan
- Cathedral Ceiling
- Double Pane Windows
- Window Treatments
- Dining Room
Kitchen
- Electric Oven or Range
- Microwave
- Dishwasher
Flooring
- Wood
- Carpet
Bedrooms and Bathrooms
- 3 Bedrooms
- Walk-In Closet
- Primary Bathroom is a Full Bathroom
Laundry
- Laundry on main level
- Dryer
- Washer
Schools
- Cottonwood Elementary School
- Erwin Middle School
- Loveland High School
Additional Features
- Patio
- Southern Exposure
- Forced Air Heating and Cooling System
Listing and Financial Details
- Assessor Parcel Number R1625340
Community Details
Overview
- Association fees include trash, snow removal, ground maintenance, management, utilities, maintenance structure, water/sewer, hazard insurance
- Provincetowne Subdivision
Recreation
- Park
Ownership History
Purchase Details
Home Financials for this Owner
Home Financials are based on the most recent Mortgage that was taken out on this home.Purchase Details
Home Financials for this Owner
Home Financials are based on the most recent Mortgage that was taken out on this home.Purchase Details
Home Financials for this Owner
Home Financials are based on the most recent Mortgage that was taken out on this home.Purchase Details
Purchase Details
Home Financials for this Owner
Home Financials are based on the most recent Mortgage that was taken out on this home.Similar Homes in Fort Collins, CO
Home Values in the Area
Average Home Value in this Area
Purchase History
| Date | Buyer | Sale Price | Title Company |
|---|---|---|---|
| Langley Moschkin Jill | $236,500 | Land Title Guarantee Co | |
| Beadle Ryby Benjamin | $158,000 | Land Title Guarantee Company | |
| Vernon Malcolm X | $127,000 | Wtg | |
| Secretary Of Housing & Urban Development | -- | None Available | |
| Roerig Andrew D | $147,461 | -- |
Mortgage History
| Date | Status | Borrower | Loan Amount |
|---|---|---|---|
| Open | Langley Moschkin Jill | $232,215 | |
| Previous Owner | Beadle Ryby Benjamin | $139,500 | |
| Previous Owner | Vernon Malcolm X | $130,711 | |
| Previous Owner | Vernon Malcolm | $129,730 | |
| Previous Owner | Roerig Andrew D | $18,750 | |
| Previous Owner | Roerig Andrew D | $143,037 |
Property History
| Date | Event | Price | Change | Sq Ft Price |
|---|---|---|---|---|
| 05/21/2020 05/21/20 | Off Market | $236,500 | -- | -- |
| 02/19/2020 02/19/20 | Sold | $236,500 | -3.4% | $194 / Sq Ft |
| 11/23/2019 11/23/19 | Price Changed | $244,900 | -2.0% | $201 / Sq Ft |
| 10/09/2019 10/09/19 | Price Changed | $249,900 | -2.0% | $206 / Sq Ft |
| 09/28/2019 09/28/19 | Price Changed | $254,900 | -1.8% | $210 / Sq Ft |
| 09/15/2019 09/15/19 | For Sale | $259,500 | +64.2% | $213 / Sq Ft |
| 01/28/2019 01/28/19 | Off Market | $158,000 | -- | -- |
| 01/09/2015 01/09/15 | Sold | $158,000 | +0.3% | $130 / Sq Ft |
| 12/10/2014 12/10/14 | Pending | -- | -- | -- |
| 12/03/2014 12/03/14 | For Sale | $157,500 | -- | $130 / Sq Ft |
Tax History Compared to Growth
Tax History
| Year | Tax Paid | Tax Assessment Tax Assessment Total Assessment is a certain percentage of the fair market value that is determined by local assessors to be the total taxable value of land and additions on the property. | Land | Improvement |
|---|---|---|---|---|
| 2025 | $1,584 | $22,271 | $2,338 | $19,933 |
| 2024 | $1,532 | $22,271 | $2,338 | $19,933 |
| 2022 | $1,365 | $16,041 | $2,426 | $13,615 |
| 2021 | $1,405 | $16,502 | $2,495 | $14,007 |
| 2020 | $1,435 | $16,859 | $2,495 | $14,364 |
| 2019 | $1,412 | $16,859 | $2,495 | $14,364 |
| 2018 | $1,233 | $14,019 | $2,513 | $11,506 |
| 2017 | $1,073 | $14,019 | $2,513 | $11,506 |
| 2016 | $941 | $11,916 | $2,778 | $9,138 |
| 2015 | $934 | $11,920 | $2,780 | $9,140 |
| 2014 | $833 | $10,300 | $2,780 | $7,520 |
Agents Affiliated with this Home
-

Seller's Agent in 2020
Michael Nicholson
Home Savings Realty
(970) 691-8429
-
Jill Langley Moschkin
J
Buyer's Agent in 2020
Jill Langley Moschkin
Resident Realty
(970) 282-8585
-
Agi Donahue

Seller's Agent in 2015
Agi Donahue
Agi Realty, LLC
(970) 581-9667
68 Total Sales
-

Buyer's Agent in 2015
Randy Albertz
RE/MAX
Map
Source: IRES MLS
MLS Number: 894276
APN: 96131-36-057
- 6702 Desert Willow Way Unit 3
- 709 Crown Ridge Ln Unit 1
- 709 Crown Ridge Ln Unit 2
- 6609 Desert Willow Way Unit 1
- 6603 Autumn Ridge Dr
- 6802 Colony Hills Ln
- 801 Westbourn Ct
- 1000 Battsford Cir
- 809 Courtenay Cir
- 820 Courtenay Cir
- 6621 Antigua Dr Unit 3
- 6815 Antigua Dr Unit 78
- 6815 Antigua Dr Unit 76
- 517 E Trilby Rd Unit 33
- 517 E Trilby Rd Unit 61
- 0 Antigua Dr
- 7102 Crooked Arrow Ln
- 6702 Antigua Dr Unit 49
- 6720 Antigua Dr
- 900 Prescott St
- 6709 Autumn Ridge Dr Unit 6
- 6709 Autumn Ridge Dr Unit 5
- 6709 Autumn Ridge Dr Unit 4
- 6709 Autumn Ridge Dr Unit 3
- 6709 Autumn Ridge Dr Unit 2
- 6709 Autumn Ridge Dr Unit 1
- 6709 Autumn Ridge Dr
- 6715 Autumn Ridge Dr Unit 5
- 6715 Autumn Ridge Dr Unit 4
- 6715 Autumn Ridge Dr Unit 3
- 6715 Autumn Ridge Dr Unit 2
- 6715 Autumn Ridge Dr Unit 1
- 6715 Autumn Ridge Dr
- 6708 Rose Creek Way Ave Way Unit 1
- 6714 Rose Creek Way Unit 1
- 6714 Rose Creek Way Unit 2
- 6714 Rose Creek Way Unit 3
- 6714 Rose Creek Way Unit 4
- 6714 Rose Creek Way
- 803 Candlewood Dr
