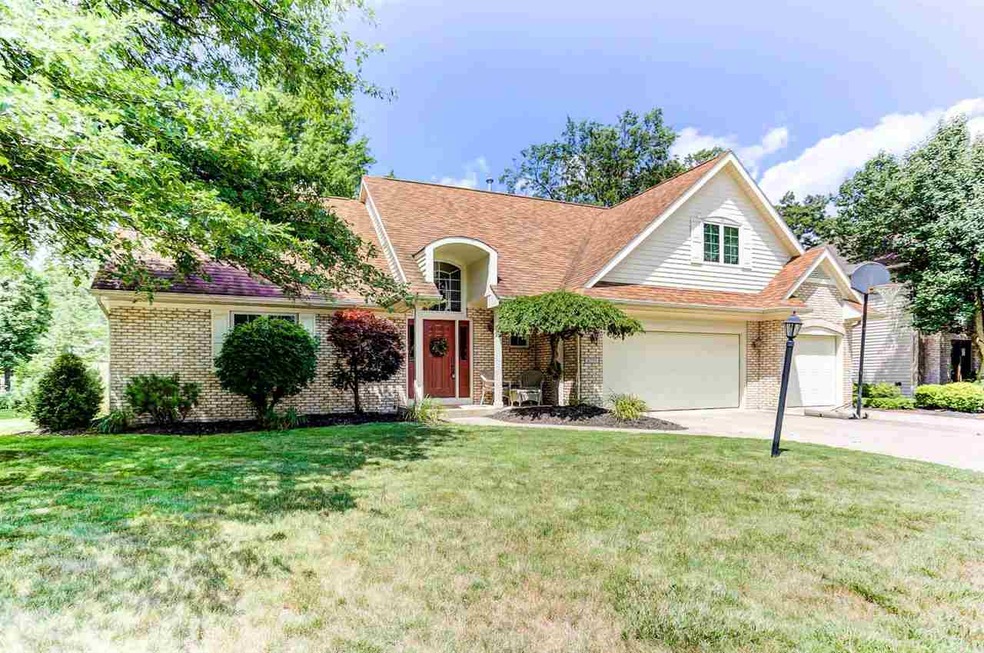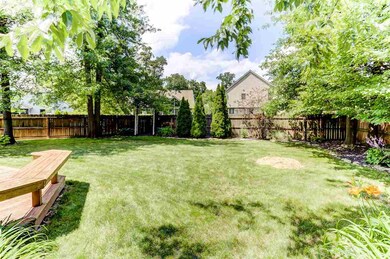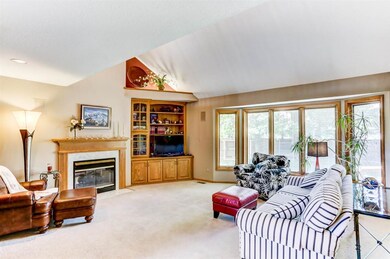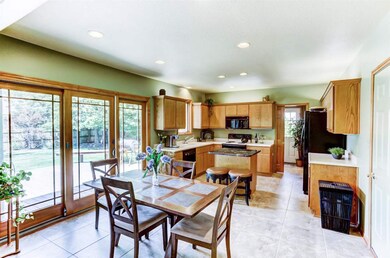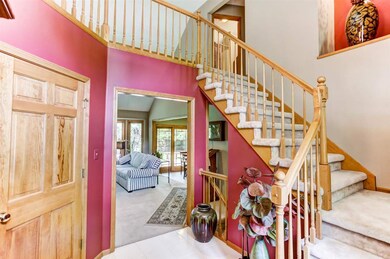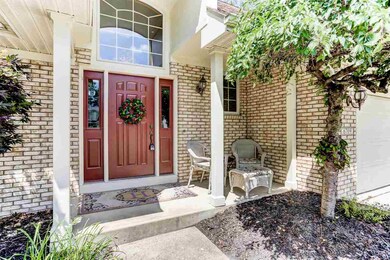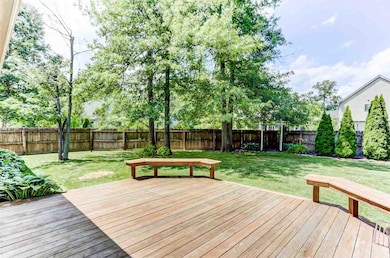
6709 Shag Bark Ct Fort Wayne, IN 46835
Northeast Fort Wayne NeighborhoodEstimated Value: $359,064 - $379,000
Highlights
- Primary Bedroom Suite
- Contemporary Architecture
- Forced Air Heating and Cooling System
- Fireplace in Bedroom
- 3 Car Attached Garage
- Property is Fully Fenced
About This Home
As of August 2017*Open house Sunday July 16th 1-3* Stunning one owner, custom built home by Windsor Homes. You will not be disappointed with this main level master 4 bedroom home with over 3000 finished square feet. The moment you walk into the well appointed foyer you will see beautiful craftsmanship and notice the love and care that was shown over the years. The open concept main level is bright and open featuring a fire place in the vaulted great room, handsome ceramic tile in the kitchen, and a granite island for preparing and serving. The master bedroom is fit for a king bed, boasts a fireplace, a walk in closet, separate tub and shower and double vanity in the bath. All three bedrooms upstairs are spacious and separated by a catwalk over looking the main level. The basement is perfect for an exercise room and a home theater, also featuring a fire place and a nice storage area. Speaking of storage, the 3 car garage is heated and cooled! All of this is nestled in a gorgeous yard and landscaping. Updates include newer furnace, newer a/c unit and water heater, many new windows included the patio door. This home is a must see!
Co-Listed By
Steven Broyles
Mike Thomas Assoc., Inc
Home Details
Home Type
- Single Family
Est. Annual Taxes
- $2,017
Year Built
- Built in 1995
Lot Details
- 0.27 Acre Lot
- Lot Dimensions are 90x130
- Property is Fully Fenced
- Privacy Fence
- Level Lot
HOA Fees
- $13 Monthly HOA Fees
Parking
- 3 Car Attached Garage
Home Design
- Contemporary Architecture
- Brick Exterior Construction
- Poured Concrete
- Vinyl Construction Material
Interior Spaces
- 2-Story Property
- Living Room with Fireplace
- 3 Fireplaces
- Finished Basement
- 3 Bedrooms in Basement
- Washer and Gas Dryer Hookup
Bedrooms and Bathrooms
- 4 Bedrooms
- Fireplace in Bedroom
- Primary Bedroom Suite
Utilities
- Forced Air Heating and Cooling System
- Heating System Uses Gas
Listing and Financial Details
- Assessor Parcel Number 02-08-15-327-009.000-072
Ownership History
Purchase Details
Home Financials for this Owner
Home Financials are based on the most recent Mortgage that was taken out on this home.Purchase Details
Similar Homes in Fort Wayne, IN
Home Values in the Area
Average Home Value in this Area
Purchase History
| Date | Buyer | Sale Price | Title Company |
|---|---|---|---|
| Thomas | $219,900 | -- | |
| Meredith Thomas L | $219,900 | Centurion Land Title Inc | |
| Hoffman Theresa K | -- | Metropolitan Title |
Property History
| Date | Event | Price | Change | Sq Ft Price |
|---|---|---|---|---|
| 08/18/2017 08/18/17 | Sold | $209,000 | -5.0% | $67 / Sq Ft |
| 07/16/2017 07/16/17 | Pending | -- | -- | -- |
| 07/15/2017 07/15/17 | For Sale | $219,900 | -- | $70 / Sq Ft |
Tax History Compared to Growth
Tax History
| Year | Tax Paid | Tax Assessment Tax Assessment Total Assessment is a certain percentage of the fair market value that is determined by local assessors to be the total taxable value of land and additions on the property. | Land | Improvement |
|---|---|---|---|---|
| 2024 | $3,577 | $348,100 | $40,200 | $307,900 |
| 2022 | $3,421 | $300,900 | $40,200 | $260,700 |
| 2021 | $2,949 | $261,200 | $32,200 | $229,000 |
| 2020 | $2,860 | $259,300 | $32,200 | $227,100 |
| 2019 | $2,705 | $246,700 | $32,200 | $214,500 |
| 2018 | $2,440 | $221,500 | $32,200 | $189,300 |
| 2017 | $2,154 | $194,900 | $32,200 | $162,700 |
| 2016 | $2,022 | $185,800 | $32,200 | $153,600 |
| 2014 | $1,915 | $185,100 | $32,200 | $152,900 |
| 2013 | $1,805 | $174,800 | $32,200 | $142,600 |
Agents Affiliated with this Home
-
Justin Heflin

Seller's Agent in 2017
Justin Heflin
Mike Thomas Assoc., Inc
(260) 579-6730
6 in this area
205 Total Sales
-
S
Seller Co-Listing Agent in 2017
Steven Broyles
Mike Thomas Assoc., Inc
-
Justin Walborn

Buyer's Agent in 2017
Justin Walborn
Mike Thomas Assoc., Inc
(260) 413-9105
10 in this area
287 Total Sales
Map
Source: Indiana Regional MLS
MLS Number: 201732436
APN: 02-08-15-327-009.000-072
- 6420 Londonderry Ln
- 6619 Hillsboro Ln
- 7302 Lemmy Ln
- 6827 Belle Plain Cove
- 7289 Wolfsboro Ln
- 6120 Gate Tree Ln
- 6612 Saint Joe Center Rd
- 6452 Saint Joe Center Rd
- 6321 Langwood Blvd
- 5601 Newland Place
- TBD Rothman Rd
- 8401 Rothman Rd
- 7901 Rothman Rd
- 7007 Hazelett Rd
- 7412 Tanbark Ln
- 5531 Gate Tree Ln
- 5326 Dennison Dr
- 7505 Sweet Spire Dr
- 5426 Thornbriar Ln
- 6632 Salge Dr
- 6709 Shag Bark Ct
- 6715 Shag Bark Ct
- 6703 Shag Bark Ct
- 6616 Oak Mill Place
- 6712 Tennyson Place
- 6708 Tennyson Place
- 6716 Tennyson Place
- 6708 Shag Bark Ct
- 6721 Shag Bark Ct
- 6714 Shag Bark Ct
- 6702 Shag Bark Ct
- 6720 Tennyson Place
- 6625 Oak Mill Place
- 6720 Shag Bark Ct
- 6518 Oak Mill Place
- 6617 Oak Mill Place
- 6724 Tennyson Place
- 6601 Oak Mill Place
- 6727 Shag Bark Ct
- 6711 Kennon Ct
