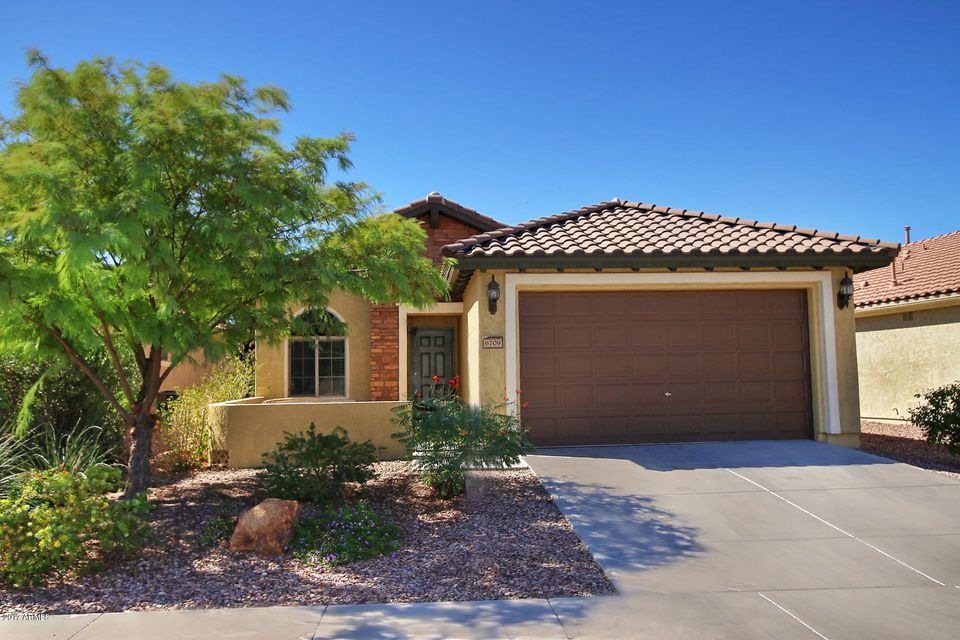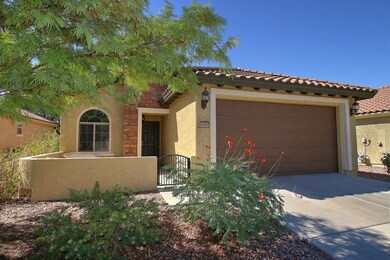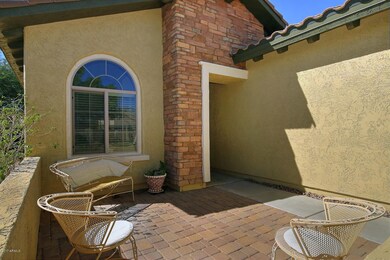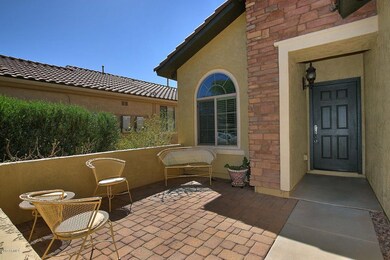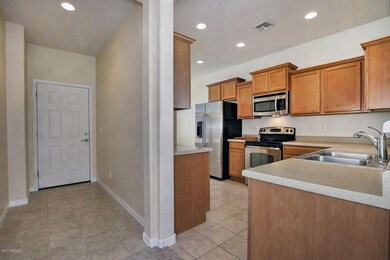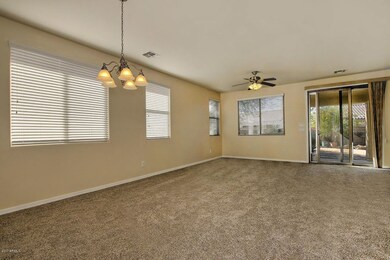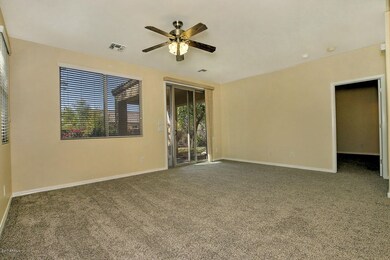
6709 W Mockingbird Way Florence, AZ 85132
Anthem at Merrill Ranch NeighborhoodAbout This Home
As of December 2024A beautiful 'Oasis' model in Sun City Anthem at Merrill Ranch has arrived! This highly desirable floorplan offers 2 bedrooms/2 bathrooms and many upgrades that include new carpet, fresh paint, true staggered maple cabinetry, stainless steel appliances, blinds, ceiling fans and a soft water system. The large master bedroom has a beautiful bay window and the master bath features his/hers vanity and a walk-in closet. The home is professionally landscaped and nestled in on a very large north/south facing private lot featuring a stone veneer entrance, paver courtyard, completely fenced and an extended paver patio for your enjoyment of our Arizona sunshine. Enjoy our newly built Anthem Grille, The Poston Butte Golf Club, learning center and all the festivities, activities.. and amenities a Sun City community has to offer. Remember you are buying a lifestyle that goes beyond the homes property lines. A MUST SEE HOME!!
Last Agent to Sell the Property
Merrill Ranch Realty, LLC License #BR656225000 Listed on: 10/05/2017
Home Details
Home Type
Single Family
Est. Annual Taxes
$1,776
Year Built
2008
Lot Details
0
Parking
2
Listing Details
- Cross Street: Sun City Blvd and Merrill Ranch Prkwy
- Legal Info Range: 09E
- Property Type: Residential
- HOA #2: N
- Association Fees Land Lease Fee: N
- Recreation Center Fee 2: N
- Recreation Center Fee: N
- Total Monthly Fee Equivalent: 131.0
- Basement: N
- Parking Spaces Slab Parking Spaces: 2.0
- Parking Spaces Total Covered Spaces: 2.0
- Separate Den Office Sep Den Office: N
- Year Built: 2008
- Tax Year: 2016
- Directions: Sun City Blvd to the 2nd Spirit Loop (L) to Alameda Dr. (L) and Mockingbird Way (R) house is on the left.
- Master Model: Oasis
- Property Sub Type: Single Family - Detached
- Lot Size Acres: 0.14
- Subdivision Name: ANTHEM AT MERRILL RANCH
- Architectural Style: Ranch
- Property Attached Yn: No
- ResoBuildingAreaSource: Assessor
- Association Fees:HOA Fee2: 393.0
- Dining Area:Breakfast Bar: Yes
- Windows:Dual Pane: Yes
- Cooling:Ceiling Fan(s): Yes
- Laundry:Washer Included: Yes
- Laundry:Dryer Included: Yes
- Technology:Cable TV Avail: Yes
- Technology:High Speed Internet Available: Yes
- Windows:Low-E: Yes
- Special Features: VirtualTour
Interior Features
- Flooring: Carpet, Tile
- Spa Features: Community, Heated, None
- Possible Bedrooms: 2
- Total Bedrooms: 2
- Fireplace Features: None
- Fireplace: No
- Interior Amenities: Walk-In Closet(s), Eat-in Kitchen, Breakfast Bar, 9+ Flat Ceilings, No Interior Steps, Soft Water Loop, Pantry, Double Vanity, Full Bth Master Bdrm, High Speed Internet
- Living Area: 1421.0
- Stories: 1
- Window Features: Double Pane Windows, Low Emissivity Windows
- Fireplace:No Fireplace: Yes
- Community Features:ClubhouseRec Room: Yes
- Community Features:Golf Course: Yes
- Kitchen Features:RangeOven Elec: Yes
- Kitchen Features:Dishwasher2: Yes
- Kitchen Features:Built-in Microwave: Yes
- Master Bathroom:Double Sinks: Yes
- Community Features:BikingWalking Path: Yes
- Community Features:Comm Tennis Court(s): Yes
- Community Features:Community Pool Htd: Yes
- Community Features:Community Spa Htd: Yes
- Community Features:Workout Facility: Yes
- Kitchen Features:Disposal2: Yes
- Kitchen Features:Refrigerator2: Yes
- Kitchen Features Pantry: Yes
- Other Rooms:Great Room: Yes
- Community Features:Community Media Room: Yes
Exterior Features
- Fencing: Block, Wrought Iron
- Exterior Features: Covered Patio(s)
- Lot Features: Sprinklers In Rear, Sprinklers In Front, Desert Back, Desert Front, Auto Timer H2O Front, Auto Timer H2O Back, Irrigation Front, Irrigation Back
- Pool Features: Community, Heated, None
- Disclosures: Agency Discl Req, Seller Discl Avail
- Construction Type: Painted, Stucco, Frame - Wood
- Roof: Tile
- Construction:Frame - Wood: Yes
- Exterior Features:Covered Patio(s): Yes
Garage/Parking
- Total Covered Spaces: 2.0
- Parking Features: Dir Entry frm Garage, Electric Door Opener
- Attached Garage: No
- Garage Spaces: 2.0
- Open Parking Spaces: 2.0
- Parking Features:Dir Entry frm Garage: Yes
- Parking Features:Electric Door Opener: Yes
Utilities
- Cooling: Refrigeration, Programmable Thmstat, Ceiling Fan(s)
- Heating: Natural Gas
- Laundry Features: Dryer Included, Inside, Washer Included
- Water Source: Pvt Water Company
- Heating:Natural Gas: Yes
Condo/Co-op/Association
- Community Features: Community Media Room, Golf, Tennis Court(s), Biking/Walking Path, Clubhouse, Fitness Center
- Amenities: Other
- Association Fee Frequency: Quarterly
- Association Name: AAM, LLC
- Phone: 602-674-4355
- Association: Yes
Association/Amenities
- Association Fees:HOA YN2: Y
- Association Fees:HOA Transfer Fee2: 400.0
- Association Fees:HOA Paid Frequency: Quarterly
- Association Fees:HOA Name4: AAM, LLC
- Association Fees:HOA Telephone4: 602-674-4355
- Association Fees:PAD Fee YN2: N
- Association Fees:Cap ImprovementImpact Fee: 0.25
- Association Fees:Cap ImprovementImpact Fee _percent_: %
- Association Fees:Cap ImprovementImpact Fee 2 _percent_: $
- Association Fee Incl:Other (See Remarks)5: Yes
Schools
- Elementary School: Adult
- High School: Adult
- Middle Or Junior School: Adult
Lot Info
- Land Lease: No
- Lot Size Sq Ft: 6037.0
- Parcel #: 211-11-759
- ResoLotSizeUnits: SquareFeet
Building Info
- Builder Name: Pulte Homes Inc.
Tax Info
- Tax Annual Amount: 1587.0
- Tax Book Number: 211.00
- Tax Lot: 88
- Tax Map Number: 11.00
Ownership History
Purchase Details
Home Financials for this Owner
Home Financials are based on the most recent Mortgage that was taken out on this home.Purchase Details
Home Financials for this Owner
Home Financials are based on the most recent Mortgage that was taken out on this home.Purchase Details
Home Financials for this Owner
Home Financials are based on the most recent Mortgage that was taken out on this home.Purchase Details
Home Financials for this Owner
Home Financials are based on the most recent Mortgage that was taken out on this home.Purchase Details
Home Financials for this Owner
Home Financials are based on the most recent Mortgage that was taken out on this home.Similar Homes in Florence, AZ
Home Values in the Area
Average Home Value in this Area
Purchase History
| Date | Type | Sale Price | Title Company |
|---|---|---|---|
| Warranty Deed | $340,000 | Navi Title Agency | |
| Warranty Deed | $340,000 | Navi Title Agency | |
| Warranty Deed | $250,000 | Ez Title Agency Llc | |
| Interfamily Deed Transfer | -- | Premier Title Agency | |
| Warranty Deed | $185,000 | Premier Title Agency | |
| Corporate Deed | $165,548 | Sun Title Agency Co |
Mortgage History
| Date | Status | Loan Amount | Loan Type |
|---|---|---|---|
| Open | $255,000 | New Conventional | |
| Closed | $255,000 | New Conventional | |
| Previous Owner | $125,000 | New Conventional | |
| Previous Owner | $175,750 | New Conventional | |
| Previous Owner | $99,548 | New Conventional |
Property History
| Date | Event | Price | Change | Sq Ft Price |
|---|---|---|---|---|
| 12/05/2024 12/05/24 | Sold | $340,000 | 0.0% | $239 / Sq Ft |
| 11/14/2024 11/14/24 | Price Changed | $340,000 | -2.8% | $239 / Sq Ft |
| 11/10/2024 11/10/24 | Price Changed | $349,900 | -1.4% | $246 / Sq Ft |
| 10/24/2024 10/24/24 | Price Changed | $355,000 | -1.4% | $250 / Sq Ft |
| 10/18/2024 10/18/24 | Price Changed | $360,000 | -2.7% | $254 / Sq Ft |
| 06/10/2024 06/10/24 | For Sale | $369,900 | +48.0% | $260 / Sq Ft |
| 11/24/2020 11/24/20 | Sold | $250,000 | +1.6% | $176 / Sq Ft |
| 09/27/2020 09/27/20 | Pending | -- | -- | -- |
| 09/23/2020 09/23/20 | For Sale | $246,000 | +33.0% | $173 / Sq Ft |
| 12/12/2017 12/12/17 | Sold | $185,000 | -2.6% | $130 / Sq Ft |
| 11/10/2017 11/10/17 | Pending | -- | -- | -- |
| 10/04/2017 10/04/17 | For Sale | $189,900 | -- | $134 / Sq Ft |
Tax History Compared to Growth
Tax History
| Year | Tax Paid | Tax Assessment Tax Assessment Total Assessment is a certain percentage of the fair market value that is determined by local assessors to be the total taxable value of land and additions on the property. | Land | Improvement |
|---|---|---|---|---|
| 2025 | $1,776 | $27,999 | -- | -- |
| 2024 | $1,622 | $34,814 | -- | -- |
| 2023 | $1,608 | $23,916 | $4,879 | $19,037 |
| 2022 | $1,622 | $15,604 | $1,220 | $14,384 |
| 2021 | $1,722 | $17,289 | $0 | $0 |
| 2020 | $2,141 | $16,761 | $0 | $0 |
| 2019 | $1,996 | $16,038 | $0 | $0 |
| 2018 | $2,001 | $14,424 | $0 | $0 |
| 2017 | $1,587 | $11,885 | $0 | $0 |
| 2016 | $1,523 | $11,809 | $1,962 | $9,847 |
| 2014 | $1,619 | $8,733 | $1,800 | $6,933 |
Agents Affiliated with this Home
-

Seller's Agent in 2024
Michelle Bollinger
My Home Group Real Estate
(480) 524-0060
8 in this area
21 Total Sales
-
N
Buyer's Agent in 2024
Nonee Anderson
LPT Realty, LLC
(360) 870-6281
2 in this area
15 Total Sales
-
S
Buyer Co-Listing Agent in 2024
Sarah Ruiz
LPT Realty, LLC
(480) 695-6002
9 in this area
644 Total Sales
-
C
Seller's Agent in 2020
Charles Kurutza
Valley Executives Real Estate
-
D
Seller Co-Listing Agent in 2020
Deborah Metz
Valley Executives Real Estate
-

Seller's Agent in 2017
Todd King
Merrill Ranch Realty, LLC
(602) 361-7888
186 in this area
189 Total Sales
Map
Source: Arizona Regional Multiple Listing Service (ARMLS)
MLS Number: 5669510
APN: 211-11-759
- 6743 W Mockingbird Way
- 6832 W Stony Quail Way
- 4425 N Petersburg Dr
- 4424 N Potomac Dr
- 7087 W Turnstone Dr
- 4002 N Hidden Canyon Dr
- 4741 N Riverside Dr
- 4415 N Monticello Dr
- 3959 N Hidden Canyon Dr
- 7266 W Meadowlark Way
- 3947 N Hidden Canyon Dr
- 4279 N Spyglass Dr
- 7075 W Noble Prairie Way
- 7906 W Mockingbird Way
- 7888 W Meadowlark Way
- 6298 W Honors Way
- 7862 W Cactus Wren Way
- 7833 W Cactus Wren Way
- 7892 W Cactus Wren Way
- 7836 W Mockingbird Way
