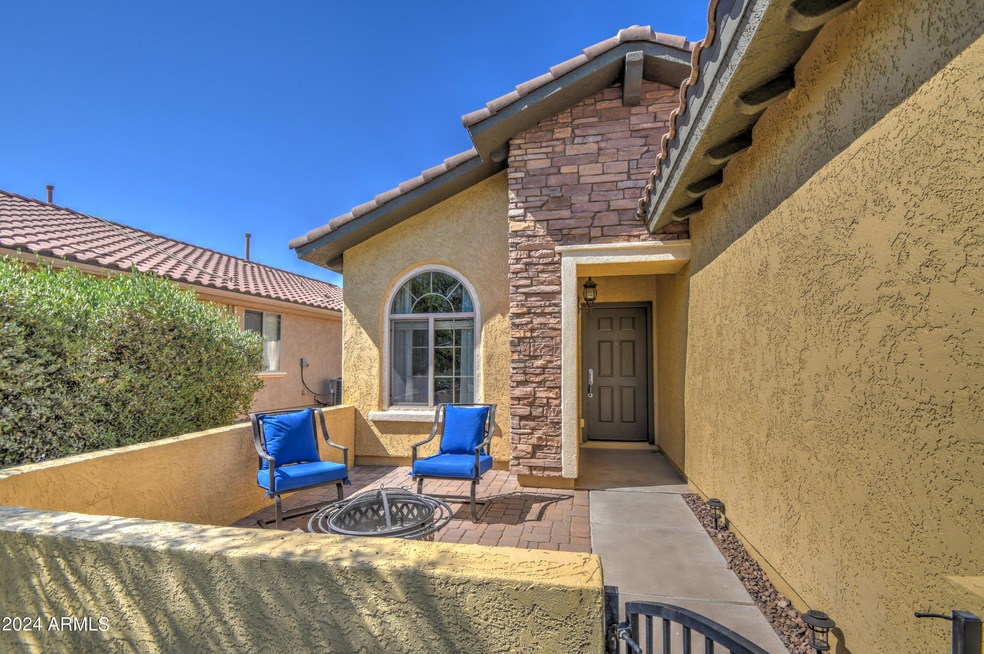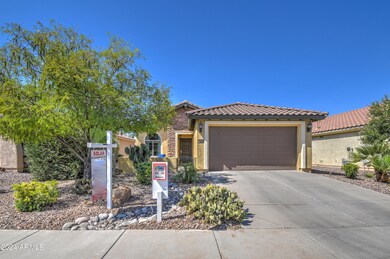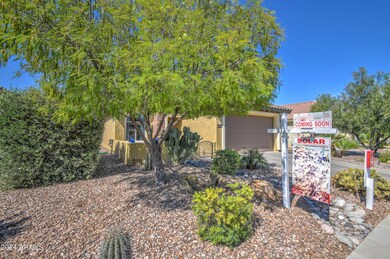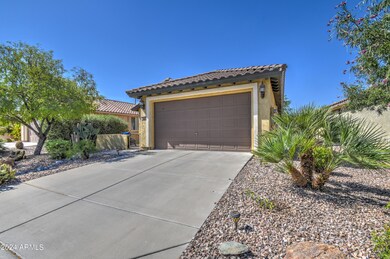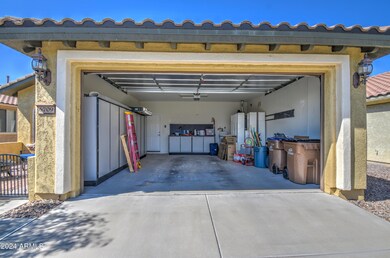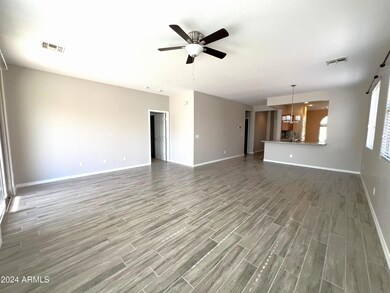
6709 W Mockingbird Way Florence, AZ 85132
Anthem at Merrill Ranch NeighborhoodHighlights
- Golf Course Community
- Solar Power System
- Granite Countertops
- Fitness Center
- Theater or Screening Room
- Heated Community Pool
About This Home
As of December 2024**Fresh New Custom Paint in soft gray**
*Super Motivated to Sell, Come Make an Offer!* This stunning home offers 2 spacious bedrooms and 2 modern bathrooms. The kitchen boasts upgraded granite countertops, stainless steel appliances, and a breakfast nook. There are wood-look ceramic tile floors that extend throughout the home with carpeted bedrooms. Enjoy serene mornings in your front courtyard and host unforgettable gatherings in the entertainer's backyard. Benefit from a brand-new HVAC system and a new water heater, ensuring comfort year-round. Additionally, the fully paid-off solar system significantly reduces energy costs. This home is not just a residence; it's a lifestyle upgrade in a vibrant, active community. Experience the luxury and convenience of this beautiful propert All appliances are included!
Washer new in 2021, Refrigerator new 2023, Gas water heater new 2023, HVAC new 2024, New Water Softener 2024
**Fully Paid Solar Lease**
Last Agent to Sell the Property
My Home Group Real Estate License #BR655723000 Listed on: 06/10/2024

Home Details
Home Type
- Single Family
Est. Annual Taxes
- $1,608
Year Built
- Built in 2008
Lot Details
- 6,031 Sq Ft Lot
- Desert faces the front and back of the property
- Wrought Iron Fence
- Sprinklers on Timer
HOA Fees
Parking
- 2 Car Garage
Home Design
- Wood Frame Construction
- Tile Roof
- Stucco
Interior Spaces
- 1,420 Sq Ft Home
- 1-Story Property
- Ceiling Fan
- Double Pane Windows
Kitchen
- Eat-In Kitchen
- Breakfast Bar
- Built-In Microwave
- Granite Countertops
Flooring
- Carpet
- Tile
Bedrooms and Bathrooms
- 2 Bedrooms
- Primary Bathroom is a Full Bathroom
- 2 Bathrooms
- Dual Vanity Sinks in Primary Bathroom
Eco-Friendly Details
- Solar Power System
Schools
- Adult Elementary And Middle School
- Adult High School
Utilities
- Central Air
- Heating System Uses Natural Gas
Listing and Financial Details
- Tax Lot 88
- Assessor Parcel Number 211-11-759
Community Details
Overview
- Association fees include ground maintenance
- Aam Llc Association, Phone Number (602) 957-9191
- Anthem At Merrill Association, Phone Number (602) 957-9191
- Association Phone (602) 957-9191
- Built by Pulte Homes
- Anthem At Merrill Ranch Subdivision
Amenities
- Theater or Screening Room
- Recreation Room
Recreation
- Golf Course Community
- Tennis Courts
- Fitness Center
- Heated Community Pool
- Community Spa
- Bike Trail
Ownership History
Purchase Details
Home Financials for this Owner
Home Financials are based on the most recent Mortgage that was taken out on this home.Purchase Details
Home Financials for this Owner
Home Financials are based on the most recent Mortgage that was taken out on this home.Purchase Details
Home Financials for this Owner
Home Financials are based on the most recent Mortgage that was taken out on this home.Purchase Details
Home Financials for this Owner
Home Financials are based on the most recent Mortgage that was taken out on this home.Purchase Details
Home Financials for this Owner
Home Financials are based on the most recent Mortgage that was taken out on this home.Similar Homes in Florence, AZ
Home Values in the Area
Average Home Value in this Area
Purchase History
| Date | Type | Sale Price | Title Company |
|---|---|---|---|
| Warranty Deed | $340,000 | Navi Title Agency | |
| Warranty Deed | $340,000 | Navi Title Agency | |
| Warranty Deed | $250,000 | Ez Title Agency Llc | |
| Interfamily Deed Transfer | -- | Premier Title Agency | |
| Warranty Deed | $185,000 | Premier Title Agency | |
| Corporate Deed | $165,548 | Sun Title Agency Co |
Mortgage History
| Date | Status | Loan Amount | Loan Type |
|---|---|---|---|
| Open | $255,000 | New Conventional | |
| Closed | $255,000 | New Conventional | |
| Previous Owner | $125,000 | New Conventional | |
| Previous Owner | $175,750 | New Conventional | |
| Previous Owner | $99,548 | New Conventional |
Property History
| Date | Event | Price | Change | Sq Ft Price |
|---|---|---|---|---|
| 12/05/2024 12/05/24 | Sold | $340,000 | 0.0% | $239 / Sq Ft |
| 11/14/2024 11/14/24 | Price Changed | $340,000 | -2.8% | $239 / Sq Ft |
| 11/10/2024 11/10/24 | Price Changed | $349,900 | -1.4% | $246 / Sq Ft |
| 10/24/2024 10/24/24 | Price Changed | $355,000 | -1.4% | $250 / Sq Ft |
| 10/18/2024 10/18/24 | Price Changed | $360,000 | -2.7% | $254 / Sq Ft |
| 06/10/2024 06/10/24 | For Sale | $369,900 | +48.0% | $260 / Sq Ft |
| 11/24/2020 11/24/20 | Sold | $250,000 | +1.6% | $176 / Sq Ft |
| 09/27/2020 09/27/20 | Pending | -- | -- | -- |
| 09/23/2020 09/23/20 | For Sale | $246,000 | +33.0% | $173 / Sq Ft |
| 12/12/2017 12/12/17 | Sold | $185,000 | -2.6% | $130 / Sq Ft |
| 11/10/2017 11/10/17 | Pending | -- | -- | -- |
| 10/04/2017 10/04/17 | For Sale | $189,900 | -- | $134 / Sq Ft |
Tax History Compared to Growth
Tax History
| Year | Tax Paid | Tax Assessment Tax Assessment Total Assessment is a certain percentage of the fair market value that is determined by local assessors to be the total taxable value of land and additions on the property. | Land | Improvement |
|---|---|---|---|---|
| 2025 | $1,776 | $27,999 | -- | -- |
| 2024 | $1,622 | $34,814 | -- | -- |
| 2023 | $1,608 | $23,916 | $4,879 | $19,037 |
| 2022 | $1,622 | $15,604 | $1,220 | $14,384 |
| 2021 | $1,722 | $17,289 | $0 | $0 |
| 2020 | $2,141 | $16,761 | $0 | $0 |
| 2019 | $1,996 | $16,038 | $0 | $0 |
| 2018 | $2,001 | $14,424 | $0 | $0 |
| 2017 | $1,587 | $11,885 | $0 | $0 |
| 2016 | $1,523 | $11,809 | $1,962 | $9,847 |
| 2014 | $1,619 | $8,733 | $1,800 | $6,933 |
Agents Affiliated with this Home
-
Michelle Bollinger

Seller's Agent in 2024
Michelle Bollinger
My Home Group Real Estate
(480) 524-0060
8 in this area
20 Total Sales
-
Nonee Anderson
N
Buyer's Agent in 2024
Nonee Anderson
LPT Realty, LLC
(360) 870-6281
2 in this area
16 Total Sales
-
Sarah Ruiz
S
Buyer Co-Listing Agent in 2024
Sarah Ruiz
LPT Realty, LLC
(480) 695-6002
9 in this area
670 Total Sales
-
C
Seller's Agent in 2020
Charles Kurutza
Valley Executives Real Estate
-
D
Seller Co-Listing Agent in 2020
Deborah Metz
Valley Executives Real Estate
-
Todd King

Seller's Agent in 2017
Todd King
Merrill Ranch Realty, LLC
(602) 361-7888
180 in this area
183 Total Sales
Map
Source: Arizona Regional Multiple Listing Service (ARMLS)
MLS Number: 6713483
APN: 211-11-759
- 6743 W Mockingbird Way
- 6632 W Sandpiper Ct
- 6533 W Mockingbird Ct
- 6832 W Stony Quail Way
- 4425 N Petersburg Dr
- 4424 N Potomac Dr
- 7087 W Turnstone Dr
- 5230 N Riverside Dr
- 5100 N Riverside Dr
- 5084 N Riverside Dr
- 4002 N Hidden Canyon Dr
- 3959 N Hidden Canyon Dr
- 3947 N Hidden Canyon Dr
- 4198 N Spyglass Dr
- 7075 W Noble Prairie Way
- 7802 W Mockingbird Way
- 7906 W Mockingbird Way
- 7888 W Meadowlark Way
- 6298 W Honors Way
- 7862 W Cactus Wren Way
