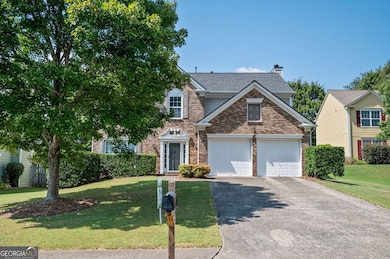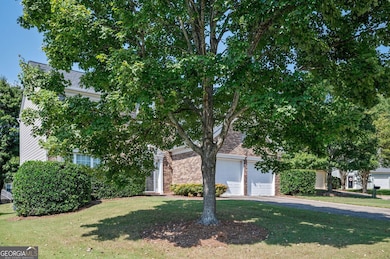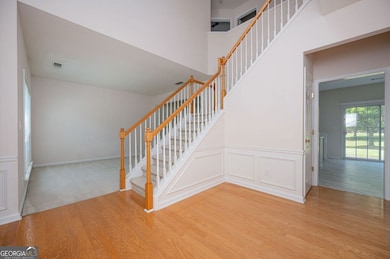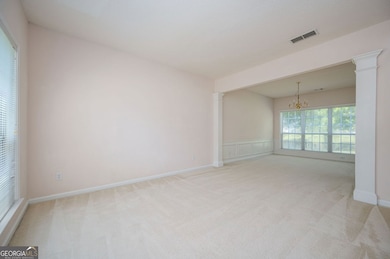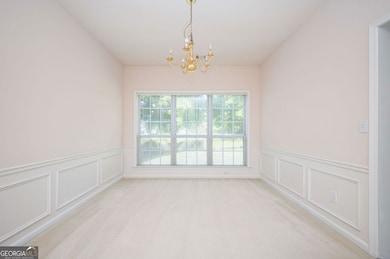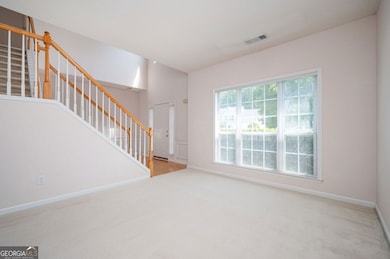671 Glenbarrett Ct NE Unit IV Marietta, GA 30066
Sandy Plains NeighborhoodEstimated payment $2,862/month
Highlights
- Green Roof
- Traditional Architecture
- Community Pool
- Daniell Middle School Rated A-
- Wood Flooring
- Tennis Courts
About This Home
Welcome to this charming two-story brick-front home located on a spacious lot at the end of a quiet cul-de-sac in the desirable Chastain Glen community. Step into a dramatic two-story foyer that leads into a bright and open floor plan. The cozy family room features a gas fireplace and opens to the eat-in kitchen with a center island, white cabinets, newer stainless steel appliance including a new dishwasher and a stylish new floor. The kitchen also includes a new faucet, adding modern touches to this inviting space. The main level offers a separate dining room that flows into a formal living room-perfect for entertaining or flexible use. Upstairs, all bedrooms are thoughtfully placed, including a spacious primary suite with a large walk-in closet and en-suite bath featuring a double vanity, garden tub, and separate shower. The upstairs laundry room with washer and dryer adds convenience, and new toilets have been recently installed. Enjoy peace of mind with a roof replaced in September 2020.Chastain Glen is a well-maintained community with swim, tennis, and playground amenities, and no rental restrictions-ideal for homeowners and investors alike. Conveniently located near I-75 and I-575, Kennesaw State University, dining, and shopping.
Home Details
Home Type
- Single Family
Est. Annual Taxes
- $5,445
Year Built
- Built in 1999
Lot Details
- 9,148 Sq Ft Lot
- Cul-De-Sac
- Level Lot
Home Design
- Traditional Architecture
- Brick Exterior Construction
- Slab Foundation
- Composition Roof
Interior Spaces
- 2,348 Sq Ft Home
- 2-Story Property
- Ceiling Fan
- Fireplace With Gas Starter
- Double Pane Windows
- Family Room with Fireplace
Kitchen
- Microwave
- Dishwasher
- Disposal
Flooring
- Wood
- Carpet
- Tile
Bedrooms and Bathrooms
- 4 Bedrooms
- Walk-In Closet
- Double Vanity
- Soaking Tub
Laundry
- Laundry Room
- Laundry on upper level
- Dryer
- Washer
Parking
- 2 Car Garage
- Parking Accessed On Kitchen Level
- Garage Door Opener
Schools
- Blackwell Elementary School
- Daniell Middle School
- Sprayberry High School
Utilities
- Zoned Heating and Cooling
- Heating System Uses Natural Gas
- Underground Utilities
- Gas Water Heater
- Phone Available
- Cable TV Available
Additional Features
- Green Roof
- Patio
Listing and Financial Details
- Legal Lot and Block 37A / 1
Community Details
Overview
- Property has a Home Owners Association
- $375 Initiation Fee
- Association fees include tennis, swimming
- Chastain Glen Subdivision
Recreation
- Tennis Courts
- Community Playground
- Community Pool
Map
Home Values in the Area
Average Home Value in this Area
Tax History
| Year | Tax Paid | Tax Assessment Tax Assessment Total Assessment is a certain percentage of the fair market value that is determined by local assessors to be the total taxable value of land and additions on the property. | Land | Improvement |
|---|---|---|---|---|
| 2025 | $5,442 | $180,604 | $40,000 | $140,604 |
| 2024 | $5,445 | $180,604 | $40,000 | $140,604 |
| 2023 | $4,995 | $165,656 | $40,000 | $125,656 |
| 2022 | $3,620 | $119,276 | $26,000 | $93,276 |
| 2021 | $3,620 | $119,276 | $26,000 | $93,276 |
| 2020 | $3,130 | $103,144 | $22,000 | $81,144 |
| 2019 | $3,130 | $103,144 | $22,000 | $81,144 |
| 2018 | $2,724 | $89,752 | $22,000 | $67,752 |
| 2017 | $2,580 | $89,752 | $22,000 | $67,752 |
| 2016 | $2,392 | $83,188 | $24,000 | $59,188 |
| 2015 | $2,451 | $83,188 | $24,000 | $59,188 |
| 2014 | $2,201 | $74,080 | $0 | $0 |
Property History
| Date | Event | Price | List to Sale | Price per Sq Ft |
|---|---|---|---|---|
| 09/12/2025 09/12/25 | For Sale | $460,000 | -- | $196 / Sq Ft |
Purchase History
| Date | Type | Sale Price | Title Company |
|---|---|---|---|
| Deed | $136,800 | -- |
Source: Georgia MLS
MLS Number: 10603535
APN: 16-0371-0-065-0
- 3531 Chasefield Way NE
- 3580 Chastain Trail NE
- 3472 Chastain Glen Ln NE
- 654 Joel Dr
- 519 Joel Dr
- 487 Embry Ln
- 3758 Westchase Dr
- 3834 Clarington Dr
- 3781 Westchase Dr
- 491 Kelly Dr NE
- 320 Sumter Dr
- 320 Sumter Dr NE
- 941 Pine Manor
- 941 Pine Manor Unit ID1234809P
- 3908 Bellair Dr
- 3002 Mulberry St
- 1106 Lincoln Dr
- 17 Hartley Woods Dr NE
- 3204 Rimrock Dr
- 3300 Chastain Crossing NW

