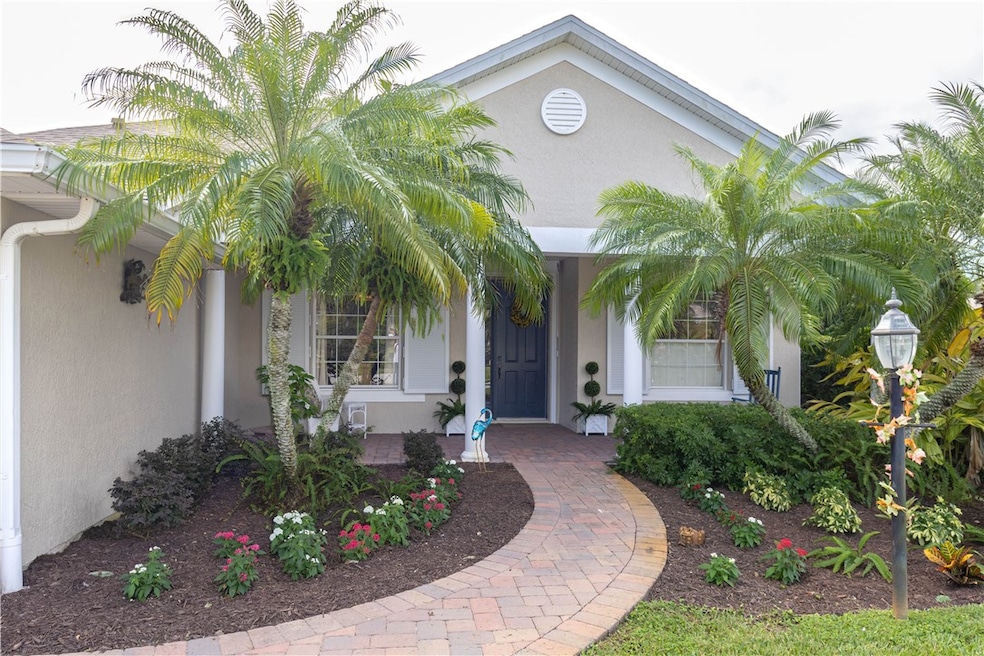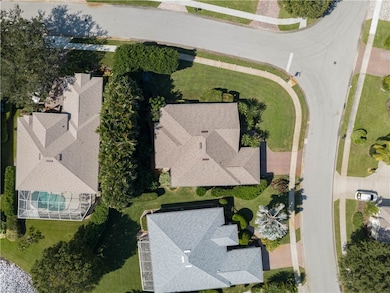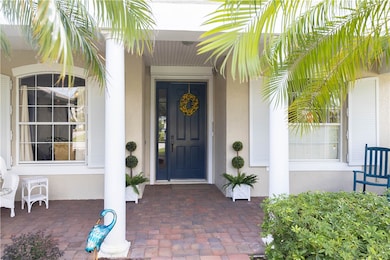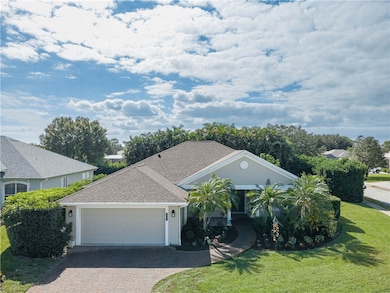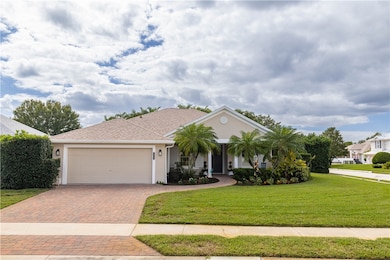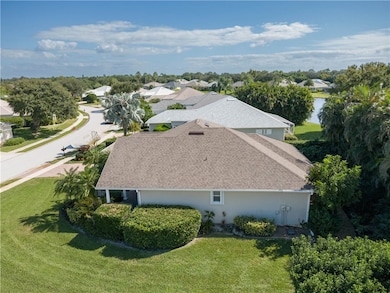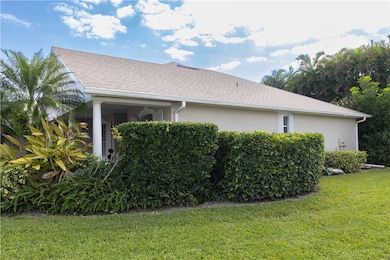
671 Gossamer Wing Way Sebastian, FL 32958
Estimated payment $2,418/month
Highlights
- Popular Property
- Heated Pool
- Corner Lot
- Fitness Center
- Clubhouse
- High Ceiling
About This Home
Elegant corner lot residence in a prestigious, tree-lined community. Impeccably maintained by original owners, this private retreat offers 12-ft ceilings, plantation shutters, new luxury laminate floors in living area, and an open, airy layout. Enjoy a grand enclosed porch, extended master, nook, 2-car garage, & porch! Paver driveway & side walks, lush mature landscaping, and ultimate privacy. Upgrades include new roof, PVC plumbing, accordion shutters, and more. A timeless, elegant home ready to welcome its next owners! Come soon, as this beautiful home will not last!
Listing Agent
RE/MAX Crown Realty Brokerage Phone: 772-589-3054 License #3270208 Listed on: 10/23/2025

Home Details
Home Type
- Single Family
Est. Annual Taxes
- $2,775
Year Built
- Built in 2004
Lot Details
- 9,583 Sq Ft Lot
- Lot Dimensions are 104x91
- North Facing Home
- Corner Lot
- Sprinkler System
Parking
- 2 Car Attached Garage
- Garage Door Opener
- Paver Block
Home Design
- Shingle Roof
Interior Spaces
- 1,762 Sq Ft Home
- 1-Story Property
- High Ceiling
- Plantation Shutters
- Sliding Doors
Kitchen
- Range
- Microwave
- Dishwasher
- Disposal
Flooring
- Carpet
- Laminate
- Tile
Bedrooms and Bathrooms
- 3 Bedrooms
- Split Bedroom Floorplan
- Walk-In Closet
- 2 Full Bathrooms
Laundry
- Dryer
- Washer
Pool
- Heated Pool
- Outdoor Pool
Outdoor Features
- Enclosed Patio or Porch
- Rain Gutters
Utilities
- Central Heating and Cooling System
- Electric Water Heater
Listing and Financial Details
- Tax Lot 130
- Assessor Parcel Number 30382800004000000130.0
Community Details
Overview
- Association fees include common areas, insurance, recreation facilities, reserve fund, security
- Ar Choice Management Association
- Collier Club Subdivision
Amenities
- Clubhouse
Recreation
- Tennis Courts
- Fitness Center
- Community Pool
Map
Home Values in the Area
Average Home Value in this Area
Tax History
| Year | Tax Paid | Tax Assessment Tax Assessment Total Assessment is a certain percentage of the fair market value that is determined by local assessors to be the total taxable value of land and additions on the property. | Land | Improvement |
|---|---|---|---|---|
| 2024 | $2,401 | $183,699 | -- | -- |
| 2023 | $2,401 | $173,323 | $0 | $0 |
| 2022 | $2,293 | $168,275 | $0 | $0 |
| 2021 | $2,186 | $157,726 | $0 | $0 |
| 2020 | $2,183 | $155,548 | $0 | $0 |
| 2019 | $2,149 | $152,051 | $0 | $0 |
| 2018 | $2,152 | $149,216 | $0 | $0 |
| 2017 | $2,087 | $146,146 | $0 | $0 |
| 2016 | $2,090 | $143,140 | $0 | $0 |
| 2015 | $2,154 | $142,150 | $0 | $0 |
| 2014 | $2,092 | $141,030 | $0 | $0 |
Property History
| Date | Event | Price | List to Sale | Price per Sq Ft |
|---|---|---|---|---|
| 11/07/2025 11/07/25 | For Sale | $415,000 | -- | $236 / Sq Ft |
Purchase History
| Date | Type | Sale Price | Title Company |
|---|---|---|---|
| Warranty Deed | $42,100 | Celebration Title Agency Inc | |
| Corporate Deed | $28,700 | Celebration Title Agency Inc |
Mortgage History
| Date | Status | Loan Amount | Loan Type |
|---|---|---|---|
| Open | $182,500 | Purchase Money Mortgage |
About the Listing Agent

Francine (formerly known as Kidder) McElhenny moved with her husband to the beautiful city of Sebastian, FL in 2010 and fell passionately in love with the place. This inspired her to get into real estate and help those who also wish to make their home here.
Francine obtained her REALTORS® License in 2013, and in her first year as a real estate professional, she sold 14 houses and had four listings. Her success continued to blossom in the next two years, earning her recognition as part of
Francine's Other Listings
Source: REALTORS® Association of Indian River County
MLS Number: 292163
APN: 30-38-28-00004-0000-00130.0
- 608 Cottonwood Rd
- 587 Cottonwood Rd
- 591 Birch Ct
- 605 Monarch Way
- 596 Willow Ct
- 554 Gossamer Wing Way
- 589 Willow Ct
- 582 Gossamer Wing Way
- 600 Leafwing Way
- 702 Lake Dr
- 649 Chesser Ave
- 450 Hazel St
- 486 Hazel St
- 0000 Roseland Rd
- 10995 Roseland Rd
- 0 Roseland Rd
- 11126 Mulberry St
- 11115 Mulberry St
- 000 River Run (Dock) Dr
- 546 Agnes St
- 617 Cottonwood Rd
- 382 Benchor St
- 608 Stevenson Ave
- 641 Barber St
- 526 Frink Ave
- 422 Avocado Ave
- 125 Main St
- 757 Beard Ave
- 310 Briarcliff Cir
- 105 Briarcliff Cir
- 301 S Wimbrow Dr Unit B
- 301 S Wimbrow Dr
- 873 Barber St
- 810 Jamaica Ave
- 310 Pineapple St
- 936 Louisiana Ave Unit B
- 1120 Louisiana Ave
- 1026 Blossom Dr
- 81 White Pelican Ln
- 1138 Clearmont St
