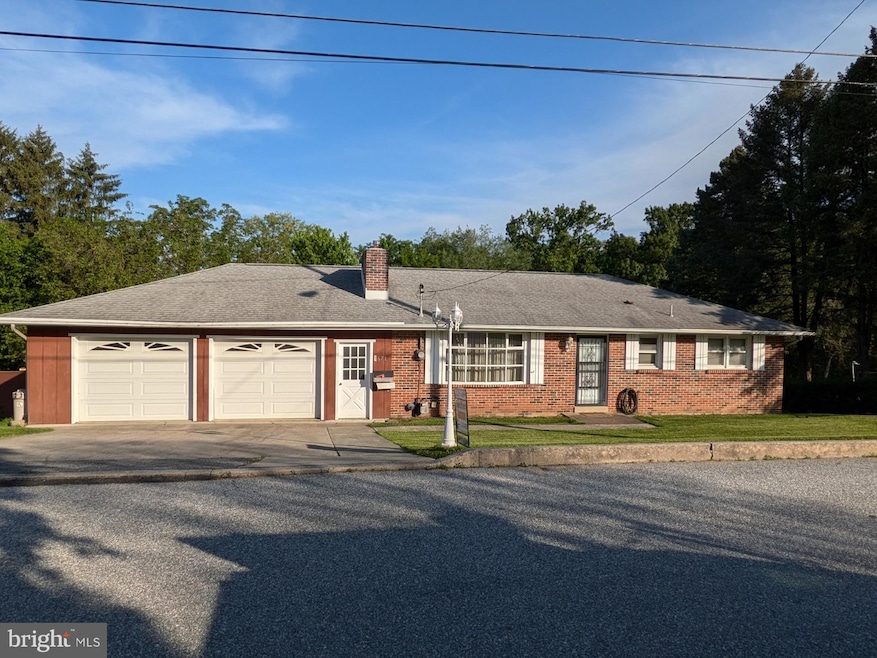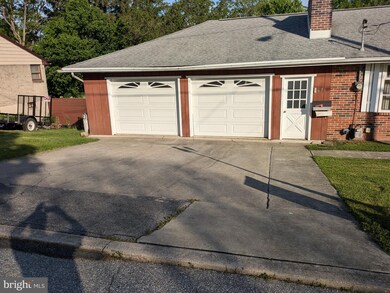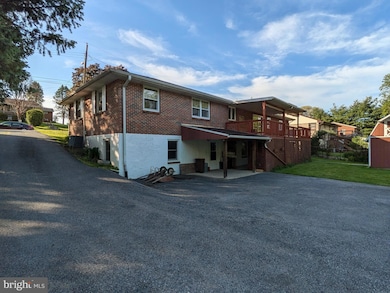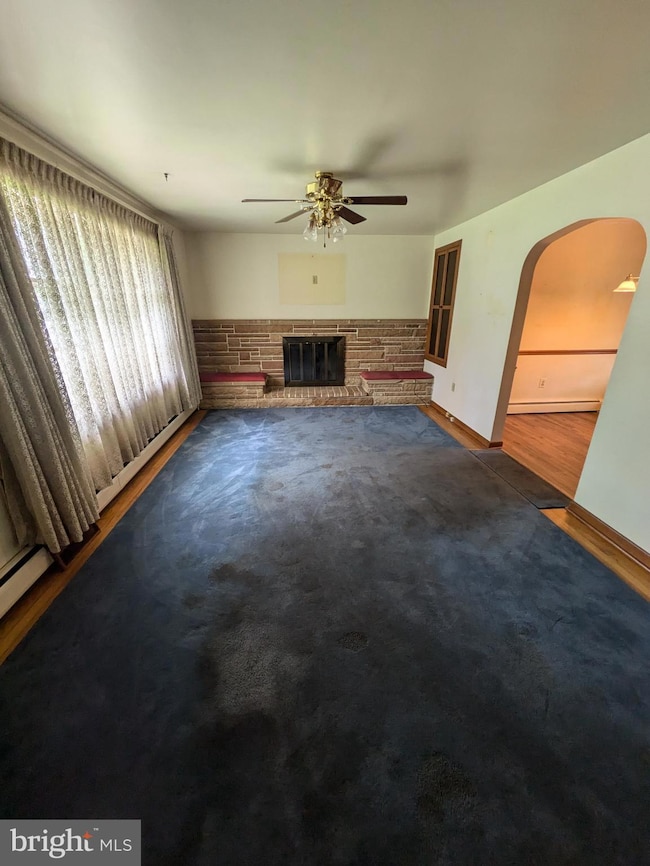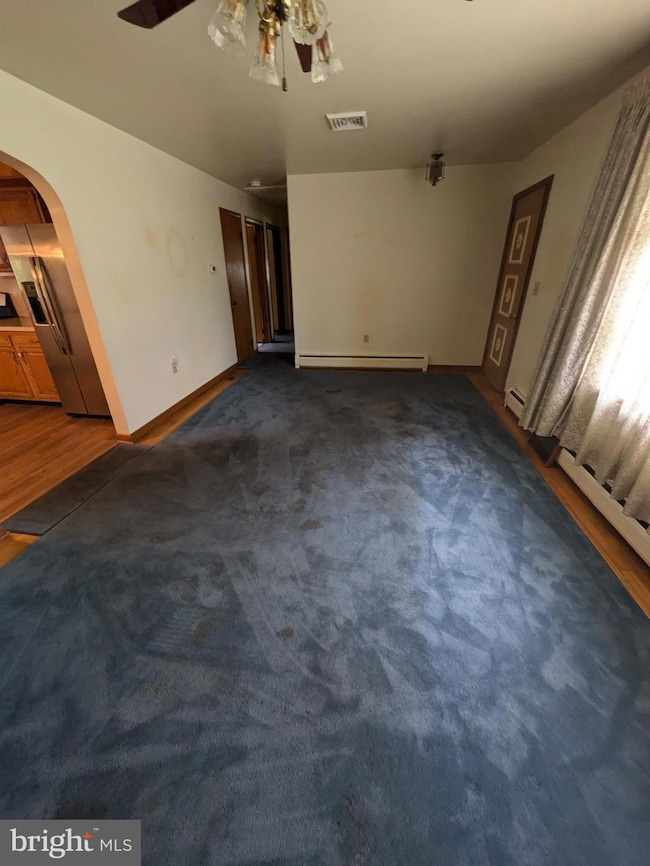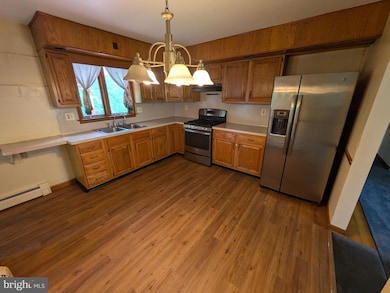
671 Woodview St Harrisburg, PA 17113
Estimated payment $1,381/month
About This Home
This is an auction property! The auction will take place live at the property on Tuesday, June 17th @ 6:30pm. The price listed is not in any way the sale price and being an auction the property may sell for less or may sell for more on auction day. This Brick home is located in Dauphin County, Swatara Township. Home features two paved driveways, maintenance free brick exterior. Gas furnace is new, installed one year ago. 100 AMP electric service, Central air, Two car garage. Large deck out back overlooking large level back yard, Deck has an elevator to the ground level. This home has in law apartment in the lower level with private bath and kitchen. The second paved driveway accesses this apartment with parking right outside the door. Both bathrooms are recently remodeled. Kitchen appliances remain with house. Anyone interested in this opportunity is strongly encouraged to come to one of the open house times and make your plans. Open house dates are: Sunday, June 1st from 1:00 - 3:00 PM, Thursday, June 5th from 5:00 - 7:00 PM and Sunday, June 8th from 1:00 - 3:00 PM. Buyer pays 2% Transfer Tax.
Map
Home Details
Home Type
Single Family
Est. Annual Taxes
$3,285
Year Built
1965
Lot Details
0
Parking
2
Listing Details
- Property Type: Residential
- Structure Type: Detached
- Architectural Style: Ranch/Rambler
- Ownership: Fee Simple
- New Construction: No
- Story List: Lower 1, Main
- Federal Flood Zone: No
- Year Built: 1965
- Automatically Close On Close Date: No
- Remarks Public: This is an auction property! The auction will take place live at the property on Tuesday, June 17th @ 6:30pm. The price listed is not in any way the sale price and being an auction the property may sell for less or may sell for more on auction day. This Brick home is located in Dauphin County, Swatara Township. Home features two paved driveways, maintenance free brick exterior. Gas furnace is new, installed one year ago. 100 AMP electric service, Central air, Two car garage. Large deck out back overlooking large level back yard, Deck has an elevator to the ground level. This home has in law apartment in the lower level with private bath and kitchen. The second paved driveway accesses this apartment with parking right outside the door. Both bathrooms are recently remodeled. Kitchen appliances remain with house. Anyone interested in this opportunity is strongly encouraged to come to one of the open house times and make your plans. Open house dates are: Sunday, June 1st from 1:00 - 3:00 PM, Thursday, June 5th from 5:00 - 7:00 PM and Sunday, June 8th from 1:00 - 3:00 PM. Buyer pays 2% Transfer Tax.
- Special Features: Auction
- Property Sub Type: Detached
Interior Features
- Appliances: Oven/Range - Gas, Range Hood, Refrigerator
- Flooring Type: Carpet, Hardwood
- Interior Amenities: Floor Plan - Traditional, Kitchen - Eat-In
- Fireplace Features: Stone
- Fireplaces Count: 1
- Fireplace: Yes
- Foundation Details: Block
- Levels Count: 1
- Room List: Living Room, Dining Room, Bedroom 2, Bedroom 3, Kitchen, Bedroom 1, Full Bath
- Basement: Yes
- Basement Type: Full, Partially Finished, Walkout Level
- Laundry Type: Hookup, Lower Floor, Main Floor
- Total Sq Ft: 1650
- Living Area Sq Ft: 1650
- Price Per Sq Ft: 192.21
- Above Grade Finished Sq Ft: 1040
- Below Grade Finished Sq Ft: 610
- Total Below Grade Sq Ft: 610
- Above Grade Finished Area Units: Square Feet
- Street Number Modifier: 671
Beds/Baths
- Bedrooms: 3
- Main Level Bedrooms: 3
- Total Bathrooms: 2
- Full Bathrooms: 2
- Main Level Bathrooms: 1.00
- Lower Levels Bathrooms: 1
- Lower Levels Bathrooms: 1.00
- Main Level Full Bathrooms: 1
- Lower Level Full Bathrooms: 1
- Lower Level Full Bathrooms: 1
Exterior Features
- Other Structures: Above Grade, Below Grade
- Other Structures List: Shed
- Construction Materials: Brick, Stick Built
- Road Surface Type: Black Top, Concrete, Paved
- Water Access: No
- Waterfront: No
- Water Oriented: No
- Pool: No Pool
- Tidal Water: No
- Water View: No
Garage/Parking
- Garage Spaces: 2.00
- Garage: Yes
- Parking Features: Asphalt Driveway, Concrete Driveway, Paved Driveway
- Garage Features: Garage - Front Entry
- Attached Garage Spaces: 2
- Total Garage And Parking Spaces: 6
- Type Of Parking: Attached Garage, Driveway
- Number of Spaces in Driveway: 4
Utilities
- Central Air Conditioning: Yes
- Cooling Fuel: Electric
- Cooling Type: Central A/C
- Electric Service: 100 Amp Service, Circuit Breakers
- Heating Fuel: Natural Gas
- Heating Type: Baseboard - Hot Water
- Heating: Yes
- Hot Water: Natural Gas
- Sewer/Septic System: Public Sewer
- Water Source: Public
Condo/Co-op/Association
- Condo Co-Op Association: No
- HOA: No
- Senior Community: No
Schools
- School District: CENTRAL DAUPHIN
- High School: CENTRAL DAUPHIN EAST
- High School Source: Listing Agent
- School District Key: 300200397406
- School District Source: Listing Agent
- High School: CENTRAL DAUPHIN EAST
Lot Info
- Land Use Code: R01
- Lot Features: Front Yard, Level, Rear Yard
- Lot Size Acres: 1.06
- Lot Size Units: Square Feet
- Lot Sq Ft: 46174.00
- Outdoor Living Structures: Deck(s), Roof
- Year Assessed: 2025
- Zoning: RESIDENTIAL
Rental Info
- Vacation Rental: No
Tax Info
- School Tax: 1922.00
- Tax Annual Amount: 3246.00
- Assessor Parcel Number: 63-055-054-000-0000
- Tax Total Finished Sq Ft: 1040
- County Tax Payment Frequency: Annually
- Tax Year: 2024
MLS Schools
- School District Name: CENTRAL DAUPHIN
Home Values in the Area
Average Home Value in this Area
Tax History
| Year | Tax Paid | Tax Assessment Tax Assessment Total Assessment is a certain percentage of the fair market value that is determined by local assessors to be the total taxable value of land and additions on the property. | Land | Improvement |
|---|---|---|---|---|
| 2025 | $3,285 | $110,100 | $28,600 | $81,500 |
| 2024 | $3,120 | $110,100 | $28,600 | $81,500 |
| 2023 | $3,120 | $110,100 | $28,600 | $81,500 |
| 2022 | $3,120 | $110,100 | $28,600 | $81,500 |
| 2021 | $3,053 | $110,100 | $28,600 | $81,500 |
| 2020 | $3,021 | $110,100 | $28,600 | $81,500 |
| 2019 | $3,034 | $110,100 | $28,600 | $81,500 |
| 2018 | $2,984 | $110,100 | $28,600 | $81,500 |
| 2017 | $2,886 | $110,100 | $28,600 | $81,500 |
| 2016 | $0 | $110,100 | $28,600 | $81,500 |
| 2015 | -- | $110,100 | $28,600 | $81,500 |
| 2014 | -- | $110,100 | $28,600 | $81,500 |
Property History
| Date | Event | Price | Change | Sq Ft Price |
|---|---|---|---|---|
| 06/17/2025 06/17/25 | Pending | -- | -- | -- |
| 05/19/2025 05/19/25 | For Sale | $199,900 | -- | $121 / Sq Ft |
Mortgage History
| Date | Status | Loan Amount | Loan Type |
|---|---|---|---|
| Closed | $70,000 | Credit Line Revolving |
Similar Homes in the area
Source: Bright MLS
MLS Number: PADA2045628
APN: 63-055-054
