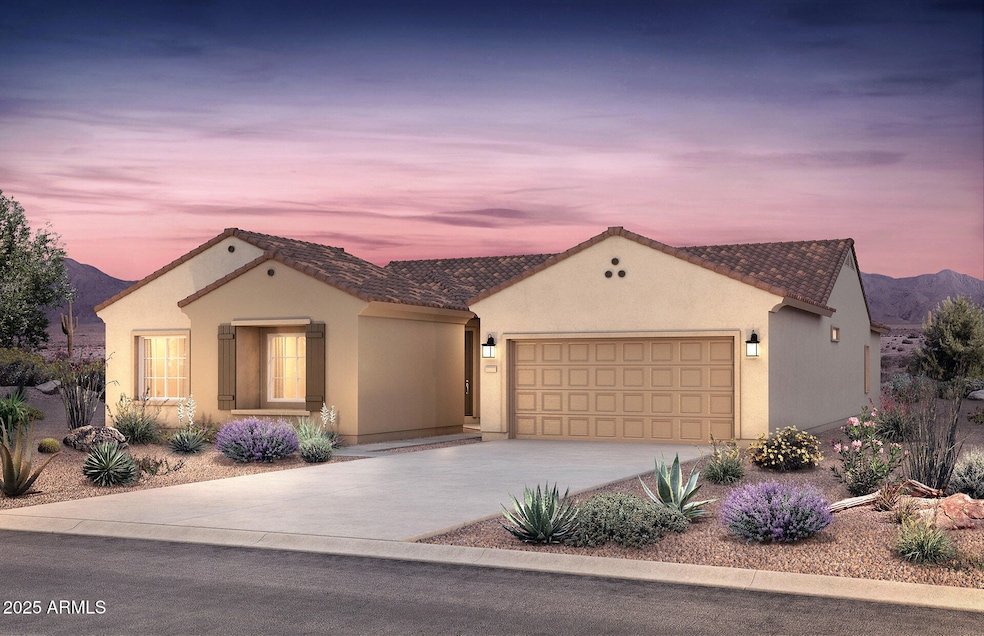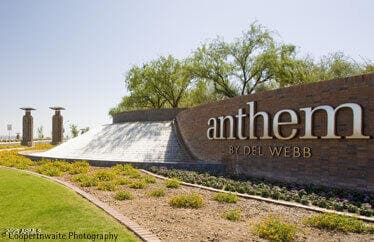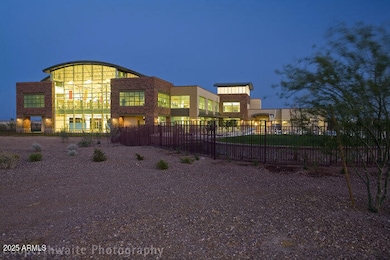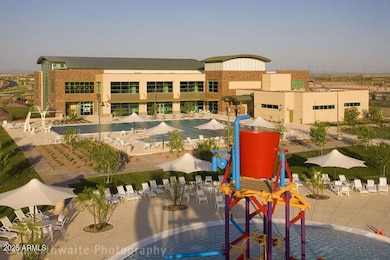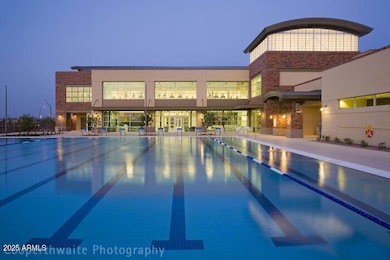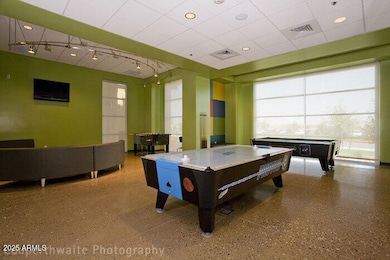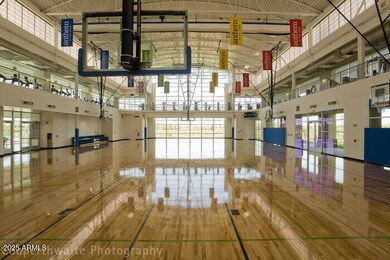6711 W Ripken Ct Florence, AZ 85132
Anthem at Merrill Ranch NeighborhoodEstimated payment $2,962/month
4
Beds
2.5
Baths
2,569
Sq Ft
$198
Price per Sq Ft
Highlights
- Golf Course Community
- Panoramic View
- Heated Community Pool
- Fitness Center
- Spanish Architecture
- Tennis Courts
About This Home
Up to 3% of base price or total purchase price, whichever is less, is available through preferred lender. This beautiful Butte home sits on a north/south lot backing to a common area and just steps from a park. Close to Poston Butte Golf Course and the Community Center. Inside, enjoy a chef's kitchen with Whirlpool gas cooktop, hood, built-in microwave/oven, quartz counters, and Boulder-colored staggered cabinets. The owner's retreat offers a soaking tub and shower. Upgraded carpet and tile complete this stunning home.
Home Details
Home Type
- Single Family
Est. Annual Taxes
- $1,148
Year Built
- Built in 2025 | Under Construction
Lot Details
- 7,117 Sq Ft Lot
- Desert faces the front of the property
- Wrought Iron Fence
- Partially Fenced Property
- Block Wall Fence
HOA Fees
- $178 Monthly HOA Fees
Parking
- 2 Car Direct Access Garage
- Garage Door Opener
Home Design
- Spanish Architecture
- Wood Frame Construction
- Cellulose Insulation
- Tile Roof
- Stucco
Interior Spaces
- 2,569 Sq Ft Home
- 1-Story Property
- Ceiling height of 9 feet or more
- Double Pane Windows
- Tinted Windows
- Panoramic Views
- Washer and Dryer Hookup
Kitchen
- Eat-In Kitchen
- Breakfast Bar
- Built-In Electric Oven
- Gas Cooktop
- Built-In Microwave
- Kitchen Island
Flooring
- Carpet
- Tile
Bedrooms and Bathrooms
- 4 Bedrooms
- 2.5 Bathrooms
- Dual Vanity Sinks in Primary Bathroom
- Soaking Tub
- Bathtub With Separate Shower Stall
Eco-Friendly Details
- ENERGY STAR Qualified Equipment for Heating
- North or South Exposure
- Mechanical Fresh Air
Outdoor Features
- Covered Patio or Porch
Schools
- Anthem Elementary School
- Florence High School
Utilities
- Central Air
- Heating System Uses Natural Gas
- High Speed Internet
- Cable TV Available
Listing and Financial Details
- Home warranty included in the sale of the property
- Legal Lot and Block 47 / 49
- Assessor Parcel Number 211-15-047
Community Details
Overview
- Association fees include ground maintenance
- Aam Association, Phone Number (602) 906-4940
- Built by Pulte Homes
- Merrill Ranch Unit 59B Subdivision, Butte Floorplan
Amenities
- Recreation Room
Recreation
- Golf Course Community
- Tennis Courts
- Community Playground
- Fitness Center
- Heated Community Pool
- Fenced Community Pool
- Bike Trail
Map
Create a Home Valuation Report for This Property
The Home Valuation Report is an in-depth analysis detailing your home's value as well as a comparison with similar homes in the area
Home Values in the Area
Average Home Value in this Area
Property History
| Date | Event | Price | List to Sale | Price per Sq Ft |
|---|---|---|---|---|
| 11/24/2025 11/24/25 | For Sale | $508,990 | -- | $198 / Sq Ft |
Source: Arizona Regional Multiple Listing Service (ARMLS)
Source: Arizona Regional Multiple Listing Service (ARMLS)
MLS Number: 6951091
Nearby Homes
- 6552 W Victory Way
- 6502 W Desert Blossom Way
- 6480 W Victory Way
- 8506 W Yorktown Ct
- 8530 W Yorktown Ct
- 8509 W Yorktown Ct
- 8555 W Yorktown Ct
- 8577 W Yorktown Ct
- 6459 W Admiral Ct
- 2993 N Princeton Dr
- 6579 W Georgetown Way
- 6554 W Rushmore Way
- 6942 W Heritage Way
- 6379 W Admiral Way
- 6346 W Victory Way
- 6331 W Desert Blossom Way
- 6309 W Victory Way
- 7130 W Heritage Way Unit 6
- 2680 N Coronado Dr
- 6258 W Congressional Way
- 2993 N Princeton Dr
- 6652 W Sonoma Way
- 6506 W Heritage Way
- 6544 W Sonoma Way
- 3307 N Riverside Dr
- 3658 N Princeton Ct
- 3440 N Spyglass Dr
- 5655 W Admiral Way
- 6431 W Sandpiper Way
- 6566 W Mockingbird Ct
- 7935 W Pleasant Oak Ct
- 3492 N Astoria Dr
- 8071 W Georgetown Way
- 4394 N Hummingbird Dr
- 7369 W Cactus Wren Way
- 6395 W Oakmont Ct
- 8543 W Candlewood Way
- 6717 E Lush Vista View
- 6521 E Lush Vista View
- 6824 E Haven Ave
