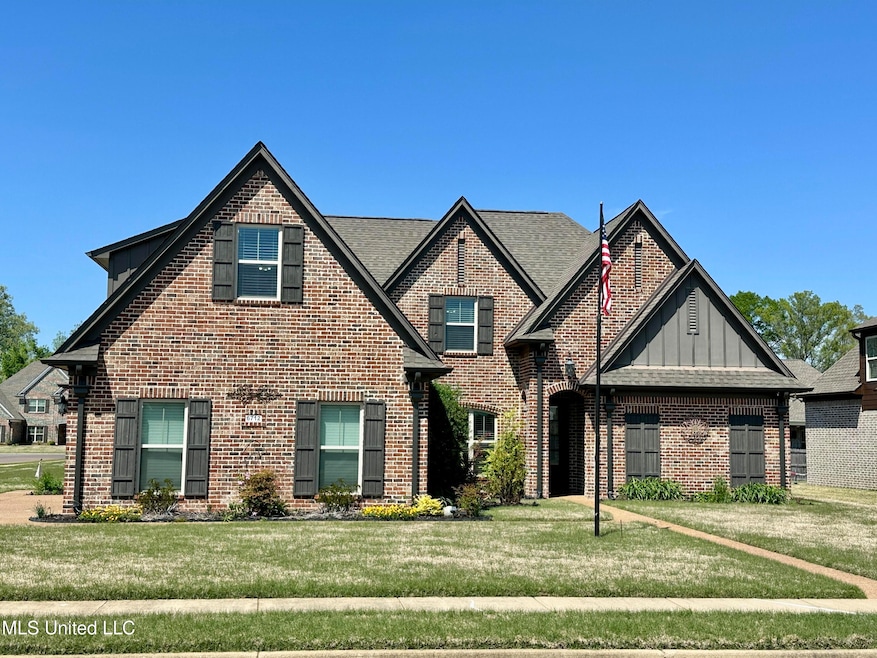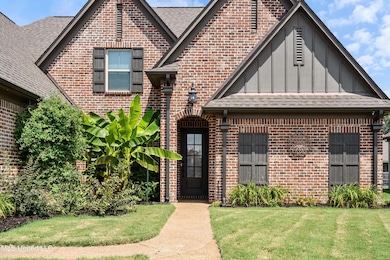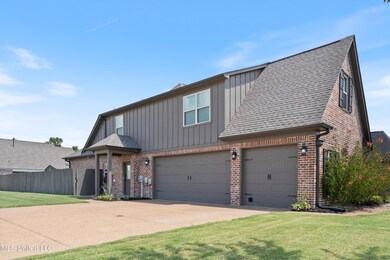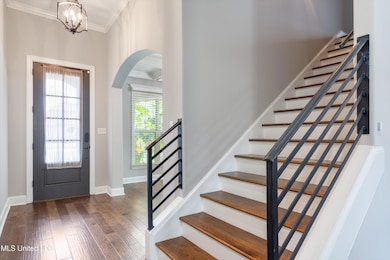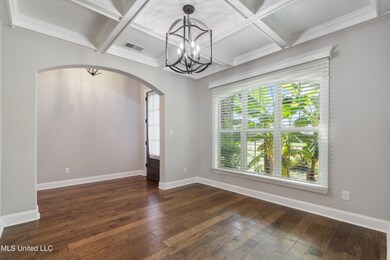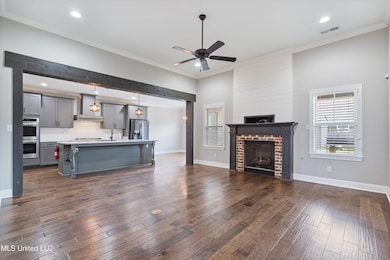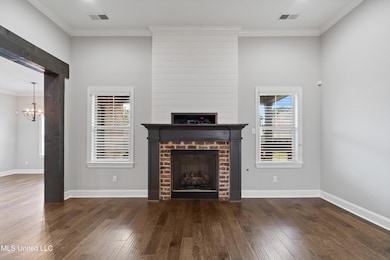
6712 Aquila Cir W Olive Branch, MS 38654
Lewisburg NeighborhoodEstimated payment $2,732/month
Highlights
- Freestanding Bathtub
- Wood Flooring
- Attic
- Lewisburg Elementary School Rated A-
- Main Floor Primary Bedroom
- Corner Lot
About This Home
Roof and HVAC unit have been inspected. Both are in great shape and ready for Summer! You've got to check out this home in the Villages of Hawks Crossing neighborhood, just north of the Lewisburg schools with a neighborhood pool for homeowners! This split 2 bedrooms down and 3 bedrooms up plan features 3 full bathrooms and fresh interior paint throughout. Brand new carpet in two of the upstairs bedrooms (the only 2 rooms in the home with carpet). The kitchen is amazing with a 9' island with a built-in microwave drawer, custom cabinets, 5 burner gas cooktop, double convection ovens, walk-in pantry, granite counter tops, and vent hood which vents to the exterior. Kitchen and all common areas have wood floors. The primary bedroom features a tray ceiling, large walk-in closet, L-shaped double vanity, walk-thru shower, free standing soaking tub, and a barn door separating bedroom and bath. Upstairs are 3 bedrooms and a full bathroom, and walk-in attic space where you'll find the tankless gas water heater. The back yard features a large covered patio with an outdoor TV which will remain with the home as well as a large outbuilding. All security cameras and the dedicated DVR will remain also. This home is ENERGY STAR rated for lower utility bills. Move this one to the top of your list!
Home Details
Home Type
- Single Family
Est. Annual Taxes
- $2,042
Year Built
- Built in 2016
Lot Details
- 0.34 Acre Lot
- Wood Fence
- Back Yard Fenced
- Corner Lot
HOA Fees
- $42 Monthly HOA Fees
Parking
- 3 Car Garage
- Side Facing Garage
Home Design
- Brick Exterior Construction
- Slab Foundation
- Architectural Shingle Roof
Interior Spaces
- 3,047 Sq Ft Home
- 2-Story Property
- Ventless Fireplace
- Gas Fireplace
- ENERGY STAR Qualified Windows
- ENERGY STAR Qualified Doors
- Living Room with Fireplace
- Closed Circuit Camera
- Attic
Kitchen
- Walk-In Pantry
- Double Oven
- Gas Cooktop
- Range Hood
- Microwave
- Dishwasher
- Kitchen Island
- Granite Countertops
Flooring
- Wood
- Carpet
- Tile
- Vinyl
Bedrooms and Bathrooms
- 5 Bedrooms
- Primary Bedroom on Main
- 3 Full Bathrooms
- Freestanding Bathtub
- Soaking Tub
- Multiple Shower Heads
- Walk-in Shower
Laundry
- Laundry Room
- Laundry on main level
Eco-Friendly Details
- ENERGY STAR Qualified Equipment for Heating
Outdoor Features
- Separate Outdoor Workshop
- Rain Gutters
- Rear Porch
Schools
- Lewisburg Elementary School
- Lewisburg Middle School
- Lewisburg High School
Utilities
- Cooling System Powered By Gas
- Central Heating and Cooling System
- Heating System Uses Natural Gas
- Heat Pump System
- Natural Gas Connected
- Tankless Water Heater
- High Speed Internet
- Cable TV Available
Listing and Financial Details
- Assessor Parcel Number 2069300200016200
Community Details
Overview
- Association fees include management, pool service
- Villages Hawks Crossing Subdivision
- The community has rules related to covenants, conditions, and restrictions
Recreation
- Community Pool
Map
Home Values in the Area
Average Home Value in this Area
Tax History
| Year | Tax Paid | Tax Assessment Tax Assessment Total Assessment is a certain percentage of the fair market value that is determined by local assessors to be the total taxable value of land and additions on the property. | Land | Improvement |
|---|---|---|---|---|
| 2024 | $2,042 | $23,194 | $4,000 | $19,194 |
| 2023 | $2,042 | $23,194 | $0 | $0 |
| 2022 | $2,042 | $23,194 | $4,000 | $19,194 |
| 2021 | $2,042 | $23,194 | $4,000 | $19,194 |
| 2020 | $1,885 | $21,633 | $4,000 | $17,633 |
| 2019 | $1,885 | $21,633 | $4,000 | $17,633 |
| 2017 | $453 | $4,500 | $4,500 | $0 |
Property History
| Date | Event | Price | Change | Sq Ft Price |
|---|---|---|---|---|
| 05/10/2025 05/10/25 | Price Changed | $474,900 | -2.1% | $156 / Sq Ft |
| 03/05/2025 03/05/25 | Price Changed | $484,900 | +1.0% | $159 / Sq Ft |
| 03/05/2025 03/05/25 | Price Changed | $479,900 | -1.2% | $157 / Sq Ft |
| 02/04/2025 02/04/25 | For Sale | $485,900 | +53.8% | $159 / Sq Ft |
| 01/30/2017 01/30/17 | Sold | -- | -- | -- |
| 12/18/2016 12/18/16 | Pending | -- | -- | -- |
| 09/07/2016 09/07/16 | For Sale | $315,900 | -- | $105 / Sq Ft |
Purchase History
| Date | Type | Sale Price | Title Company |
|---|---|---|---|
| Warranty Deed | -- | None Available |
Mortgage History
| Date | Status | Loan Amount | Loan Type |
|---|---|---|---|
| Open | $43,323 | Credit Line Revolving | |
| Open | $275,000 | New Conventional | |
| Closed | $286,900 | New Conventional | |
| Closed | $240,000 | Construction |
Similar Homes in Olive Branch, MS
Source: MLS United
MLS Number: 4102826
APN: 2069300200016200
- 1115 Broadwing Cir S
- 1085 Hawks Crossing Dr N
- 6819 Hawks View
- 0 Craft Rd Unit 4049969
- 0 Craft Rd Unit 4049890
- 6790 Farm Cove
- 1108 Merloun Dr
- 7070 Hawks Crossing Dr E
- 7019 Scarlet St
- 7072 Bethel Rd
- 252 Shinpoch Ln
- 5376 Byhalia Rd
- 5247 Watson View Dr
- 6978 Vaiden Rd
- 0 Byhalia Rd Unit 4092295
- 0 Byhalia Rd Unit 4065791
- 7619 Crosswinds Blvd
- 3453 Kreunen St
- 3415 Kreunen St
- 5076 Watson Place Ln
