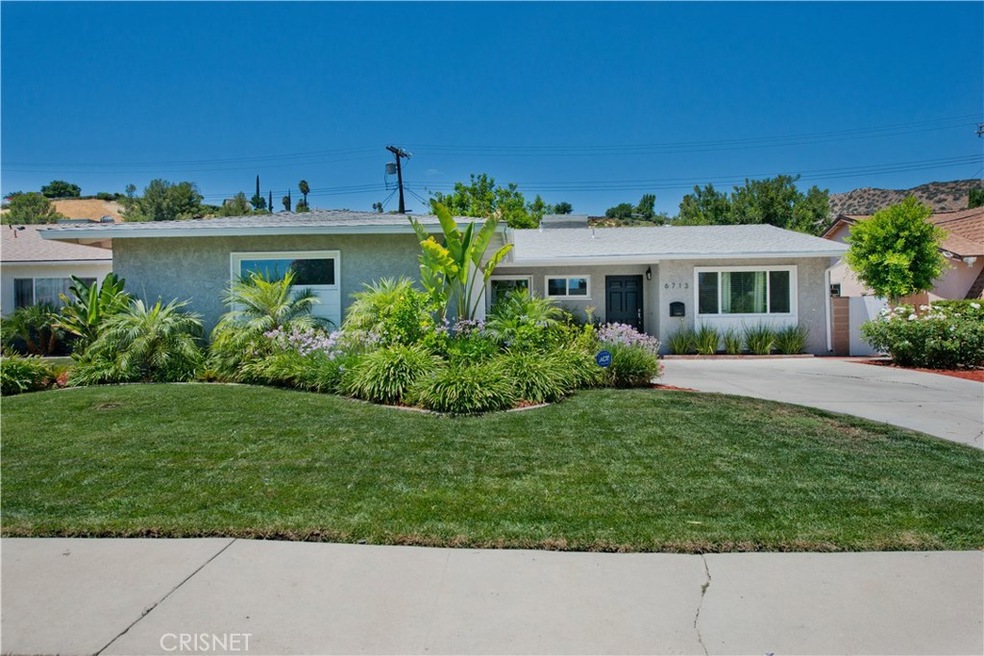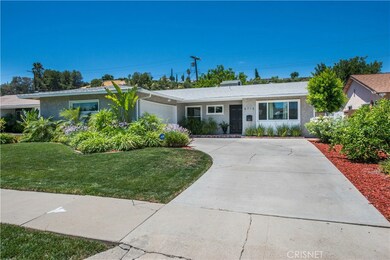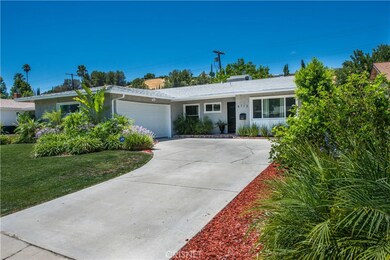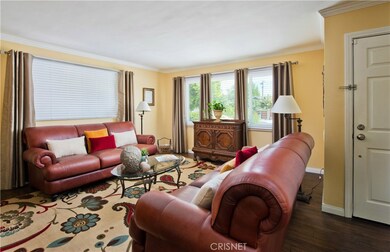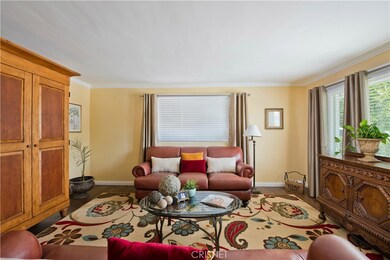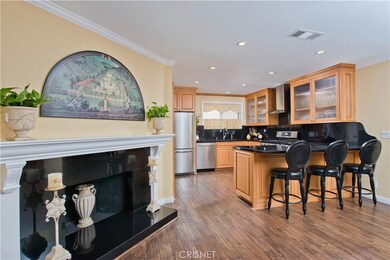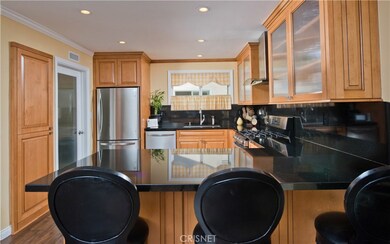
6713 Franrivers Ave West Hills, CA 91307
Estimated Value: $1,016,000 - $1,228,000
Highlights
- Guest House
- No HOA
- Double Pane Windows
- Granite Countertops
- 2 Car Direct Access Garage
- Crown Molding
About This Home
As of November 2017Breathtaking mini estate in West Hills boasts top of the line upgrades. This four bedroom home features a new remodeled kitchen, with granite counters, glazed maple cabinetry touched with rippled glass cabinet doors. Large master bedroom has a view of the backyard & includes a large remodeled private attached bathroom. The oversized laundry room features ample storage cabinets, broom/iron closet with access to side yard. Den/Bedroom #4 has been remodeled and includes direct access to the two car garage, a full remodeled bathroom with walnut cabinets & granite counter. Large rear bedroom/guest quarters/guest room has potential for a family needing a separate room for parents/in laws/extended family - it's beautiful and has a private slider door access to the rear yard and built in custom cabinets with book shelves. The 2 car garage has direct access to the home, is dry walled w/ a storage shelf. Custom, decorative fireplace & mantle radiates charm. Alarm system incl security cameras, copper plumbing, new sprinkler & irrigation sys, tank less water heater, recessed lighting, smooth ceiling/crown molding, new interior doors & dual pane windows. Haynes Elementary, Hale Charter Middle School & El Camino Charter High School.
Last Agent to Sell the Property
Pinnacle Estate Properties, Inc. License #00913082 Listed on: 07/28/2017

Home Details
Home Type
- Single Family
Est. Annual Taxes
- $10,794
Year Built
- Built in 1960
Lot Details
- 7,553 Sq Ft Lot
- Block Wall Fence
- Garden
- Front Yard
- Property is zoned LARS
Parking
- 2 Car Direct Access Garage
- Parking Available
- Driveway
Home Design
- Composition Roof
Interior Spaces
- 1,836 Sq Ft Home
- 1-Story Property
- Crown Molding
- Double Pane Windows
- Family Room with Fireplace
- Laminate Flooring
- Laundry Room
- Property Views
Kitchen
- Breakfast Bar
- Granite Countertops
Bedrooms and Bathrooms
- 4 Bedrooms | 2 Main Level Bedrooms
- 2 Full Bathrooms
Schools
- Haynes Elementary School
- Hale Charter Middle School
- El Camino Charter High School
Additional Features
- Guest House
- Central Heating and Cooling System
Community Details
- No Home Owners Association
Listing and Financial Details
- Tax Lot 111
- Tax Tract Number 21696
- Assessor Parcel Number 2034005005
Ownership History
Purchase Details
Home Financials for this Owner
Home Financials are based on the most recent Mortgage that was taken out on this home.Purchase Details
Home Financials for this Owner
Home Financials are based on the most recent Mortgage that was taken out on this home.Purchase Details
Home Financials for this Owner
Home Financials are based on the most recent Mortgage that was taken out on this home.Purchase Details
Similar Homes in the area
Home Values in the Area
Average Home Value in this Area
Purchase History
| Date | Buyer | Sale Price | Title Company |
|---|---|---|---|
| Miller Daniel J | -- | Stewart Title Of California | |
| Miller Daniel J | $727,000 | Fidelity Sherman Oaks | |
| Affronti Sharon | $513,500 | Priority Title | |
| Honkawa Miyo | -- | -- |
Mortgage History
| Date | Status | Borrower | Loan Amount |
|---|---|---|---|
| Open | Miller Daniel J | $548,250 | |
| Closed | Miller Daniel J | $561,000 | |
| Closed | Miller Daniel J | $558,000 | |
| Previous Owner | Miller Daniel J | $568,000 | |
| Previous Owner | Affronti Sharon | $146,600 | |
| Previous Owner | Affronti Sharon | $150,000 |
Property History
| Date | Event | Price | Change | Sq Ft Price |
|---|---|---|---|---|
| 11/17/2017 11/17/17 | Sold | $727,000 | -4.2% | $396 / Sq Ft |
| 10/11/2017 10/11/17 | Pending | -- | -- | -- |
| 07/28/2017 07/28/17 | For Sale | $759,000 | +47.8% | $413 / Sq Ft |
| 09/30/2013 09/30/13 | Sold | $513,500 | -6.6% | $280 / Sq Ft |
| 09/04/2013 09/04/13 | Pending | -- | -- | -- |
| 06/30/2013 06/30/13 | For Sale | $549,800 | -- | $299 / Sq Ft |
Tax History Compared to Growth
Tax History
| Year | Tax Paid | Tax Assessment Tax Assessment Total Assessment is a certain percentage of the fair market value that is determined by local assessors to be the total taxable value of land and additions on the property. | Land | Improvement |
|---|---|---|---|---|
| 2024 | $10,794 | $873,970 | $557,310 | $316,660 |
| 2023 | $10,586 | $856,834 | $546,383 | $310,451 |
| 2022 | $10,096 | $840,034 | $535,670 | $304,364 |
| 2021 | $9,970 | $823,564 | $525,167 | $298,397 |
| 2019 | $8,995 | $741,540 | $509,592 | $231,948 |
| 2018 | $8,880 | $727,000 | $499,600 | $227,400 |
| 2017 | $6,652 | $542,379 | $408,343 | $134,036 |
| 2016 | $6,491 | $531,745 | $400,337 | $131,408 |
| 2015 | $6,397 | $523,759 | $394,324 | $129,435 |
| 2014 | $6,422 | $513,500 | $386,600 | $126,900 |
Agents Affiliated with this Home
-
Diane Raheb
D
Seller's Agent in 2017
Diane Raheb
Pinnacle Estate Properties, Inc.
(818) 444-8300
27 in this area
30 Total Sales
-
David Weisman
D
Buyer's Agent in 2017
David Weisman
Represented By
(818) 377-2755
3 in this area
187 Total Sales
-
Kim Barbello
K
Buyer's Agent in 2013
Kim Barbello
Berkshire Hathaway HomeServices California Properties
(818) 482-7104
2 Total Sales
Map
Source: California Regional Multiple Listing Service (CRMLS)
MLS Number: SR17172702
APN: 2034-005-005
- 6711 Corie Ln
- 6703 Corie Ln
- 24224 Welby Way
- 24425 Vanowen St Unit 82
- 6552 Neddy Ave
- 6941 Scarborough Peak Dr
- 6919 Castle Peak Dr
- 6567 Debs Ave
- 7031 Scarborough Peak Dr
- 7007 Pomelo Dr
- 6445 Neddy Ave
- 7044 Scarborough Peak Dr
- 23920 Vanowen St
- 23819 Hartland St
- 6216 Ellenview Ave
- 24201 Friar St
- 24238 Abbeywood Dr
- 24244 Friar St
- 7152 Pomelo Dr
- 23800 Mobile St
- 6713 Franrivers Ave
- 6719 Franrivers Ave
- 6707 Franrivers Ave
- 6720 Valley Circle Blvd
- 6725 Franrivers Ave
- 6701 Franrivers Ave
- 6712 Valley Circle Blvd
- 6726 Valley Circle Blvd
- 6706 Valley Circle Blvd
- 6732 Valley Circle Blvd
- 6731 Franrivers Ave
- 6706 Franrivers Ave
- 6665 Franrivers Ave
- 6712 Franrivers Ave
- 6700 Franrivers Ave
- 6720 Franrivers Ave
- 6700 Valley Circle Blvd
- 6738 Valley Circle Blvd
- 6666 Franrivers Ave
- 6726 Franrivers Ave
