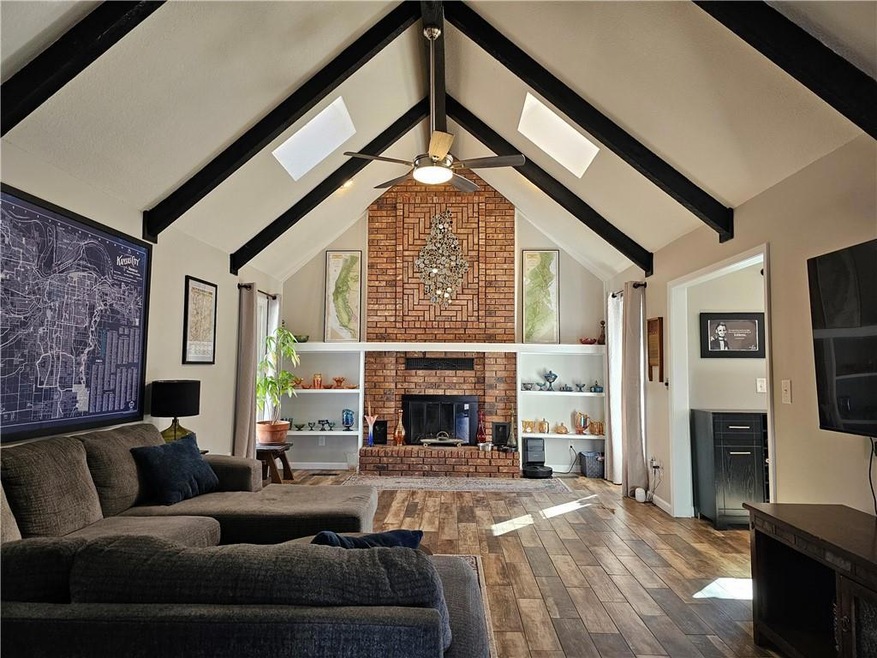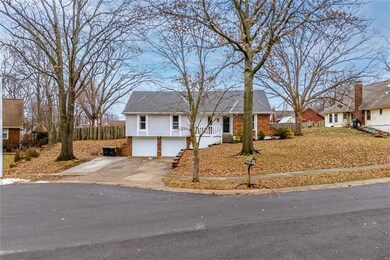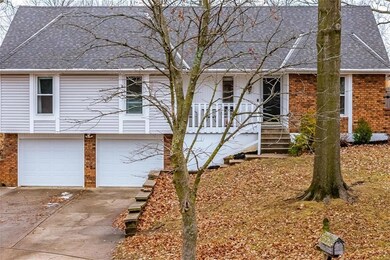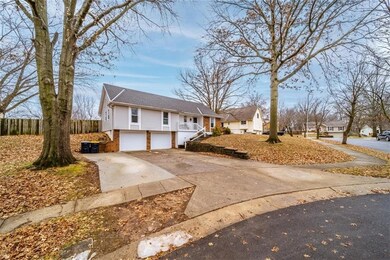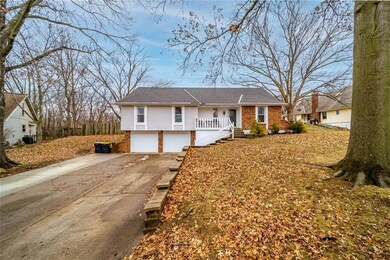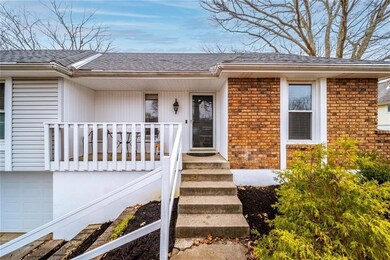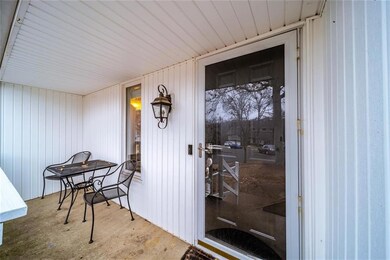
6713 N Camden Ct Kansas City, MO 64151
Park Plaza NeighborhoodHighlights
- Deck
- Vaulted Ceiling
- Main Floor Primary Bedroom
- Plaza Middle School Rated A-
- Traditional Architecture
- Great Room
About This Home
As of March 2025Built in 1979 and located in a quiet cul-de-sac with NO HOA, this beautifully updated raised ranch offers 4 bedrooms, 3 full bathrooms, and a non-conforming room in the finished basement, perfect for extra space or a home office. The home includes a 2-car garage and a third row in the driveway, ideal for parking recreational vehicles, boats, or providing additional space for guests. Inside, the living room boasts vaulted ceilings with stunning exposed beams and a cozy fireplace. This home features numerous upgrades, including all-new interior doors and trim, upstairs flooring redone in 2020, and a fully remodeled kitchen in 2019. Major updates include a new roof in November 2024, new windows in 2017, and new garage doors with openers in 2021. The main floor hall bathroom was renovated in 2015, and an additional bathroom was added to the basement the same year. Enjoy seamless indoor-outdoor living with new patio doors (2020) and a new front door (2021) leading to a private backyard with a privacy fence built in 2020. With its modern updates and timeless charm, this home is ready for you to move in and enjoy!
Last Agent to Sell the Property
RE/MAX Advantage Brokerage Phone: 816-682-3888 License #2022023329 Listed on: 01/28/2025

Home Details
Home Type
- Single Family
Est. Annual Taxes
- $3,423
Year Built
- Built in 1979
Lot Details
- 0.36 Acre Lot
- Lot Dimensions are 110x148
- Cul-De-Sac
- Wood Fence
- Paved or Partially Paved Lot
- Level Lot
Parking
- 2 Car Attached Garage
- Inside Entrance
- Front Facing Garage
- Garage Door Opener
Home Design
- Traditional Architecture
- Composition Roof
- Vinyl Siding
Interior Spaces
- Vaulted Ceiling
- Ceiling Fan
- Skylights
- Great Room
- Family Room Downstairs
- Living Room with Fireplace
- Combination Kitchen and Dining Room
- Home Office
- Attic Fan
- Laundry on main level
Kitchen
- Eat-In Kitchen
- Built-In Electric Oven
- Dishwasher
- Disposal
Flooring
- Carpet
- Ceramic Tile
Bedrooms and Bathrooms
- 4 Bedrooms
- Primary Bedroom on Main
- 3 Full Bathrooms
- Shower Only
Finished Basement
- Basement Fills Entire Space Under The House
- Garage Access
- Fireplace in Basement
- Natural lighting in basement
Outdoor Features
- Deck
Schools
- Chinn Elementary School
- Park Hill High School
Utilities
- Central Air
- Heating System Uses Natural Gas
- Satellite Dish
Community Details
- No Home Owners Association
- Canterbury Estates Subdivision
Listing and Financial Details
- Assessor Parcel Number 19-4.0-20-300-002-009-000
- $0 special tax assessment
Ownership History
Purchase Details
Home Financials for this Owner
Home Financials are based on the most recent Mortgage that was taken out on this home.Purchase Details
Home Financials for this Owner
Home Financials are based on the most recent Mortgage that was taken out on this home.Similar Homes in Kansas City, MO
Home Values in the Area
Average Home Value in this Area
Purchase History
| Date | Type | Sale Price | Title Company |
|---|---|---|---|
| Warranty Deed | -- | Stewart Title Company | |
| Warranty Deed | -- | Stewart Title Company | |
| Warranty Deed | -- | Kansas City Title Inc |
Mortgage History
| Date | Status | Loan Amount | Loan Type |
|---|---|---|---|
| Previous Owner | $35,000 | Stand Alone Second | |
| Previous Owner | $141,075 | New Conventional | |
| Previous Owner | $100,000 | Credit Line Revolving | |
| Previous Owner | $50,001 | Credit Line Revolving |
Property History
| Date | Event | Price | Change | Sq Ft Price |
|---|---|---|---|---|
| 03/04/2025 03/04/25 | Sold | -- | -- | -- |
| 02/07/2025 02/07/25 | Pending | -- | -- | -- |
| 02/01/2025 02/01/25 | For Sale | $375,000 | +134.4% | $154 / Sq Ft |
| 02/08/2012 02/08/12 | Sold | -- | -- | -- |
| 01/08/2012 01/08/12 | Pending | -- | -- | -- |
| 10/11/2011 10/11/11 | For Sale | $160,000 | -- | $99 / Sq Ft |
Tax History Compared to Growth
Tax History
| Year | Tax Paid | Tax Assessment Tax Assessment Total Assessment is a certain percentage of the fair market value that is determined by local assessors to be the total taxable value of land and additions on the property. | Land | Improvement |
|---|---|---|---|---|
| 2023 | $3,418 | $42,687 | $9,511 | $33,176 |
| 2022 | $3,334 | $40,309 | $9,511 | $30,798 |
| 2021 | $3,346 | $40,309 | $9,511 | $30,798 |
| 2020 | $2,965 | $35,924 | $9,641 | $26,283 |
| 2019 | $2,965 | $35,924 | $9,641 | $26,283 |
| 2018 | $2,514 | $29,906 | $5,700 | $24,206 |
| 2017 | $2,493 | $29,906 | $5,700 | $24,206 |
| 2016 | $2,508 | $29,906 | $5,700 | $24,206 |
| 2015 | $2,516 | $29,906 | $5,700 | $24,206 |
| 2013 | $2,489 | $29,906 | $0 | $0 |
Agents Affiliated with this Home
-
Lauren Cottingham

Seller's Agent in 2025
Lauren Cottingham
RE/MAX Advantage
(816) 682-3888
1 in this area
20 Total Sales
-
Laura Hulsing

Buyer's Agent in 2025
Laura Hulsing
NextHome Gadwood Group
(913) 220-6148
2 in this area
23 Total Sales
-
K
Seller's Agent in 2012
KBT Liberty Team
ReeceNichols - Liberty
-
C
Seller Co-Listing Agent in 2012
Christina Buffa
ReeceNichols-KCN
-
Amber Rothermel

Buyer's Agent in 2012
Amber Rothermel
Keller Williams KC North
(816) 808-9881
2 in this area
348 Total Sales
Map
Source: Heartland MLS
MLS Number: 2527329
APN: 19-40-20-300-002-009-000
- 4911 NW Old Trail Rd
- 5107 NW 66th Terrace
- 4924 NW Linden Rd
- 4209 NW 65th St
- 7011 N London Ave
- 6705 NW Dawn Ln
- 4409 NW 64th Terrace
- 6413 N Kirkwood Ave
- 7014 N Anita Ave
- 7016 N Polk Ave
- 7007 N Kirkwood Ave
- 4510 NW 70th Terrace
- 6905 NW Birch Ln
- 4912 NW 70 Terrace
- 5007 NW 71st St
- 4112 NW 64th Place
- 7022 N Overland Dr
- 7031 N London Ave
- 6902 NW Birch Ct
- 4913 NW 70th Terrace
