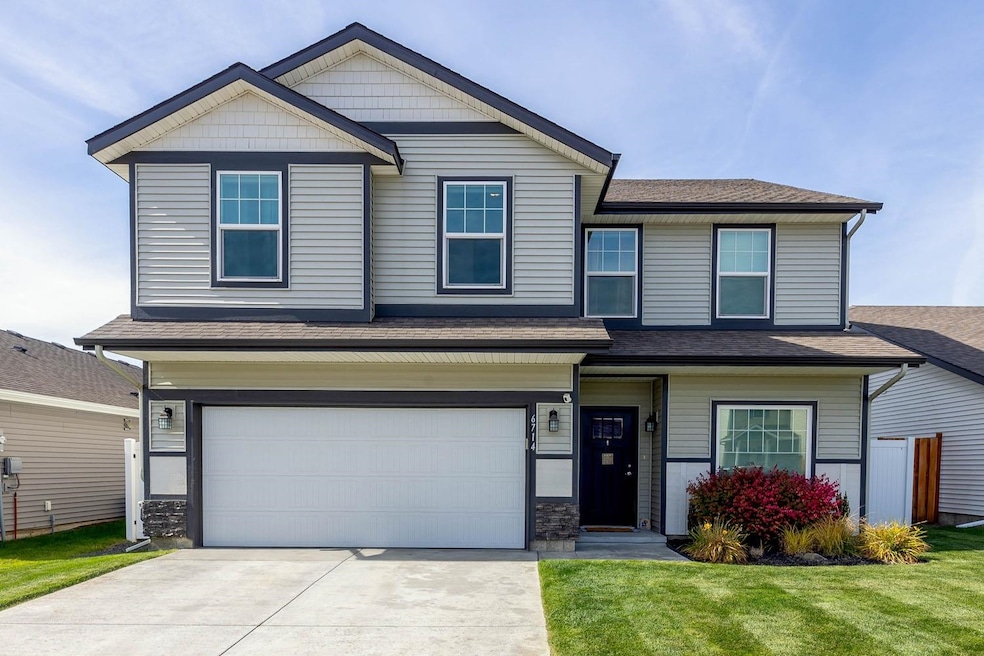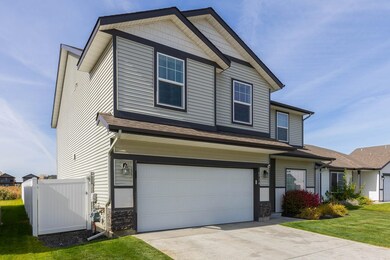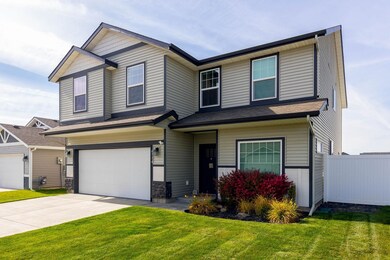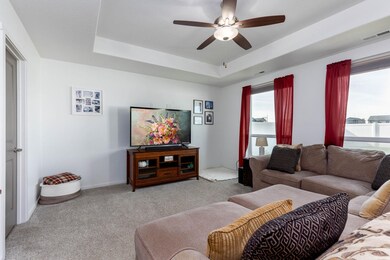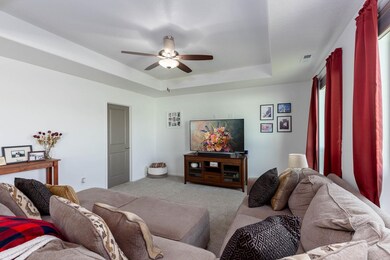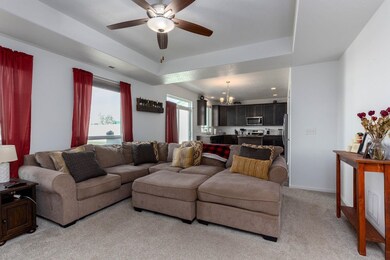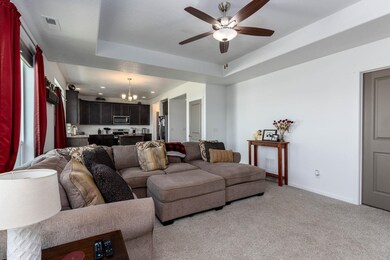
6714 Chumani Rd Cheney, WA 99004
Highlights
- Contemporary Architecture
- 2 Car Attached Garage
- Forced Air Heating and Cooling System
About This Home
As of December 2024Immaculate 2019-Built Home Near Cheney & Spokane This beautifully maintained 2,360 sq ft home, built in 2019, offers 3 spacious bedrooms, a versatile loft, and 2.5 baths. Located near Cheney, downtown Spokane, Fairchild AFB, and the Amazon center, this property combines modern convenience with room to grow. The main floor features an office (or 4th bedroom) with double doors, a formal dining area, and an open-concept kitchen with 42" cabinets, stainless steel appliances, a gas range, and a large island. Upstairs, the master suite includes a garden tub, double sinks, and a 5-ft glass-door shower. Outside, enjoy the fully fenced backyard and landscaped front yard with sprinklers. Don't miss the chance to tour this gem! Schedule your private showing today.
Last Agent to Sell the Property
Keller Williams Spokane - Main License #121821 Listed on: 10/04/2024

Last Buyer's Agent
Paige Hughes
Haven Real Estate Group License #23019760
Home Details
Home Type
- Single Family
Est. Annual Taxes
- $4,414
Year Built
- Built in 2019
Lot Details
- 6,020 Sq Ft Lot
HOA Fees
- $35 Monthly HOA Fees
Parking
- 2 Car Attached Garage
Home Design
- Contemporary Architecture
- Slab Foundation
- Vinyl Siding
Interior Spaces
- 2,360 Sq Ft Home
- 2-Story Property
Kitchen
- Gas Range
- Microwave
- Dishwasher
- Disposal
Bedrooms and Bathrooms
- 4 Bedrooms
- 3 Bathrooms
Schools
- Cheney Middle School
- Cheney High School
Utilities
- Forced Air Heating and Cooling System
- Furnace
Listing and Financial Details
- Assessor Parcel Number 24082.0404
Ownership History
Purchase Details
Home Financials for this Owner
Home Financials are based on the most recent Mortgage that was taken out on this home.Purchase Details
Home Financials for this Owner
Home Financials are based on the most recent Mortgage that was taken out on this home.Similar Homes in Cheney, WA
Home Values in the Area
Average Home Value in this Area
Purchase History
| Date | Type | Sale Price | Title Company |
|---|---|---|---|
| Warranty Deed | $430,000 | Wfg National Title | |
| Warranty Deed | $430,000 | Wfg National Title | |
| Warranty Deed | $298,808 | None Available |
Mortgage History
| Date | Status | Loan Amount | Loan Type |
|---|---|---|---|
| Open | $439,245 | VA | |
| Closed | $439,245 | VA | |
| Previous Owner | $309,539 | VA | |
| Previous Owner | $5,100,000 | Stand Alone Second |
Property History
| Date | Event | Price | Change | Sq Ft Price |
|---|---|---|---|---|
| 12/19/2024 12/19/24 | Sold | $430,000 | 0.0% | $182 / Sq Ft |
| 11/22/2024 11/22/24 | Pending | -- | -- | -- |
| 11/07/2024 11/07/24 | Price Changed | $430,000 | -2.3% | $182 / Sq Ft |
| 10/18/2024 10/18/24 | Price Changed | $440,000 | -2.2% | $186 / Sq Ft |
| 10/04/2024 10/04/24 | For Sale | $450,000 | +50.6% | $191 / Sq Ft |
| 01/09/2020 01/09/20 | Sold | $298,783 | 0.0% | $127 / Sq Ft |
| 11/05/2019 11/05/19 | Pending | -- | -- | -- |
| 10/16/2019 10/16/19 | Price Changed | $298,783 | +0.9% | $127 / Sq Ft |
| 07/31/2019 07/31/19 | Price Changed | $295,979 | +0.1% | $125 / Sq Ft |
| 07/15/2019 07/15/19 | Price Changed | $295,794 | +0.8% | $125 / Sq Ft |
| 07/08/2019 07/08/19 | For Sale | $293,479 | -- | $124 / Sq Ft |
Tax History Compared to Growth
Tax History
| Year | Tax Paid | Tax Assessment Tax Assessment Total Assessment is a certain percentage of the fair market value that is determined by local assessors to be the total taxable value of land and additions on the property. | Land | Improvement |
|---|---|---|---|---|
| 2024 | $4,414 | $452,300 | $70,000 | $382,300 |
| 2023 | $3,518 | $455,200 | $70,000 | $385,200 |
| 2022 | $3,359 | $422,000 | $60,000 | $362,000 |
| 2021 | $3,177 | $286,300 | $40,000 | $246,300 |
| 2020 | $471 | $40,000 | $40,000 | $0 |
| 2019 | $443 | $40,000 | $40,000 | $0 |
| 2018 | $520 | $40,000 | $40,000 | $0 |
| 2017 | $468 | $40,000 | $40,000 | $0 |
| 2016 | $504 | $40,000 | $40,000 | $0 |
| 2015 | $526 | $40,000 | $40,000 | $0 |
| 2014 | -- | $40,000 | $40,000 | $0 |
| 2013 | -- | $0 | $0 | $0 |
Agents Affiliated with this Home
-
Elizabeth Boykin

Seller's Agent in 2024
Elizabeth Boykin
Keller Williams Spokane - Main
(509) 998-2557
322 Total Sales
-
P
Buyer's Agent in 2024
Paige Hughes
Haven Real Estate Group
(808) 620-8889
-
Melissa Blaine

Seller's Agent in 2020
Melissa Blaine
Coldwell Banker Tomlinson
(509) 879-7858
143 Total Sales
-
Trevor Windhorst

Buyer's Agent in 2020
Trevor Windhorst
Windermere Valley
(509) 216-2090
182 Total Sales
Map
Source: Spokane Association of REALTORS®
MLS Number: 202423952
APN: 24082.0404
- 6627 Chumani Rd
- 9224 W Foxtail Ln
- 7102 S Hever St
- 8731 W Red St
- 6809 S West Terrace Dr
- 6709 S West Terrace Dr
- 8717 W Millsap Ln
- 8779 W Millsap Ln
- 8701 W Millsap Ln
- 9614 Asher Dr
- 6516 S West Terrace Dr
- 9510 W 72nd Ave
- 9414 W Ballesteros Ct
- 6265 S Soda Rd
- 9510 W Ballesteros Ct
- 6620 S Lucas St
- 6922 S Lucas St
- 5915 S Holly Rd
- 9826 W January Dr
- 5949 S Sherri Lee Rd
