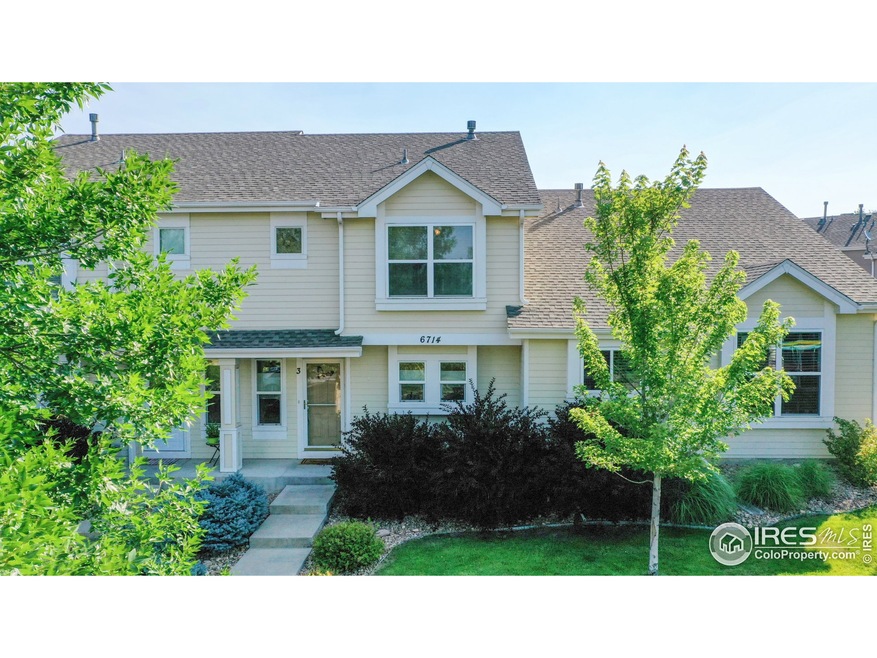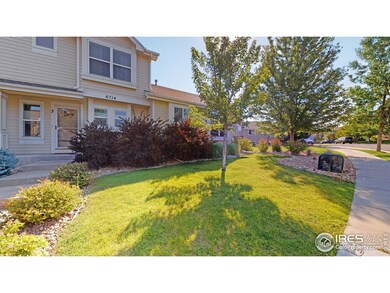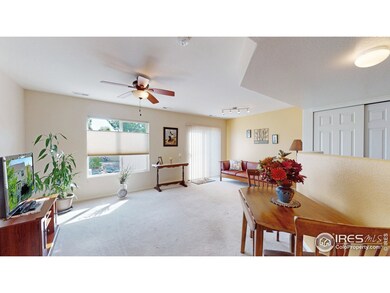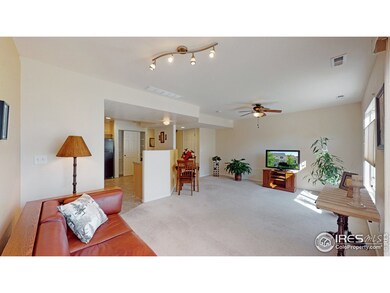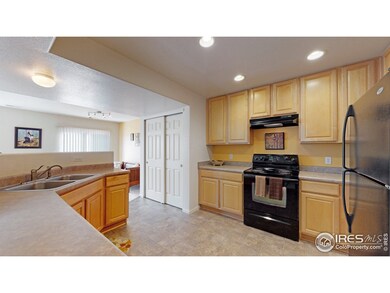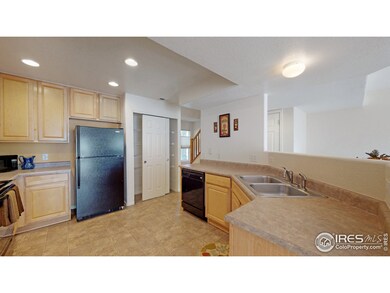
6714 Rose Creek Way Unit 3 Fort Collins, CO 80525
Provincetowne NeighborhoodHighlights
- Open Floorplan
- Double Pane Windows
- Community Playground
- Hiking Trails
- Walk-In Closet
- Park
About This Home
As of August 2022Provincetowne Townhome Style Condo. This home showcases Two Master Suites each including their own full bathroom and walk in closet. Other features include an open layout and central A/C. The HOA includes water, sewer, trash, hazard insurance and snow removal. Conveniently located right down the street from Water's Way Park with access to Benson Lake & walk/bike trails to Boyd Lake. IMPORTANT: This is an INCOME RESTRICTED UNIT, buyers must qualify with the City of Fort Collins BEFORE viewing. fcgov.com/socialsustainability/provincetowne-faq
Townhouse Details
Home Type
- Townhome
Est. Annual Taxes
- $1,379
Year Built
- Built in 2004
HOA Fees
- $220 Monthly HOA Fees
Home Design
- Wood Frame Construction
- Composition Roof
- Composition Shingle
Interior Spaces
- 1,176 Sq Ft Home
- 2-Story Property
- Open Floorplan
- Double Pane Windows
- Window Treatments
- Washer and Dryer Hookup
Kitchen
- Electric Oven or Range
- Dishwasher
Flooring
- Carpet
- Vinyl
Bedrooms and Bathrooms
- 2 Bedrooms
- Walk-In Closet
- Primary Bathroom is a Full Bathroom
Schools
- Cottonwood Elementary School
- Erwin Middle School
- Loveland High School
Utilities
- Forced Air Heating and Cooling System
- Cable TV Available
Listing and Financial Details
- Assessor Parcel Number R1631561
Community Details
Overview
- Association fees include common amenities, trash, snow removal, ground maintenance, management, maintenance structure, water/sewer, hazard insurance
- Provincetowne Subdivision
Recreation
- Community Playground
- Park
- Hiking Trails
Ownership History
Purchase Details
Purchase Details
Home Financials for this Owner
Home Financials are based on the most recent Mortgage that was taken out on this home.Purchase Details
Home Financials for this Owner
Home Financials are based on the most recent Mortgage that was taken out on this home.Purchase Details
Home Financials for this Owner
Home Financials are based on the most recent Mortgage that was taken out on this home.Similar Homes in Fort Collins, CO
Home Values in the Area
Average Home Value in this Area
Purchase History
| Date | Type | Sale Price | Title Company |
|---|---|---|---|
| Quit Claim Deed | $305,000 | None Listed On Document | |
| Quit Claim Deed | -- | None Listed On Document | |
| Warranty Deed | $305,000 | None Listed On Document | |
| Warranty Deed | $226,500 | None Listed On Document | |
| Warranty Deed | $136,575 | Security Title |
Mortgage History
| Date | Status | Loan Amount | Loan Type |
|---|---|---|---|
| Previous Owner | $165,000 | New Conventional | |
| Previous Owner | $130,900 | FHA | |
| Closed | $10,054 | No Value Available |
Property History
| Date | Event | Price | Change | Sq Ft Price |
|---|---|---|---|---|
| 08/03/2022 08/03/22 | Sold | $305,000 | 0.0% | $259 / Sq Ft |
| 06/30/2022 06/30/22 | For Sale | $305,000 | +34.7% | $259 / Sq Ft |
| 12/29/2021 12/29/21 | Off Market | $226,500 | -- | -- |
| 09/30/2020 09/30/20 | Sold | $226,500 | -3.4% | $193 / Sq Ft |
| 08/12/2020 08/12/20 | For Sale | $234,500 | -- | $199 / Sq Ft |
Tax History Compared to Growth
Tax History
| Year | Tax Paid | Tax Assessment Tax Assessment Total Assessment is a certain percentage of the fair market value that is determined by local assessors to be the total taxable value of land and additions on the property. | Land | Improvement |
|---|---|---|---|---|
| 2025 | $1,333 | $19,329 | $2,338 | $16,991 |
| 2024 | $1,290 | $19,329 | $2,338 | $16,991 |
| 2022 | $1,348 | $15,840 | $2,426 | $13,414 |
| 2021 | $1,387 | $16,295 | $2,495 | $13,800 |
| 2020 | $1,401 | $16,459 | $2,495 | $13,964 |
| 2019 | $1,379 | $16,459 | $2,495 | $13,964 |
| 2018 | $1,202 | $13,673 | $2,513 | $11,160 |
| 2017 | $1,046 | $13,673 | $2,513 | $11,160 |
| 2016 | $916 | $11,590 | $2,778 | $8,812 |
| 2015 | $908 | $11,590 | $2,780 | $8,810 |
| 2014 | $810 | $10,020 | $2,780 | $7,240 |
Agents Affiliated with this Home
-
Caleb Cheshier

Seller's Agent in 2022
Caleb Cheshier
eXp Realty - Hub
(970) 889-3796
2 in this area
57 Total Sales
-
Kyle Basnar

Buyer's Agent in 2022
Kyle Basnar
Group Mulberry
(970) 481-5689
1 in this area
331 Total Sales
-
Brandon Bidwell

Seller's Agent in 2020
Brandon Bidwell
RE/MAX
(970) 215-1573
1 in this area
50 Total Sales
Map
Source: IRES MLS
MLS Number: 921039
APN: 96131-32-065
- 6702 Desert Willow Way Unit 3
- 709 Crown Ridge Ln Unit 1
- 709 Crown Ridge Ln Unit 2
- 6609 Desert Willow Way Unit 1
- 6603 Autumn Ridge Dr
- 6802 Colony Hills Ln
- 801 Westbourn Ct
- 1000 Battsford Cir
- 809 Courtenay Cir
- 820 Courtenay Cir
- 517 E Trilby Rd Unit 33
- 517 E Trilby Rd Unit 61
- 6621 Antigua Dr Unit 3
- 6815 Antigua Dr Unit 78
- 6815 Antigua Dr Unit 76
- 7102 Crooked Arrow Ln
- 0 Antigua Dr
- 6702 Antigua Dr Unit 49
- 900 Prescott St
- 6720 Antigua Dr
