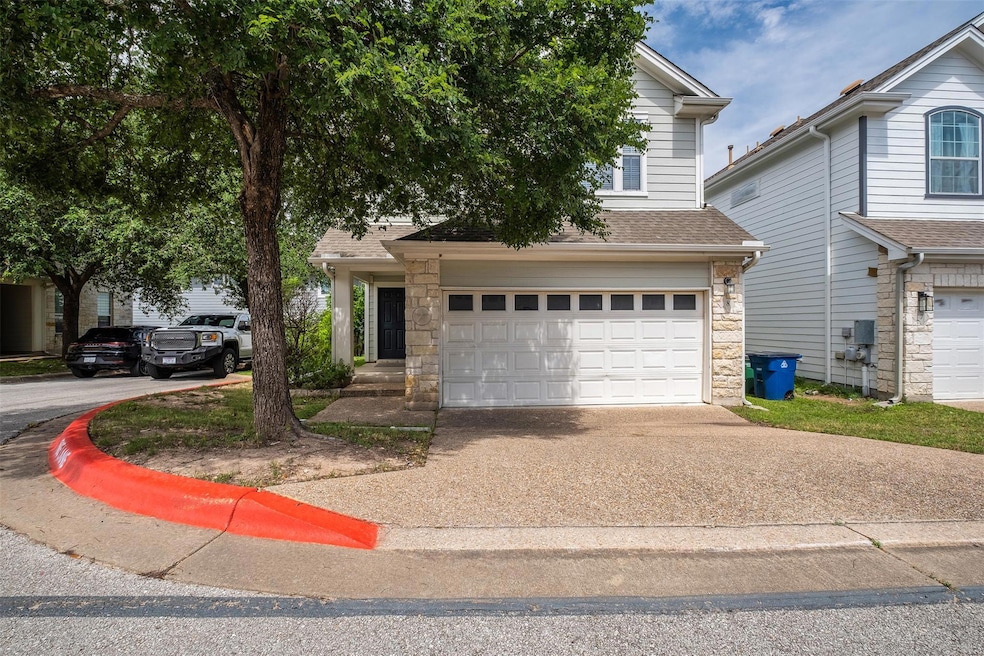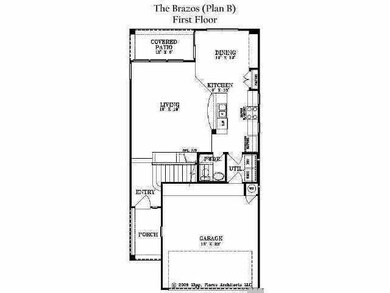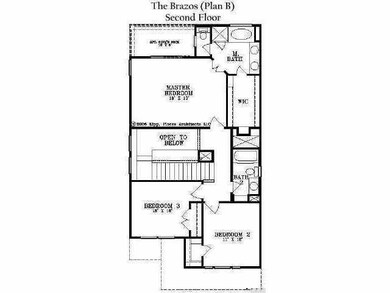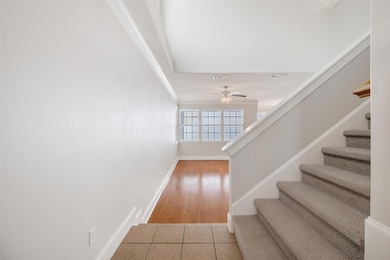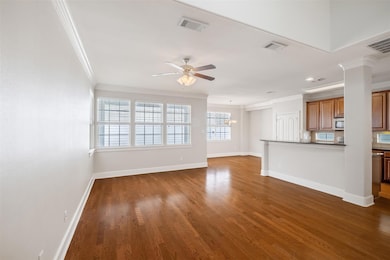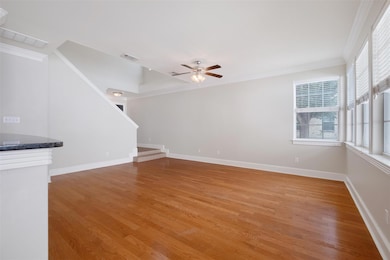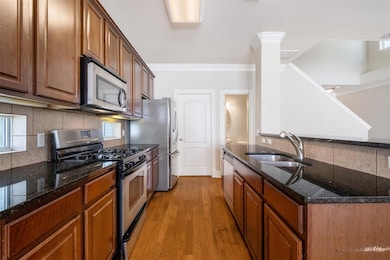6715 Windrift Way Unit 8 Austin, TX 78745
Garrison Park NeighborhoodHighlights
- Wood Flooring
- Dogs and Cats Allowed
- North Facing Home
- Central Heating and Cooling System
About This Home
Experience affordable luxury in this exquisite detached single-family condo, nestled within a secure gated community just minutes from the bustling heart of downtown. Each condo is a masterpiece of design, boasting generous upgrades that elevate everyday living.
Step inside to find elegant granite countertops that perfectly complement the rich Oak cabinets in the kitchen, a space designed for both culinary creativity and social gatherings. The beauty extends to the living areas with stunning wood floors, adding warmth and sophistication to each room. High, 9-foot ceilings create an airy and spacious ambiance, further enhanced by refined crown molding that adds a touch of elegance.
Relax and unwind outdoors on the beautiful cedar decks or under the covered patio, ideal for enjoying a quiet morning or hosting evening gatherings. Each condo also includes the convenience of an attached garage, providing secure and private parking.
This community is more than just a place to live; it's a lifestyle choice for those seeking a blend of comfort, style, and convenience. With its close proximity to downtown, you'll have easy access to vibrant urban life while enjoying the tranquility and security of a gated community. Make this your new home and enjoy the best of both worlds!
Listing Agent
AustinVestors Brokerage Phone: (512) 660-7368 License #0492115 Listed on: 05/10/2025
Condo Details
Home Type
- Condominium
Est. Annual Taxes
- $7,077
Year Built
- Built in 2007
Parking
- 2 Car Garage
Home Design
- Slab Foundation
Interior Spaces
- 1,741 Sq Ft Home
- 2-Story Property
Kitchen
- Free-Standing Range
- Microwave
- Dishwasher
- Disposal
Flooring
- Wood
- Carpet
- Tile
Bedrooms and Bathrooms
- 3 Bedrooms
Schools
- Odom Elementary School
- Bedichek Middle School
- Crockett High School
Additional Features
- North Facing Home
- Central Heating and Cooling System
Listing and Financial Details
- Security Deposit $2,275
- Tenant pays for all utilities
- Renewal Option
- $60 Application Fee
- Assessor Parcel Number 04171514090000
Community Details
Overview
- Property has a Home Owners Association
- 32 Units
- Cannon Ridge Condo Amd Subdivision
- Property managed by AustinVestors Property Management
Pet Policy
- Limit on the number of pets
- Pet Deposit $400
- Dogs and Cats Allowed
- Breed Restrictions
Map
Source: Unlock MLS (Austin Board of REALTORS®)
MLS Number: 1090588
APN: 553765
- 6715 Windrift Way Unit 29
- 6807 Woodhue Dr Unit A
- 6901 Windrift Way
- 1121 Stoneoak Ln
- 6609 Capriola Dr
- 1111 Spearson Ln
- 1657 Chippeway Ln
- 7103 Treasure Cove Unit B
- 6506 Clubway Ln
- 6309 Woodhue Dr
- 1403 Matthews Ln
- 1704 Cherry Orchard Dr
- 6700 Cooper Ln Unit 30
- 6700 Cooper Ln Unit 9
- 1104 Speer Ln
- 1213 S Trace Dr
- 1805 Miles Ave
- 7305 Albert Rd
- 6908 Cherrydale Dr
- 7107 Dan Jean Dr Unit A & B
- 6903 Woodhue Dr Unit B
- 6602 Windrift Way Unit B
- 1301 Armadillo Rd Unit A
- 6907 Woodhue Dr Unit B
- 1500 W William Cannon Dr
- 6915 Woodhue Dr Unit A
- 1107 Spearson Ln
- 1651 Chippeway Ln
- 1308 Matthews Ln Unit B
- 1400 Matthews Ln Unit A
- 1404 Matthews Ln Unit A
- 6700 Cooper Ln Unit 29
- 6700 Cooper Ln Unit 22
- 6700 Cooper Ln Unit 9
- 1008 Milford Way Unit B
- 1500 Chippeway Ln
- 1006 Milford Way Unit B
- 6909 Cooper Ln Unit B
- 6708 Cannonleague Dr Unit B
- 814 King Edward Place Unit A
