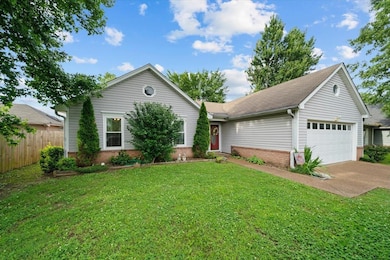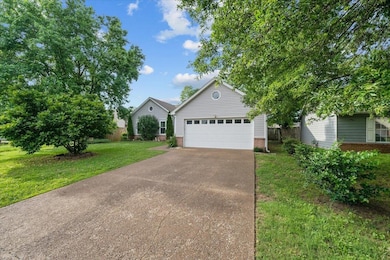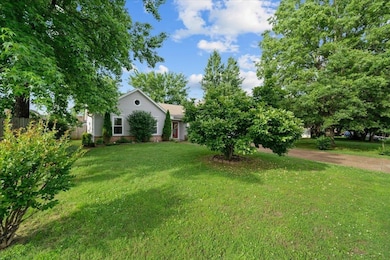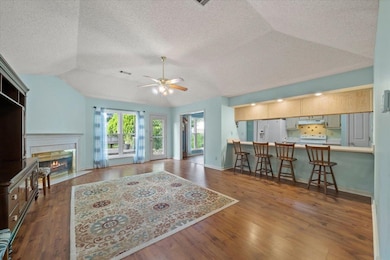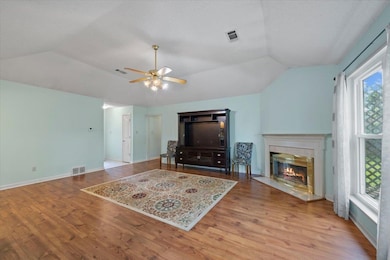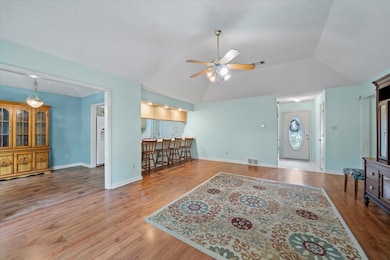
6716 Elmore Woods Ln Memphis, TN 38134
Estimated payment $1,329/month
Highlights
- Deck
- Traditional Architecture
- Walk-In Closet
- Vaulted Ceiling
- Some Wood Windows
- Breakfast Bar
About This Home
Welcome to 6716 Elmore Woods Ln, a beautifully maintained 3 bedroom, 2 bath home nestled in a quiet cove! Step inside to a spacious open-concept living area featuring vaulted ceilings and a cozy fireplace. The adjacent kitchen includes a breakfast bar with seating and plenty of cabinet space. The primary suite offers an en-suite bathroom, while two additional bedrooms for an guest, an office or a growing family. Outdoors, enjoy your own private oasis that's landscaped and fenced in with a patio to entertain! This home offers low maintenance vinyl siding, updated energy efficient windows with a two car attached garage! This conveniently located move-in ready home won't last long! Schedule your showing today!
Home Details
Home Type
- Single Family
Est. Annual Taxes
- $1,308
Year Built
- Built in 1994
Lot Details
- 8,276 Sq Ft Lot
- Lot Dimensions are 65x124
- Wood Fence
- Landscaped
- Level Lot
- Few Trees
Home Design
- Traditional Architecture
- Slab Foundation
- Composition Shingle Roof
- Vinyl Siding
Interior Spaces
- 1,200-1,399 Sq Ft Home
- 1,343 Sq Ft Home
- 1-Story Property
- Popcorn or blown ceiling
- Vaulted Ceiling
- Some Wood Windows
- Living Room with Fireplace
- Dining Room
Kitchen
- Breakfast Bar
- Oven or Range
- Dishwasher
- Disposal
Flooring
- Partially Carpeted
- Laminate
- Tile
Bedrooms and Bathrooms
- 3 Main Level Bedrooms
- Walk-In Closet
- 2 Full Bathrooms
Parking
- 2 Car Garage
- Front Facing Garage
- Driveway
Outdoor Features
- Cove
- Deck
Utilities
- Central Heating and Cooling System
Community Details
- Elmore Trace Section B Subdivision
Listing and Financial Details
- Assessor Parcel Number 095323 B00029
Map
Home Values in the Area
Average Home Value in this Area
Tax History
| Year | Tax Paid | Tax Assessment Tax Assessment Total Assessment is a certain percentage of the fair market value that is determined by local assessors to be the total taxable value of land and additions on the property. | Land | Improvement |
|---|---|---|---|---|
| 2024 | $1,308 | $38,575 | $5,700 | $32,875 |
| 2023 | $2,350 | $38,575 | $5,700 | $32,875 |
| 2022 | $2,350 | $38,575 | $5,700 | $32,875 |
| 2021 | $2,377 | $38,575 | $5,700 | $32,875 |
| 2020 | $1,812 | $25,000 | $5,700 | $19,300 |
| 2019 | $1,812 | $25,000 | $5,700 | $19,300 |
| 2018 | $1,812 | $25,000 | $5,700 | $19,300 |
| 2017 | $1,028 | $25,000 | $5,700 | $19,300 |
| 2016 | $1,042 | $23,850 | $0 | $0 |
| 2014 | $1,042 | $23,850 | $0 | $0 |
Property History
| Date | Event | Price | Change | Sq Ft Price |
|---|---|---|---|---|
| 05/27/2025 05/27/25 | Pending | -- | -- | -- |
| 05/24/2025 05/24/25 | For Sale | $218,000 | -- | $182 / Sq Ft |
Purchase History
| Date | Type | Sale Price | Title Company |
|---|---|---|---|
| Warranty Deed | $98,500 | -- | |
| Warranty Deed | $91,000 | -- |
Mortgage History
| Date | Status | Loan Amount | Loan Type |
|---|---|---|---|
| Open | $165,000 | Reverse Mortgage Home Equity Conversion Mortgage | |
| Closed | $55,160 | Unknown | |
| Closed | $58,500 | No Value Available | |
| Previous Owner | $90,953 | FHA |
Similar Homes in Memphis, TN
Source: Memphis Area Association of REALTORS®
MLS Number: 10197429
APN: 09-5323-B0-0029
- 6686 Elmore Ridge Ln
- 6615 Hartford Dr
- 2331 Eveningview Dr
- 6496 Wimble Rd
- 2151 Ptarmigan Trail
- 6985 Petten Cove
- 6975 Daneman Dr
- 7078 Tulip Trail Dr
- 7057 Petten Dr
- 2783 van Der Veer Dr
- 7129 Butternut Dr
- 7079 Dokkum Dr
- 7099 Petten Dr
- 6410 Coteswood Rd
- 2659 Galaxie St
- 6347 Gillespie Rd
- 7226 Butterfly Dr
- 6196 Ivanhoe Cove
- 2518 Bassfield Dr
- 2633 Sleepy Bend Cove

