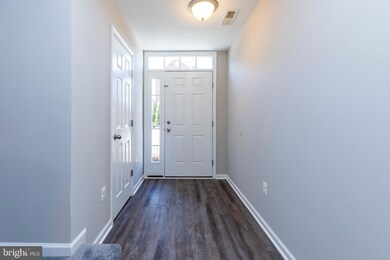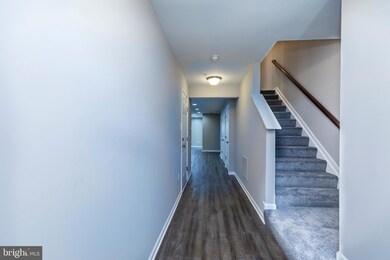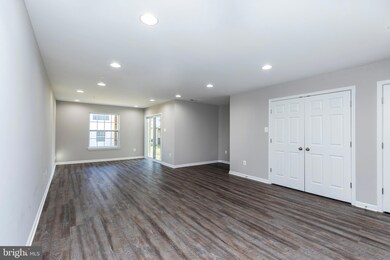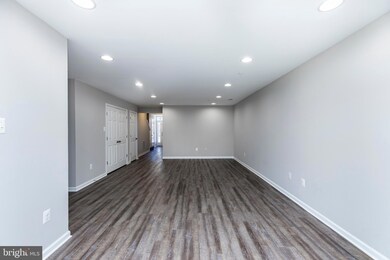
6717 Green Mill Way Columbia, MD 21044
Hickory Ridge NeighborhoodEstimated Value: $630,505 - $667,000
Highlights
- Eat-In Gourmet Kitchen
- Open Floorplan
- Traditional Architecture
- Clemens Crossing Elementary School Rated A-
- Deck
- Wood Flooring
About This Home
As of February 2020Exceptional 6 Year Young 3 Level Garage Townhome in Highly Desired Simpson Mill. Bump Outs on All 3 Levels! Freshly Painted with a Soft Neutral Gray Palette Throughout. New Gorgeous Wide Plank Luxury Vinyl Flooring Welcomes You Upon Entering and Leads You to a Huge Family Room with a Walkout to the Rear Yard. The Second Level Features an Open Floor Plan. Incredible Gourmet Kitchen with a Massive 9 Foot Island, Upgraded Cabinetry, Pantry, Granite Counters, Hardwood Floors, SS Appliances with 5 Burner Gas Cooktop. Dining Room with Hardwood Floors. Warm and Inviting Living Room with New Carpet. Cozy Morning Room with Hardwood Floors Leading to a Low Maintenance Composite Deck. The Upper Level Features New Carpet, 3 Bedrooms, 2 Full Baths and Laundry Room. Spacious Master Suite Features Large Walk-In Closet, Ensuite Full Bath, Dual Vanity Sink, Enormous Shower with Bench and Transome Window. Peaceful Community Setting Convenient to the Shops, Restaurants and Entertainment Options in Columbia and Maple Lawn. Great Location Minutes to Major Commuter Routes.
Townhouse Details
Home Type
- Townhome
Est. Annual Taxes
- $6,410
Year Built
- Built in 2013
Lot Details
- 1,620 Sq Ft Lot
- Property is in very good condition
HOA Fees
- $71 Monthly HOA Fees
Parking
- 1 Car Attached Garage
- Front Facing Garage
- Driveway
Home Design
- Traditional Architecture
- Bump-Outs
- Vinyl Siding
Interior Spaces
- 2,742 Sq Ft Home
- Property has 3 Levels
- Open Floorplan
- Recessed Lighting
- Entrance Foyer
- Family Room
- Living Room
- Formal Dining Room
Kitchen
- Eat-In Gourmet Kitchen
- Breakfast Area or Nook
- Gas Oven or Range
- Self-Cleaning Oven
- Built-In Microwave
- Ice Maker
- Dishwasher
- Kitchen Island
- Upgraded Countertops
- Disposal
Flooring
- Wood
- Carpet
Bedrooms and Bathrooms
- 3 Bedrooms
- En-Suite Primary Bedroom
- En-Suite Bathroom
- Walk-In Closet
Laundry
- Laundry on upper level
- Electric Dryer
- Washer
Home Security
Outdoor Features
- Deck
- Exterior Lighting
Utilities
- Forced Air Heating and Cooling System
- Vented Exhaust Fan
- Natural Gas Water Heater
- Cable TV Available
Listing and Financial Details
- Tax Lot 145
- Assessor Parcel Number 1405594728
Community Details
Overview
- Simpson Mill Subdivision
Security
- Fire Sprinkler System
Ownership History
Purchase Details
Home Financials for this Owner
Home Financials are based on the most recent Mortgage that was taken out on this home.Purchase Details
Home Financials for this Owner
Home Financials are based on the most recent Mortgage that was taken out on this home.Similar Homes in the area
Home Values in the Area
Average Home Value in this Area
Purchase History
| Date | Buyer | Sale Price | Title Company |
|---|---|---|---|
| Moore Michelle A | $470,000 | Broadview Title | |
| Jammi Venkateswarlu | $388,628 | First American Title Ins Co |
Mortgage History
| Date | Status | Borrower | Loan Amount |
|---|---|---|---|
| Open | Moore Michelle A | $440,000 | |
| Previous Owner | Jammi Venkateswarlu | $291,471 |
Property History
| Date | Event | Price | Change | Sq Ft Price |
|---|---|---|---|---|
| 02/27/2020 02/27/20 | Sold | $470,000 | -1.1% | $171 / Sq Ft |
| 01/26/2020 01/26/20 | Pending | -- | -- | -- |
| 01/25/2020 01/25/20 | Price Changed | $475,000 | -2.1% | $173 / Sq Ft |
| 12/04/2019 12/04/19 | For Sale | $485,000 | +3.2% | $177 / Sq Ft |
| 11/27/2019 11/27/19 | Off Market | $470,000 | -- | -- |
| 11/27/2019 11/27/19 | For Sale | $485,000 | 0.0% | $177 / Sq Ft |
| 08/27/2018 08/27/18 | Rented | $2,600 | -3.7% | -- |
| 08/09/2018 08/09/18 | Under Contract | -- | -- | -- |
| 05/24/2018 05/24/18 | For Rent | $2,700 | 0.0% | -- |
| 06/01/2016 06/01/16 | Rented | $2,700 | 0.0% | -- |
| 06/01/2016 06/01/16 | Under Contract | -- | -- | -- |
| 03/16/2016 03/16/16 | For Rent | $2,700 | +8.0% | -- |
| 01/31/2014 01/31/14 | Rented | $2,500 | -7.4% | -- |
| 01/30/2014 01/30/14 | Under Contract | -- | -- | -- |
| 12/20/2013 12/20/13 | For Rent | $2,700 | 0.0% | -- |
| 09/24/2013 09/24/13 | Sold | $388,628 | 0.0% | $154 / Sq Ft |
| 02/01/2013 02/01/13 | Pending | -- | -- | -- |
| 02/01/2013 02/01/13 | For Sale | $388,628 | -- | $154 / Sq Ft |
Tax History Compared to Growth
Tax History
| Year | Tax Paid | Tax Assessment Tax Assessment Total Assessment is a certain percentage of the fair market value that is determined by local assessors to be the total taxable value of land and additions on the property. | Land | Improvement |
|---|---|---|---|---|
| 2024 | $7,972 | $528,900 | $0 | $0 |
| 2023 | $7,560 | $502,200 | $0 | $0 |
| 2022 | $7,173 | $475,500 | $180,000 | $295,500 |
| 2021 | $6,781 | $457,333 | $0 | $0 |
| 2020 | $6,651 | $439,167 | $0 | $0 |
| 2019 | $6,071 | $421,000 | $120,000 | $301,000 |
| 2018 | $396 | $402,167 | $0 | $0 |
| 2017 | $5,259 | $421,000 | $0 | $0 |
| 2016 | -- | $364,500 | $0 | $0 |
| 2015 | -- | $364,500 | $0 | $0 |
| 2014 | -- | $364,500 | $0 | $0 |
Agents Affiliated with this Home
-
Sandra Mathias

Seller's Agent in 2020
Sandra Mathias
The KW Collective
(301) 219-1445
17 Total Sales
-
Chris Westerlund

Buyer's Agent in 2020
Chris Westerlund
Samson Properties
(240) 372-7654
72 Total Sales
-
Robin Wilson

Seller's Agent in 2018
Robin Wilson
Long & Foster Real Estate, Inc.
(410) 428-6099
3 in this area
104 Total Sales
-
Jon Milburn
J
Buyer's Agent in 2018
Jon Milburn
Yaffe Real Estate
34 Total Sales
-
Debbi Rivero

Buyer's Agent in 2016
Debbi Rivero
RE/MAX
(443) 386-1306
1 in this area
91 Total Sales
-
Lynn Brooker

Buyer's Agent in 2014
Lynn Brooker
Coldwell Banker (NRT-Southeast-MidAtlantic)
(301) 980-3772
42 Total Sales
Map
Source: Bright MLS
MLS Number: MDHW272422
APN: 05-594728
- 7866 River Rock Way
- 6808 Caravan Ct
- 6929 Crossfield Ct
- 6929 Timber Creek Ct
- 0 Pindell School Rd Unit MDHW2052278
- 10822 Vista Rd
- 6913 Annabel Ct
- 10609 Steamboat Landing
- 10634 Quarterstaff Rd
- 10769 Judy Ln
- 7925 Lawndale Cir
- 6902 Raven Ln
- 7208 Mainstream Way
- 7410 Plainview Terrace
- 7679 Cross Creek Dr
- 6746 Pyramid Way
- 10908 Harmel Dr
- 7294 Sanner Rd
- 7292 Sanner Rd
- 6405 Quiet Night Ride
- 6717 Green Mill Way
- 6715 Green Mill Way
- 6721 Green Mill Way
- 6723 Green Mill Way
- 6711 Green Mill Way
- 6725 Green Mill Way
- 6709 Green Mill Way
- 6707 Green Mill Way
- 6727 Green Mill Way
- 7831 River Rock Way
- 6729 Green Mill Way
- 7827 River Rock Way
- 6722 Green Mill Way
- 6705 Green Mill Way
- 6720 Green Mill Way
- 7839 River Rock Way
- 6718 Green Mill Way
- 7837 River Rock Way
- 7825 River Rock Way






