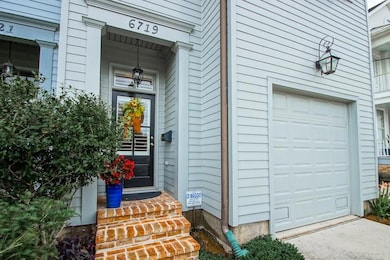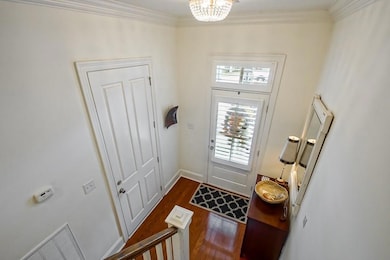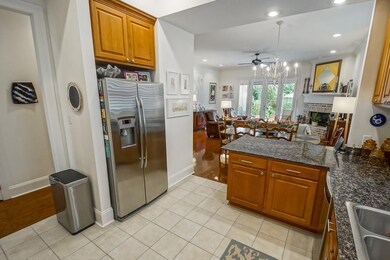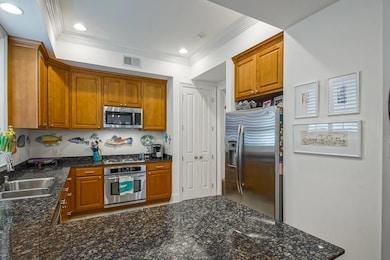
6719 Avenue A New Orleans, LA 70124
West End NeighborhoodHighlights
- Jetted Tub in Primary Bathroom
- One Cooling System Mounted To A Wall/Window
- Accessibility Features
- Attached Garage
- Home Security System
- 3-minute walk to Fleur De Lis Park
About This Home
As of June 2024Beautifully decorated town home in Lakeview. This home features 3 full bedrooms with the 4th bedroom on the 3rd floor as media/playroom; open floor plan w/ high ceilings, new windows, custom plantation shutters, nice patio w/ professional landscape; flood insurance $482; one block to Fleur de Lis Park.
Last Agent to Sell the Property
RE/MAX N.O. Properties License #000071771 Listed on: 03/05/2020

Townhouse Details
Home Type
- Townhome
Est. Annual Taxes
- $5,818
Year Built
- Built in 2006
Lot Details
- 3,001 Sq Ft Lot
- Lot Dimensions are 25 x 120
- Fenced
- Property is in excellent condition
Home Design
- Slab Foundation
- Shingle Roof
- Asphalt Shingled Roof
- Vinyl Siding
- HardiePlank Type
Interior Spaces
- 2,367 Sq Ft Home
- Property has 3 Levels
- Gas Fireplace
- Home Security System
Kitchen
- Oven
- Range
- Microwave
- Dishwasher
- Disposal
Bedrooms and Bathrooms
- 4 Bedrooms
- Jetted Tub in Primary Bathroom
Parking
- Attached Garage
- Garage Door Opener
Utilities
- One Cooling System Mounted To A Wall/Window
- Central Heating and Cooling System
- Cable TV Available
Additional Features
- Accessibility Features
- City Lot
Listing and Financial Details
- Assessor Parcel Number 701246719AVENUEAAV
Ownership History
Purchase Details
Home Financials for this Owner
Home Financials are based on the most recent Mortgage that was taken out on this home.Purchase Details
Home Financials for this Owner
Home Financials are based on the most recent Mortgage that was taken out on this home.Similar Homes in New Orleans, LA
Home Values in the Area
Average Home Value in this Area
Purchase History
| Date | Type | Sale Price | Title Company |
|---|---|---|---|
| Deed | $452,000 | None Listed On Document | |
| Warranty Deed | $279,500 | -- |
Mortgage History
| Date | Status | Loan Amount | Loan Type |
|---|---|---|---|
| Open | $332,000 | New Conventional | |
| Previous Owner | $79,200 | No Value Available | |
| Previous Owner | $23,155 | Stand Alone Second | |
| Previous Owner | $265,525 | New Conventional | |
| Previous Owner | $265,525 | No Value Available |
Property History
| Date | Event | Price | Change | Sq Ft Price |
|---|---|---|---|---|
| 06/17/2024 06/17/24 | Sold | -- | -- | -- |
| 06/12/2024 06/12/24 | Pending | -- | -- | -- |
| 03/24/2024 03/24/24 | For Sale | $479,000 | +22.9% | $201 / Sq Ft |
| 05/15/2020 05/15/20 | Sold | -- | -- | -- |
| 04/15/2020 04/15/20 | Pending | -- | -- | -- |
| 03/05/2020 03/05/20 | For Sale | $389,900 | +11.4% | $165 / Sq Ft |
| 02/26/2015 02/26/15 | Sold | -- | -- | -- |
| 01/27/2015 01/27/15 | Pending | -- | -- | -- |
| 06/11/2014 06/11/14 | For Sale | $349,900 | -- | $147 / Sq Ft |
Tax History Compared to Growth
Tax History
| Year | Tax Paid | Tax Assessment Tax Assessment Total Assessment is a certain percentage of the fair market value that is determined by local assessors to be the total taxable value of land and additions on the property. | Land | Improvement |
|---|---|---|---|---|
| 2025 | $5,818 | $42,940 | $6,000 | $36,940 |
| 2024 | $4,692 | $35,020 | $6,000 | $29,020 |
| 2023 | $3,856 | $27,410 | $6,000 | $21,410 |
| 2022 | $3,856 | $26,340 | $6,000 | $20,340 |
| 2021 | $4,096 | $27,410 | $6,000 | $21,410 |
| 2020 | $3,585 | $30,460 | $6,000 | $24,460 |
| 2019 | $2,903 | $25,180 | $4,800 | $20,380 |
| 2018 | $2,956 | $25,180 | $4,800 | $20,380 |
| 2017 | $2,815 | $25,180 | $4,800 | $20,380 |
| 2016 | $2,887 | $25,180 | $4,800 | $20,380 |
| 2015 | $3,244 | $27,950 | $2,400 | $25,550 |
| 2014 | -- | $27,950 | $2,400 | $25,550 |
| 2013 | -- | $27,950 | $2,400 | $25,550 |
Agents Affiliated with this Home
-
Jared Zeller

Seller's Agent in 2024
Jared Zeller
Keller Williams Realty New Orleans
(504) 251-3045
2 in this area
48 Total Sales
-
Steven Flynn
S
Seller Co-Listing Agent in 2024
Steven Flynn
Keller Williams Realty New Orleans
(504) 975-1150
2 in this area
21 Total Sales
-
NICHOLAS DUPAS
N
Buyer's Agent in 2024
NICHOLAS DUPAS
Keller Williams Realty New Orleans
(318) 792-4700
2 in this area
52 Total Sales
-
Jill Wren

Seller's Agent in 2020
Jill Wren
RE/MAX
(504) 717-7727
1 in this area
96 Total Sales
Map
Source: ROAM MLS
MLS Number: 2244271
APN: 7-16-5-217-30






