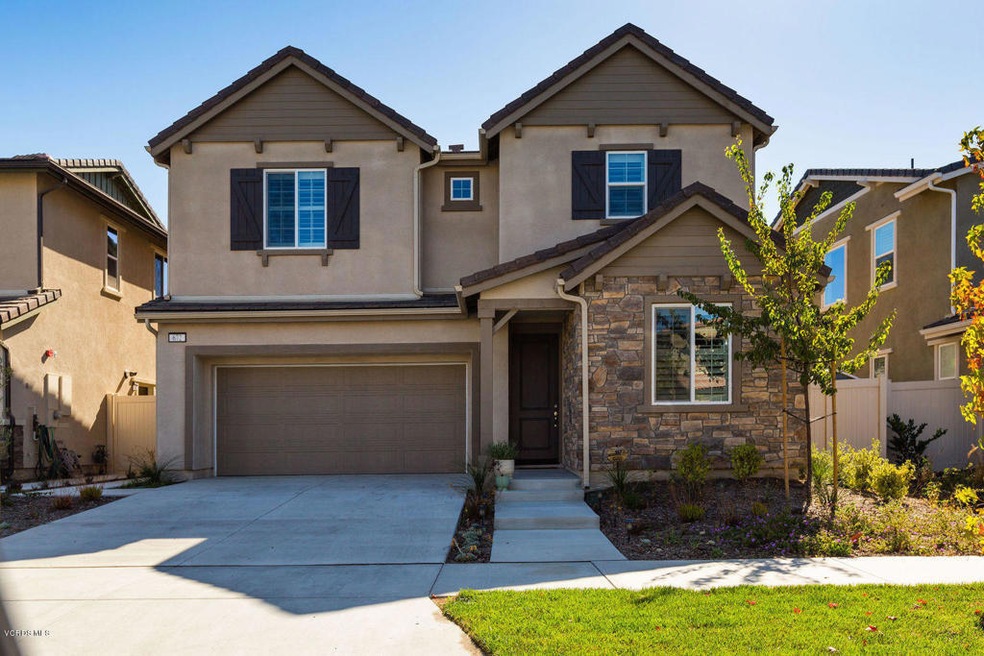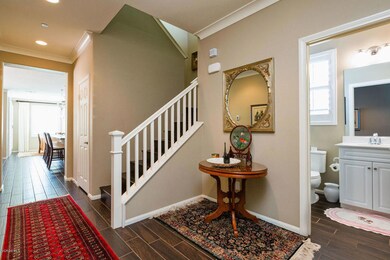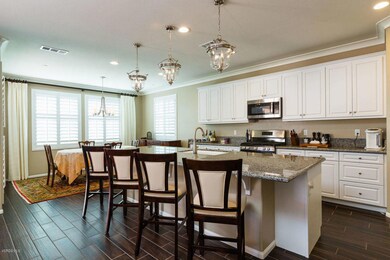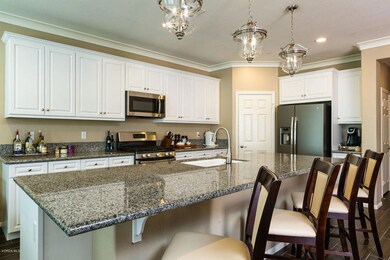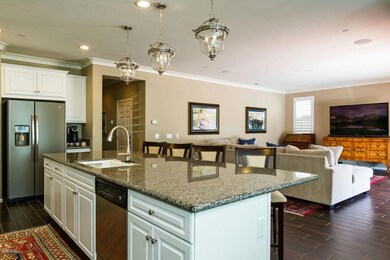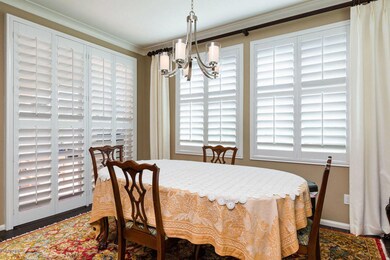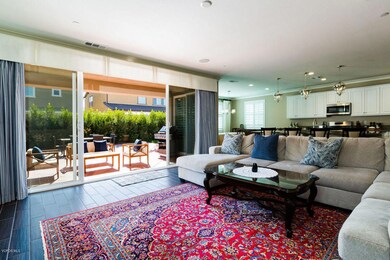
672 Platte Way Oxnard, CA 93036
Town Center NeighborhoodHighlights
- Primary Bedroom Suite
- Community Lake
- Main Floor Bedroom
- Open Floorplan
- Property is near a park
- 2-minute walk to Crescent Park
About This Home
As of February 2025RIVERPARK ~ It's not just an address, it's a lifestyle! 672 Platte Way presents an elegance you'll feel from the moment you step into the formal entry. . This tastefully designed house has four bedrooms and three baths with a large loft that's convertible to a 5th bedroom. One of the bedrooms and baths are conveniently located downstairs. The open floor plan with oversized doors to the California Room style patio is fabulous! An extended kitchen island seats four easily, adjoined with a spacious dining area. The sellers spent over $127,000 in upgrades, (see the list) and it shows! The kitchen is simply awesome, with an abundance of quality cabinetry, a pantry, granite counter tops, an over-sized island with sink, and fabulous lighting. The master suite is spacious and you'll enjoy the Spa-like feeling of the bath. The other bedrooms are good sized with crown molding, soothing neutral colors and lots of light. You'll be WOWED by the handsome ceramic wood-looking flooring! Let's not forget the sound system, A/C, and a large laundry room with a sink. Landscaping was done in excellent taste to accompany a stamped concrete patio with a California Room design. The Collection is a 5 min bike ride; 3 by car. Holidays coming? Here's your Entertainer's Paradise!
Last Agent to Sell the Property
eXp Realty of California Inc. License #01273626 Listed on: 10/10/2019

Home Details
Home Type
- Single Family
Est. Annual Taxes
- $14,163
Year Built
- Built in 2017
Lot Details
- 4,765 Sq Ft Lot
- Vinyl Fence
- Drip System Landscaping
- Sprinklers on Timer
- Lawn
- Back and Front Yard
HOA Fees
- $89 Monthly HOA Fees
Parking
- 2 Car Direct Access Garage
- Parking Available
- Garage Door Opener
Home Design
- Cottage
- Turnkey
- Slab Foundation
- Wood Siding
- Copper Plumbing
- Stucco
Interior Spaces
- 2,437 Sq Ft Home
- 2-Story Property
- Open Floorplan
- Crown Molding
- Recessed Lighting
- Double Pane Windows
- Plantation Shutters
- Custom Window Coverings
- Window Screens
- Sliding Doors
- Formal Entry
- Great Room
- Family Room Off Kitchen
- Dining Room
- Loft
Kitchen
- Open to Family Room
- Breakfast Bar
- <<convectionOvenToken>>
- Gas Oven or Range
- <<microwave>>
- Ice Maker
- Dishwasher
- Kitchen Island
- Granite Countertops
- Disposal
Bedrooms and Bathrooms
- 4 Bedrooms
- Main Floor Bedroom
- Primary Bedroom Suite
- Walk-In Closet
- 3 Full Bathrooms
- Granite Bathroom Countertops
- Tile Bathroom Countertop
- <<tubWithShowerToken>>
- Linen Closet In Bathroom
Laundry
- Laundry Room
- Laundry on upper level
- Dryer
- Washer
Home Security
- Carbon Monoxide Detectors
- Fire and Smoke Detector
- Fire Sprinkler System
Outdoor Features
- Covered patio or porch
- Exterior Lighting
Location
- Property is near a park
Utilities
- Forced Air Heating and Cooling System
- Heating System Uses Natural Gas
- Vented Exhaust Fan
- Underground Utilities
- Tankless Water Heater
- Gas Water Heater
- Conventional Septic
Listing and Financial Details
- Assessor Parcel Number 1330271295
Community Details
Overview
- Riverpark HOA & Riverpark Dsa Association
- The Management Trust; Management Company HOA
- Built by K Hovnanian
- Riverpark 535201 Subdivision, Reef Floorplan
- Maintained Community
- Community Lake
Amenities
- Outdoor Cooking Area
- Picnic Area
Recreation
- Tennis Courts
- Sport Court
- Community Playground
- Bike Trail
Ownership History
Purchase Details
Home Financials for this Owner
Home Financials are based on the most recent Mortgage that was taken out on this home.Purchase Details
Purchase Details
Home Financials for this Owner
Home Financials are based on the most recent Mortgage that was taken out on this home.Purchase Details
Purchase Details
Home Financials for this Owner
Home Financials are based on the most recent Mortgage that was taken out on this home.Purchase Details
Home Financials for this Owner
Home Financials are based on the most recent Mortgage that was taken out on this home.Purchase Details
Similar Homes in Oxnard, CA
Home Values in the Area
Average Home Value in this Area
Purchase History
| Date | Type | Sale Price | Title Company |
|---|---|---|---|
| Grant Deed | $1,000,000 | Stewart Title Of California | |
| Deed | -- | None Listed On Document | |
| Deed | -- | None Listed On Document | |
| Grant Deed | $730,000 | First American Title Company | |
| Interfamily Deed Transfer | -- | Fntg Builder Services | |
| Grant Deed | $721,500 | Fntg | |
| Grant Deed | $646,500 | Fntg Builder Services | |
| Grant Deed | $11,125,000 | Fidelity National Title Nb |
Mortgage History
| Date | Status | Loan Amount | Loan Type |
|---|---|---|---|
| Open | $150,000 | FHA | |
| Open | $800,000 | New Conventional | |
| Previous Owner | $584,000 | New Conventional | |
| Previous Owner | $549,350 | New Conventional |
Property History
| Date | Event | Price | Change | Sq Ft Price |
|---|---|---|---|---|
| 02/28/2025 02/28/25 | Sold | $1,000,000 | -4.7% | $410 / Sq Ft |
| 02/25/2025 02/25/25 | Pending | -- | -- | -- |
| 01/24/2025 01/24/25 | For Sale | $1,049,000 | +43.7% | $430 / Sq Ft |
| 10/31/2019 10/31/19 | Sold | $730,000 | 0.0% | $300 / Sq Ft |
| 10/31/2019 10/31/19 | Sold | $730,000 | -15.6% | $300 / Sq Ft |
| 10/10/2019 10/10/19 | Pending | -- | -- | -- |
| 10/10/2019 10/10/19 | Pending | -- | -- | -- |
| 10/23/2018 10/23/18 | For Sale | $864,431 | -- | $355 / Sq Ft |
Tax History Compared to Growth
Tax History
| Year | Tax Paid | Tax Assessment Tax Assessment Total Assessment is a certain percentage of the fair market value that is determined by local assessors to be the total taxable value of land and additions on the property. | Land | Improvement |
|---|---|---|---|---|
| 2024 | $14,163 | $623,243 | $477,090 | $146,153 |
| 2023 | $13,197 | $611,023 | $467,735 | $143,288 |
| 2022 | $12,785 | $599,043 | $458,564 | $140,479 |
| 2021 | $12,655 | $587,298 | $449,573 | $137,725 |
| 2020 | $13,647 | $581,278 | $444,964 | $136,314 |
| 2019 | $14,571 | $672,444 | $436,968 | $235,476 |
| 2018 | $14,729 | $659,259 | $428,400 | $230,859 |
| 2017 | $8,471 | $121,267 | $121,267 | $0 |
| 2016 | $1,366 | $118,890 | $118,890 | $0 |
| 2015 | $2,427 | $84,000 | $84,000 | $0 |
| 2014 | $1,069 | $84,000 | $84,000 | $0 |
Agents Affiliated with this Home
-
Jessie Chen

Seller's Agent in 2025
Jessie Chen
Berkshire Hathaway HomeServices California Properties
(805) 758-7948
1 in this area
35 Total Sales
-
Mark Ouchi

Seller Co-Listing Agent in 2025
Mark Ouchi
Berkshire Hathaway HomeServices California Properties
(805) 256-0933
1 in this area
33 Total Sales
-
Myrna Cueto
M
Buyer's Agent in 2025
Myrna Cueto
Forsyth & Rizzie REALTORS
(805) 797-8247
1 in this area
10 Total Sales
-
Heidi Golff

Seller's Agent in 2019
Heidi Golff
eXp Realty of California Inc.
(805) 701-1798
40 Total Sales
-
Non Non Member
N
Buyer's Agent in 2019
Non Non Member
Unknown Office
(913) 963-5454
1 in this area
263 Total Sales
Map
Source: Ventura County Regional Data Share
MLS Number: V0-218013299
APN: 133-0-271-295
- 680 Platte Way
- 3544 Albion Dr
- 531 Owens River Dr
- 3224 Lisbon Ln
- 665 Tiber River Way
- 3511 Kings Canyon Dr
- 3245 Moss Landing Blvd
- 670 Xanadu Way
- 3104 Lisbon Ln
- 543 Xanadu Way
- 3102 N Oxnard Blvd
- 613 Flathead River St
- 1848 Savannah Ave
- 337 Feather River Place
- 1773 Powell Dr
- 2724 Riverpark Blvd
- 8984 Santa Margarita Rd
- 353 American River Ct
- 374 Will Ave
- 2830 Wagon Wheel Rd Unit 304
