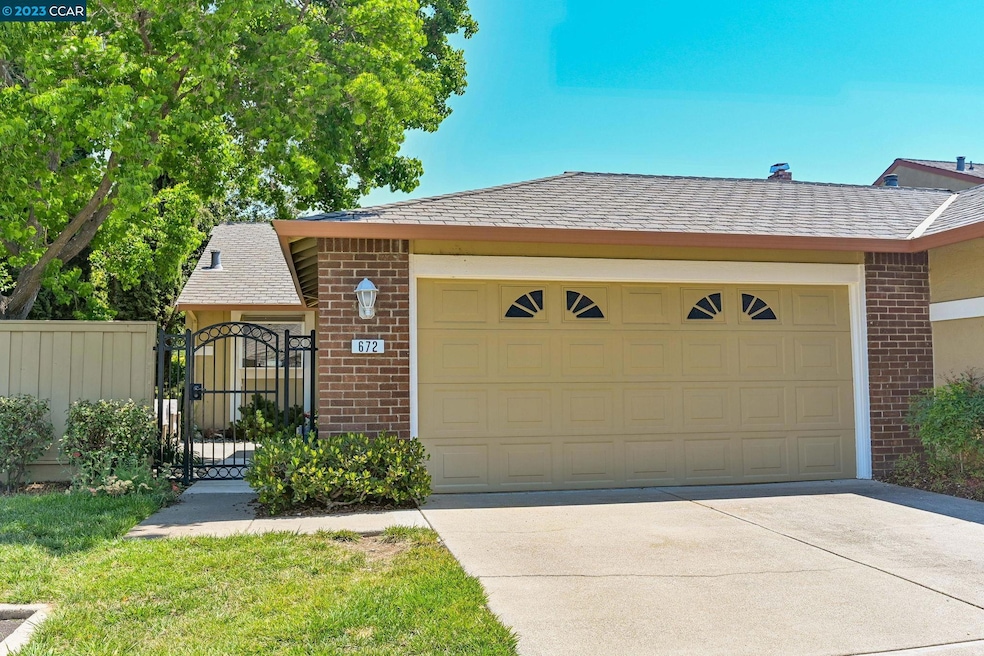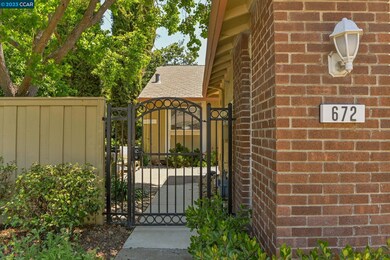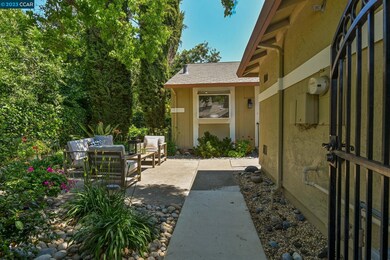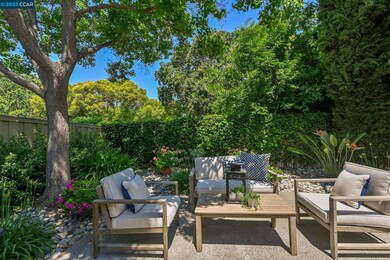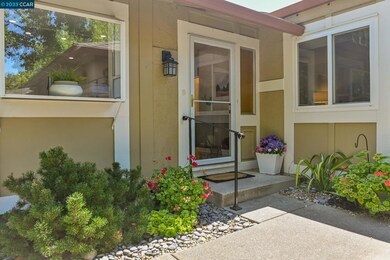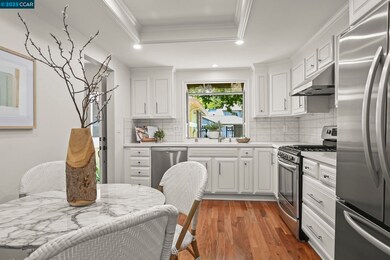
672 Savoy Ct Walnut Creek, CA 94598
Contra Costa Centre NeighborhoodHighlights
- In Ground Pool
- Updated Kitchen
- Traditional Architecture
- Bancroft Elementary School Rated A-
- Clubhouse
- End Unit
About This Home
As of July 2023Beautiful light and bright single story, end unit townhome located in desirable Bancroft Village. Kitchen and both bathrooms have been recently remodeled and upgraded. This home shows light and bright with vaulted ceilings, recessed lighting, sliding doors from living room and primary bedroom to lovely backyard/patio area. Close to shopping centers, excellent schools, trails, Walnut Creek and Pleasant Hill BART Stations, John Muir Medical Center, Heather Farms Park. Community features two pools, tennis courts, greenbelt and Club House. Open House, Saturday July 1, 2023 and Sunday, July 2, 2023, 12:00 noon-3:00pm.
Last Agent to Sell the Property
Karen Ranger Executive Brokers License #00635258 Listed on: 06/29/2023
Townhouse Details
Home Type
- Townhome
Est. Annual Taxes
- $10,004
Year Built
- Built in 1977
Lot Details
- 2,550 Sq Ft Lot
- End Unit
- Landscaped
- Back Yard Fenced
- Zero Lot Line
HOA Fees
- $391 Monthly HOA Fees
Parking
- 2 Car Detached Garage
- Front Facing Garage
- Garage Door Opener
- Guest Parking
Home Design
- Traditional Architecture
- Shingle Roof
- Stucco
Interior Spaces
- 1-Story Property
- Greenhouse Windows
- Window Screens
- Living Room with Fireplace
- Smart Thermostat
Kitchen
- Updated Kitchen
- Self-Cleaning Oven
- Plumbed For Ice Maker
- Dishwasher
- Stone Countertops
- Disposal
Flooring
- Carpet
- Laminate
Bedrooms and Bathrooms
- 2 Bedrooms
- 2 Full Bathrooms
Laundry
- Laundry in Garage
- Dryer
- Washer
Pool
- In Ground Pool
Utilities
- Forced Air Heating and Cooling System
- High-Efficiency Water Heater
- Gas Water Heater
Listing and Financial Details
- Assessor Parcel Number 1442400212
Community Details
Overview
- Association fees include common area maintenance, exterior maintenance, management fee, insurance, ground maintenance, reserves
- 403 Units
- Bancroft Village H.O.A Association, Phone Number (925) 743-3080
- Bancroft Village Subdivision
- Greenbelt
Amenities
- Clubhouse
Recreation
- Tennis Courts
- Community Pool
Security
- Carbon Monoxide Detectors
- Fire and Smoke Detector
Ownership History
Purchase Details
Home Financials for this Owner
Home Financials are based on the most recent Mortgage that was taken out on this home.Purchase Details
Home Financials for this Owner
Home Financials are based on the most recent Mortgage that was taken out on this home.Purchase Details
Home Financials for this Owner
Home Financials are based on the most recent Mortgage that was taken out on this home.Purchase Details
Home Financials for this Owner
Home Financials are based on the most recent Mortgage that was taken out on this home.Purchase Details
Home Financials for this Owner
Home Financials are based on the most recent Mortgage that was taken out on this home.Purchase Details
Home Financials for this Owner
Home Financials are based on the most recent Mortgage that was taken out on this home.Similar Homes in Walnut Creek, CA
Home Values in the Area
Average Home Value in this Area
Purchase History
| Date | Type | Sale Price | Title Company |
|---|---|---|---|
| Grant Deed | $375,000 | Fidelity National Title Co | |
| Grant Deed | -- | Financial Title Company | |
| Interfamily Deed Transfer | -- | -- | |
| Grant Deed | $435,000 | Old Republic Title | |
| Interfamily Deed Transfer | -- | Chicago Title Co | |
| Grant Deed | $220,000 | Chicago Title Co |
Mortgage History
| Date | Status | Loan Amount | Loan Type |
|---|---|---|---|
| Previous Owner | $404,000 | New Conventional | |
| Previous Owner | $344,000 | New Conventional | |
| Previous Owner | $50,000 | Credit Line Revolving | |
| Previous Owner | $322,000 | New Conventional | |
| Previous Owner | $40,000 | Credit Line Revolving | |
| Previous Owner | $298,000 | New Conventional | |
| Previous Owner | $300,000 | New Conventional | |
| Previous Owner | $446,250 | Negative Amortization | |
| Previous Owner | $361,550 | Negative Amortization | |
| Previous Owner | $350,000 | Fannie Mae Freddie Mac | |
| Previous Owner | $322,700 | Balloon | |
| Previous Owner | $176,000 | Purchase Money Mortgage |
Property History
| Date | Event | Price | Change | Sq Ft Price |
|---|---|---|---|---|
| 07/07/2025 07/07/25 | For Sale | $899,000 | -3.9% | $699 / Sq Ft |
| 02/04/2025 02/04/25 | Off Market | $935,000 | -- | -- |
| 07/24/2023 07/24/23 | Sold | $935,000 | +4.0% | $726 / Sq Ft |
| 07/03/2023 07/03/23 | Pending | -- | -- | -- |
| 06/29/2023 06/29/23 | For Sale | $899,000 | -- | $699 / Sq Ft |
Tax History Compared to Growth
Tax History
| Year | Tax Paid | Tax Assessment Tax Assessment Total Assessment is a certain percentage of the fair market value that is determined by local assessors to be the total taxable value of land and additions on the property. | Land | Improvement |
|---|---|---|---|---|
| 2025 | $10,004 | $856,112 | $416,160 | $439,952 |
| 2024 | $10,004 | $839,326 | $408,000 | $431,326 |
| 2023 | $5,750 | $452,720 | $316,906 | $135,814 |
| 2022 | $5,699 | $443,844 | $310,693 | $133,151 |
| 2021 | $5,565 | $435,142 | $304,601 | $130,541 |
| 2019 | $5,425 | $422,237 | $295,567 | $126,670 |
| 2018 | $5,226 | $413,959 | $289,772 | $124,187 |
| 2017 | $5,052 | $405,843 | $284,091 | $121,752 |
| 2016 | $4,921 | $397,886 | $278,521 | $119,365 |
| 2015 | $4,873 | $391,911 | $274,338 | $117,573 |
| 2014 | $4,798 | $384,235 | $268,965 | $115,270 |
Agents Affiliated with this Home
-
Carissa Brikken Brown

Seller's Agent in 2025
Carissa Brikken Brown
Sereno Group
(925) 209-4842
16 in this area
242 Total Sales
-
Karen Ranger

Seller's Agent in 2023
Karen Ranger
Karen Ranger Executive Brokers
(925) 876-8825
5 in this area
44 Total Sales
Map
Source: Contra Costa Association of REALTORS®
MLS Number: 41031646
APN: 144-240-021-2
- 1861 Olmo Way
- 1605 Countrywood Ct
- 1618 Candelero Dr
- 1626 Candelero Dr
- 1862 Stratton Cir
- 1583 Candelero Dr
- 607 Hove Ct
- 1909 Countrywood Ct
- 132 Ready Rd
- 1919 Ygnacio Valley Rd Unit 27
- 1919 Ygnacio Valley Rd Unit 33
- 1560 Gilboa Dr
- 2094 Trestle Glen Rd
- 1759 Crescent Dr
- 1250 Honey Trail Unit 9
- 208 Siskiyou Ct
- 529 Adirondack Way
- 1766 Crescent Dr
- 310 Trestle Glen Ct
- 1513 Siskiyou Dr
