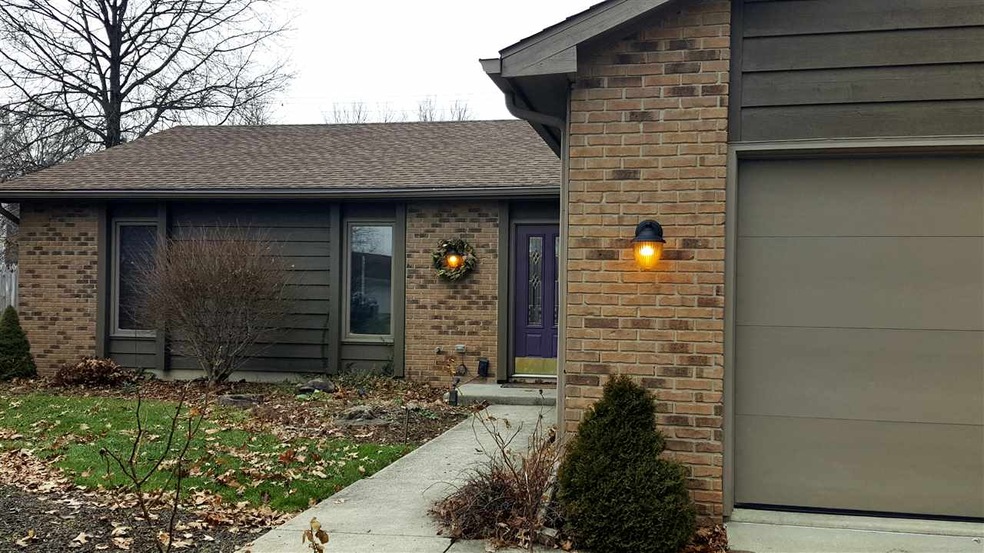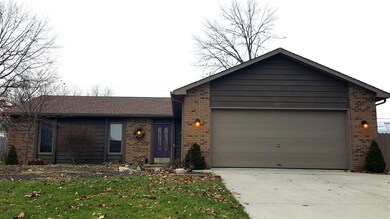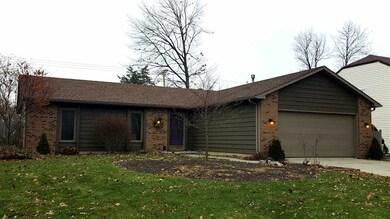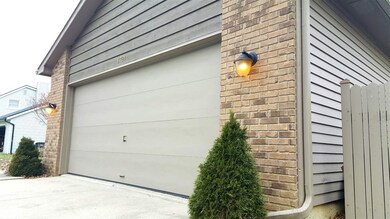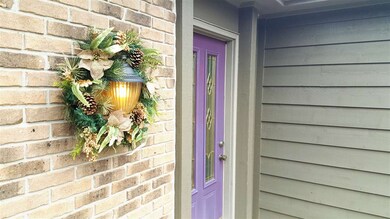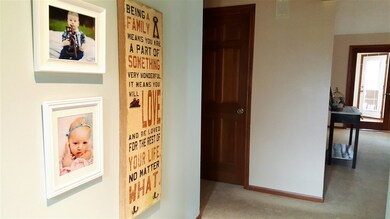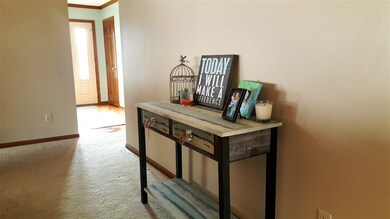
6721 Laurelwood Cove Fort Wayne, IN 46835
Hillsboro NeighborhoodEstimated Value: $250,000 - $270,000
Highlights
- Ranch Style House
- 2 Car Attached Garage
- Forced Air Heating and Cooling System
- Beamed Ceilings
- Walk-In Closet
- Ceiling Fan
About This Home
As of February 2017A charming Hillsboro Ranch tastefully decorated and updated throughout. The Great Room features a floor to ceiling brick fireplace and flows effortlessly into the eat-in kitchen. The 2 spacious guest rooms flank the spacious Master en Suite, which includes a walk-in closet, dual vanities and even heated flooring! Bonus living space is found just beyond a pair of French doors in the Great Room. The bonus addition offers plenty of natural lighting and is versatile enough to accommodate any need (it is currently being used as both a playroom and office area). Pass through another door and enjoy the breeze in the lofty 3 season's room. Last but definitely not least the backyard offers abundant areas for entertaining. Whether it is yard games or gathering around the fire pit you'll enjoy it privately while tucked behind a privacy fence.
Home Details
Home Type
- Single Family
Est. Annual Taxes
- $1,197
Year Built
- Built in 1985
Lot Details
- 9,583 Sq Ft Lot
- Lot Dimensions are 75x130
- Level Lot
HOA Fees
- $7 Monthly HOA Fees
Parking
- 2 Car Attached Garage
Home Design
- Ranch Style House
- Brick Exterior Construction
- Slab Foundation
- Shingle Roof
- Asphalt Roof
Interior Spaces
- 1,894 Sq Ft Home
- Beamed Ceilings
- Ceiling Fan
- Wood Burning Fireplace
- Living Room with Fireplace
- Laminate Countertops
Bedrooms and Bathrooms
- 3 Bedrooms
- Walk-In Closet
- 2 Full Bathrooms
Location
- Suburban Location
Utilities
- Forced Air Heating and Cooling System
- Heating System Uses Gas
Listing and Financial Details
- Assessor Parcel Number 02-08-15-126-008.000-072
Ownership History
Purchase Details
Home Financials for this Owner
Home Financials are based on the most recent Mortgage that was taken out on this home.Purchase Details
Home Financials for this Owner
Home Financials are based on the most recent Mortgage that was taken out on this home.Similar Homes in the area
Home Values in the Area
Average Home Value in this Area
Purchase History
| Date | Buyer | Sale Price | Title Company |
|---|---|---|---|
| Manning Saddie L | -- | Trademark Title | |
| Newport Nathan A | -- | Metropolitan Title |
Mortgage History
| Date | Status | Borrower | Loan Amount |
|---|---|---|---|
| Open | Manning Saddie L | $70,000 | |
| Previous Owner | Manning Saddie L | $87,000 | |
| Previous Owner | Newport Nathan A | $126,172 | |
| Previous Owner | Robertson James W | $50,000 | |
| Previous Owner | Robertson James W | $22,000 |
Property History
| Date | Event | Price | Change | Sq Ft Price |
|---|---|---|---|---|
| 02/17/2017 02/17/17 | Sold | $137,000 | 0.0% | $72 / Sq Ft |
| 01/05/2017 01/05/17 | Pending | -- | -- | -- |
| 01/03/2017 01/03/17 | For Sale | $137,000 | +6.6% | $72 / Sq Ft |
| 11/12/2014 11/12/14 | Sold | $128,500 | -1.1% | $68 / Sq Ft |
| 10/10/2014 10/10/14 | Pending | -- | -- | -- |
| 10/06/2014 10/06/14 | For Sale | $129,900 | -- | $69 / Sq Ft |
Tax History Compared to Growth
Tax History
| Year | Tax Paid | Tax Assessment Tax Assessment Total Assessment is a certain percentage of the fair market value that is determined by local assessors to be the total taxable value of land and additions on the property. | Land | Improvement |
|---|---|---|---|---|
| 2024 | $2,630 | $259,800 | $33,500 | $226,300 |
| 2023 | $2,630 | $231,500 | $33,500 | $198,000 |
| 2022 | $2,316 | $206,400 | $33,500 | $172,900 |
| 2021 | $1,972 | $177,300 | $21,200 | $156,100 |
| 2020 | $1,758 | $161,200 | $21,200 | $140,000 |
| 2019 | $1,610 | $148,600 | $21,200 | $127,400 |
| 2018 | $1,487 | $136,900 | $21,200 | $115,700 |
| 2017 | $1,410 | $129,900 | $21,200 | $108,700 |
| 2016 | $1,327 | $124,000 | $21,200 | $102,800 |
| 2014 | $1,173 | $114,300 | $21,200 | $93,100 |
| 2013 | $1,144 | $111,600 | $21,200 | $90,400 |
Agents Affiliated with this Home
-
Ian Barnhart

Seller's Agent in 2017
Ian Barnhart
Coldwell Banker Real Estate Group
(260) 760-1480
200 Total Sales
-
Jerry Starks

Buyer's Agent in 2017
Jerry Starks
JM Realty Associates, Inc.
(260) 479-8161
1 in this area
305 Total Sales
-
Joel Essex

Seller's Agent in 2014
Joel Essex
Joel Essex Real Estate, LLC
(260) 740-0105
1 in this area
62 Total Sales
-
Dave McDaniel

Buyer's Agent in 2014
Dave McDaniel
RE/MAX
(260) 602-6148
4 in this area
161 Total Sales
Map
Source: Indiana Regional MLS
MLS Number: 201700304
APN: 02-08-15-126-008.000-072
- 7412 Tanbark Ln
- 8401 Rothman Rd
- 7901 Rothman Rd
- 6827 Belle Plain Cove
- 6619 Hillsboro Ln
- 7505 Sweet Spire Dr
- 7289 Wolfsboro Ln
- 3849 Pebble Creek Place
- 7302 Lemmy Ln
- 7007 Hazelett Rd
- 8029 Pebble Creek Place
- 7801 Brookfield Dr
- 6204 Belle Isle Ln
- 6229 Bellingham Ln
- 7827 Sunderland Dr
- 8502 Elmont Cove
- 7382 Denise Dr
- 8221 Sunny Ln
- 6954 Jerome Park Place
- 6937 Place
- 6721 Laurelwood Cove
- 6715 Laurelwood Cove
- 6803 Laurelwood Cove
- 6709 Laurelwood Cove
- 6815 Laurelwood Cove
- 6716 Laurelwood Cove
- 6722 Laurelwood Cove
- 6811 Rothman Rd
- 6710 Laurelwood Cove
- 6808 Laurelwood Cove
- 6701 Laurelwood Cove
- 6823 Laurelwood Cove
- 6815 Rothman Rd
- 7320 Silverthorn Run
- 6820 Laurelwood Cove
- 6629 Laurelwood Cove
- 6725 Shadowbrook Cove
- 6821 Rothman Rd
- 6719 Shadowbrook Cove
- 6829 Laurelwood Cove
