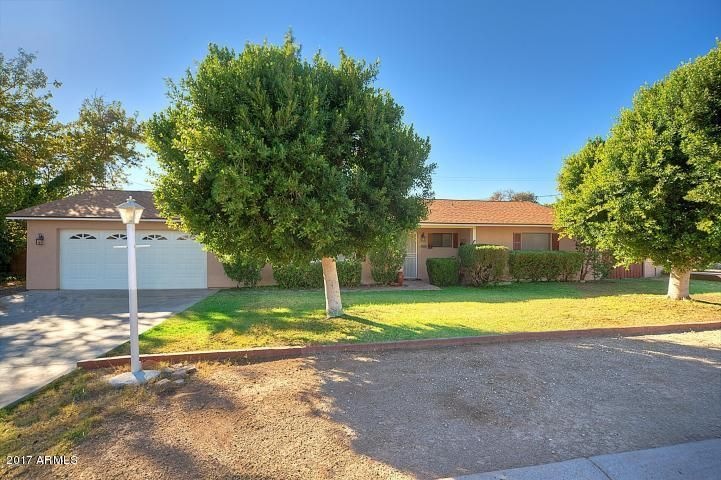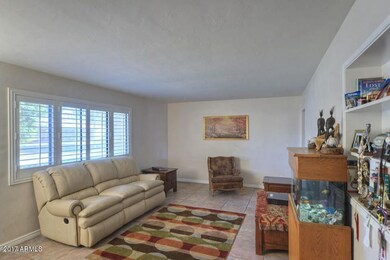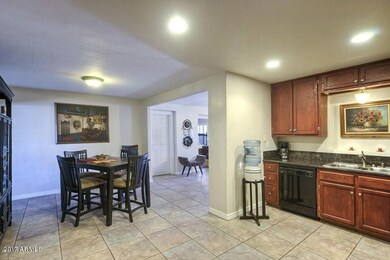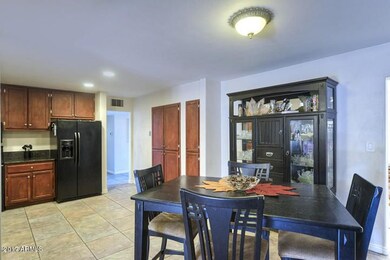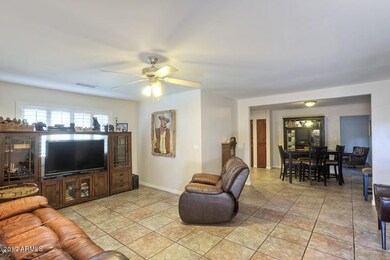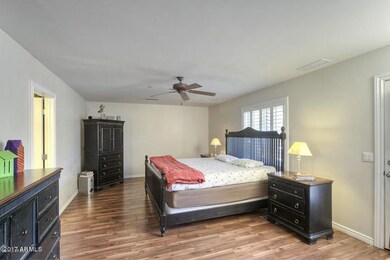
6722 N 12th Way Phoenix, AZ 85014
Camelback East Village NeighborhoodHighlights
- Private Pool
- RV Gated
- Hydromassage or Jetted Bathtub
- Madison Richard Simis School Rated A-
- Wood Flooring
- Granite Countertops
About This Home
As of July 2020Four bedroom ranch with split master and second bed ensuite. NEW STAINLESS STEEL APPLIANCES (not depicted in photos taken in 2014). White kitchen cabinetry (also not depicted). GRANITE counters, TILE floors. NEW ROOF, HVAC and HOT WATER HEATER in 2011. PLANTATION SHUTTERS.SOLD AS-IS. Does need work, including new interior and exterior paint, landscaping, and other interior repairs. Owners removed grass in front to replace with rock. VIEWS of PIEWSTEWA PEAK. Located near 7th Street restaurant corridor and in coveted MADISON SCHOOL DISTRICT.
Last Agent to Sell the Property
HomeSmart License #BR658174000 Listed on: 11/09/2017

Last Buyer's Agent
Matthew Beck
Realty ONE Group License #SA557132000
Home Details
Home Type
- Single Family
Est. Annual Taxes
- $3,284
Year Built
- Built in 1952
Lot Details
- 9,548 Sq Ft Lot
- Block Wall Fence
Parking
- 2 Car Direct Access Garage
- Garage Door Opener
- RV Gated
Home Design
- Fixer Upper
- Wood Frame Construction
- Composition Roof
- Block Exterior
- Stucco
Interior Spaces
- 2,138 Sq Ft Home
- 1-Story Property
- Ceiling Fan
Kitchen
- Eat-In Kitchen
- Built-In Microwave
- Granite Countertops
Flooring
- Wood
- Stone
- Tile
Bedrooms and Bathrooms
- 4 Bedrooms
- Primary Bathroom is a Full Bathroom
- 3 Bathrooms
- Hydromassage or Jetted Bathtub
Accessible Home Design
- No Interior Steps
Outdoor Features
- Private Pool
- Covered patio or porch
Schools
- Madison #1 Middle Elementary School
- Madison Meadows Middle School
- North High School
Utilities
- Refrigerated Cooling System
- Heating System Uses Natural Gas
- High Speed Internet
- Cable TV Available
Community Details
- No Home Owners Association
- Association fees include (see remarks)
- Squaw Peak Hts 3 Subdivision
Listing and Financial Details
- Tax Lot 16
- Assessor Parcel Number 161-02-073
Ownership History
Purchase Details
Purchase Details
Home Financials for this Owner
Home Financials are based on the most recent Mortgage that was taken out on this home.Purchase Details
Home Financials for this Owner
Home Financials are based on the most recent Mortgage that was taken out on this home.Purchase Details
Home Financials for this Owner
Home Financials are based on the most recent Mortgage that was taken out on this home.Purchase Details
Home Financials for this Owner
Home Financials are based on the most recent Mortgage that was taken out on this home.Purchase Details
Home Financials for this Owner
Home Financials are based on the most recent Mortgage that was taken out on this home.Purchase Details
Home Financials for this Owner
Home Financials are based on the most recent Mortgage that was taken out on this home.Purchase Details
Home Financials for this Owner
Home Financials are based on the most recent Mortgage that was taken out on this home.Purchase Details
Home Financials for this Owner
Home Financials are based on the most recent Mortgage that was taken out on this home.Purchase Details
Similar Homes in Phoenix, AZ
Home Values in the Area
Average Home Value in this Area
Purchase History
| Date | Type | Sale Price | Title Company |
|---|---|---|---|
| Special Warranty Deed | -- | None Listed On Document | |
| Warranty Deed | $625,000 | First American Title Ins Co | |
| Warranty Deed | $550,000 | Fidelity National Title Agen | |
| Special Warranty Deed | $397,500 | American Title Service Agenc | |
| Warranty Deed | $390,000 | American Title Service Agenc | |
| Interfamily Deed Transfer | -- | First American Title Insuran | |
| Interfamily Deed Transfer | -- | Fidelity National Title | |
| Warranty Deed | $345,000 | Fidelity National Title | |
| Special Warranty Deed | -- | -- | |
| Interfamily Deed Transfer | -- | Fidelity National Title | |
| Warranty Deed | $215,000 | Fidelity National Title | |
| Interfamily Deed Transfer | -- | -- |
Mortgage History
| Date | Status | Loan Amount | Loan Type |
|---|---|---|---|
| Previous Owner | $500,000 | New Conventional | |
| Previous Owner | $440,000 | New Conventional | |
| Previous Owner | $374,500 | Construction | |
| Previous Owner | $499,500 | Unknown | |
| Previous Owner | $276,000 | Negative Amortization | |
| Previous Owner | $34,500 | Credit Line Revolving | |
| Previous Owner | $193,500 | Credit Line Revolving | |
| Previous Owner | $100,000 | Credit Line Revolving |
Property History
| Date | Event | Price | Change | Sq Ft Price |
|---|---|---|---|---|
| 07/17/2020 07/17/20 | Sold | $625,000 | 0.0% | $280 / Sq Ft |
| 06/12/2020 06/12/20 | For Sale | $624,900 | +13.6% | $280 / Sq Ft |
| 07/28/2018 07/28/18 | Sold | $550,000 | -5.1% | $257 / Sq Ft |
| 07/25/2018 07/25/18 | Price Changed | $579,500 | 0.0% | $271 / Sq Ft |
| 06/20/2018 06/20/18 | Pending | -- | -- | -- |
| 06/04/2018 06/04/18 | Price Changed | $579,500 | -0.9% | $271 / Sq Ft |
| 05/25/2018 05/25/18 | For Sale | $584,900 | +50.0% | $274 / Sq Ft |
| 12/11/2017 12/11/17 | Sold | $390,000 | -2.5% | $182 / Sq Ft |
| 11/09/2017 11/09/17 | For Sale | $400,000 | -- | $187 / Sq Ft |
Tax History Compared to Growth
Tax History
| Year | Tax Paid | Tax Assessment Tax Assessment Total Assessment is a certain percentage of the fair market value that is determined by local assessors to be the total taxable value of land and additions on the property. | Land | Improvement |
|---|---|---|---|---|
| 2025 | $3,742 | $35,337 | -- | -- |
| 2024 | $3,835 | $33,654 | -- | -- |
| 2023 | $3,835 | $58,030 | $11,600 | $46,430 |
| 2022 | $3,715 | $46,410 | $9,280 | $37,130 |
| 2021 | $3,788 | $42,520 | $8,500 | $34,020 |
| 2020 | $3,756 | $36,810 | $7,360 | $29,450 |
| 2019 | $3,660 | $34,680 | $6,930 | $27,750 |
| 2018 | $3,925 | $31,720 | $6,340 | $25,380 |
| 2017 | $3,284 | $31,470 | $6,290 | $25,180 |
| 2016 | $2,263 | $24,260 | $4,850 | $19,410 |
| 2015 | $2,106 | $22,020 | $4,400 | $17,620 |
Agents Affiliated with this Home
-
M
Seller's Agent in 2020
Mary King
HomeSmart
-

Seller Co-Listing Agent in 2020
Kara Levenda
HomeSmart
(602) 349-5234
-
Amy Senior

Buyer's Agent in 2020
Amy Senior
HomeSmart
(602) 703-6617
2 in this area
11 Total Sales
-
Kate Harvey

Seller's Agent in 2018
Kate Harvey
HomeSmart
(602) 769-0303
30 Total Sales
-
Valerie Falkner

Buyer's Agent in 2018
Valerie Falkner
eXp Realty
(602) 799-7123
1 in this area
61 Total Sales
-
Janis Pelletier

Seller's Agent in 2017
Janis Pelletier
HomeSmart
(480) 450-0474
1 in this area
30 Total Sales
Map
Source: Arizona Regional Multiple Listing Service (ARMLS)
MLS Number: 5685771
APN: 161-02-073
- 6747 N 12th St
- 6805 N 12th St
- 1236 E Mclellan Blvd
- 6856 N 12th Way
- 6836 N 13th Place Unit B
- 6836 N 13th Place Unit A
- 6840 N 13th Place
- 6814 N 14th St
- 6733 N 14th St
- 6641 N Desert Shadow Ln
- 6530 N 12th St Unit 11
- 6726 N 11th St Unit 2
- 7028 N 12th Way
- 1332 E Sierra Vista Dr
- 6808 N 11th St
- 6814 N 11th St
- 1302 E Maryland Ave Unit 15
- 6721 N 14th Place
- 7030 N 12th St
- 6819 N 10th Place Unit 2
