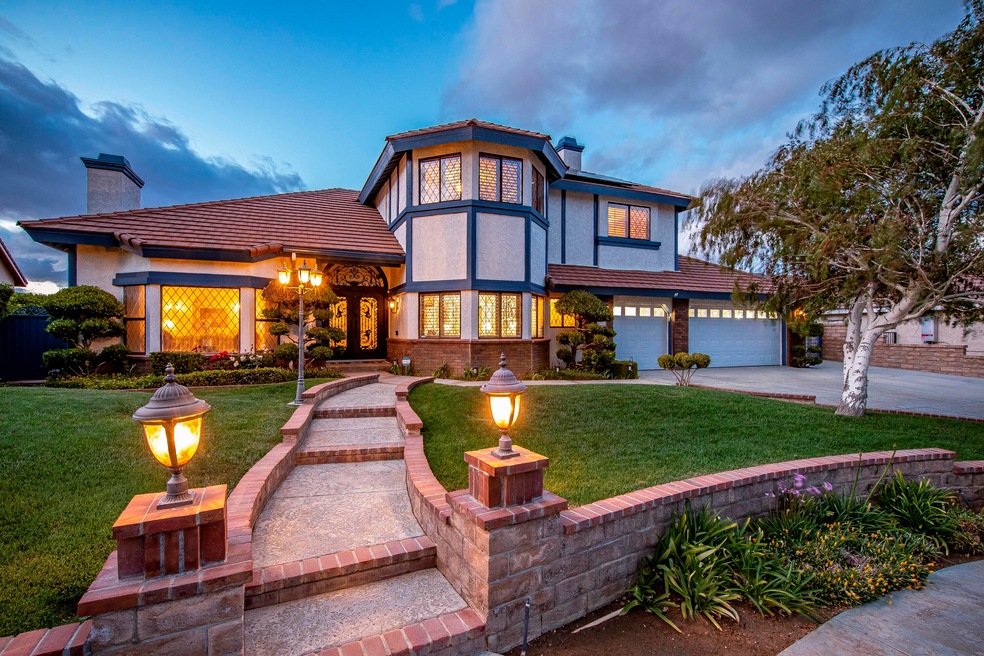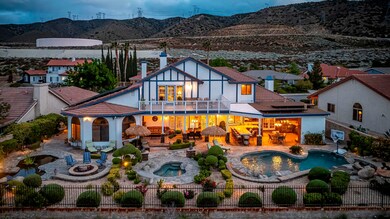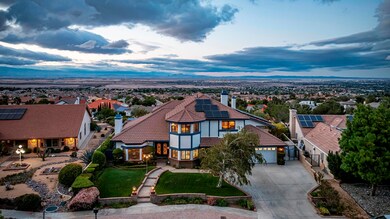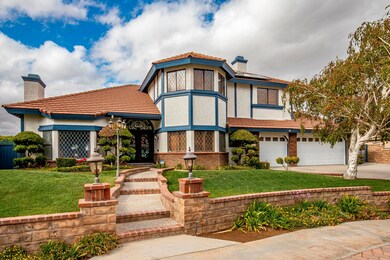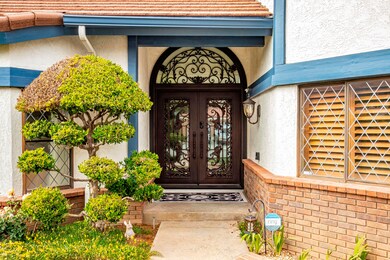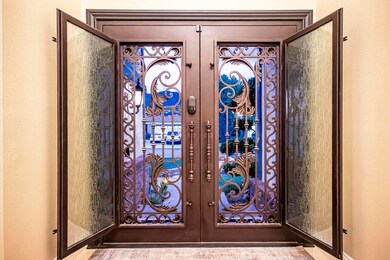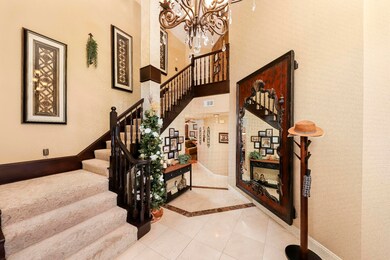6723 Sycamore Ln Palmdale, CA 93551
West Palmdale NeighborhoodEstimated payment $5,825/month
Highlights
- All Bedrooms Downstairs
- Maid or Guest Quarters
- Lawn
- Custom Home
- Fireplace in Primary Bedroom
- No HOA
About This Home
Stunning custom-built 5 bd. + 4 ba. 4,193 sq. ft. home sits on a sprawling 12,513 sq. ft. lot with panoramic views of the valley, guest/in-law quarters, pool/spa, Koi pond, waterfall, outdoor kitchen, solar and more! NO HOA or MELLO-ROOS! Gorgeous curb appeal of lush lawns, manicured landscape, brick hardscape, concrete walkways, and wrought iron double entry doors. Guests are greeted at the formal entry with the elegance of marble flooring and a stylish chandelier. The formal living room has a bay window and gas-burning fireplace, and the formal dining room has crown molding, a French door, and a mirrored ceiling. The gourmet kitchen offers an expansive island with a Thermador cooktop and top-of-the-line appliances, including a KitchenAid double oven, trash compactor, and Bosch dishwasher; the cabinets have pullout drawers, a reverse osmosis system, and French doors leading to the backyard. The family room has a wood beam ceiling, a wood-burning fireplace, a ceiling fan, a wet bar, and French doors with wood shutters. The downstairs bedroom, currently used as an office, includes two built-in desks and book shelving, bay window seating, and plantation shutters. Full bathroom downstairs with a custom walk-in shower. Large laundry room with laundry chute, multiple cabinets, and countertop. Two spacious bedrooms are upstairs with neutral color carpet, ceiling fans, and wood shutters. The primary bedroom has crown molding, a ceiling fan, a private balcony, a sitting area with a wet bar with a reverse osmosis system, a built-in bookcase, and a fireplace. The en-suite bathroom has porcelain tile heated flooring, a dual vanity with Quartz countertops that feature under-quartz lighting, a large custom tile shower, motorized window treatments, a jacuzzi tub with countertop lighting, multi-color lights, and a built-in heater.
Listing Agent
Berkshire Hathaway HomeServices Troth, REALTORS License #01443903 Listed on: 05/07/2025

Home Details
Home Type
- Single Family
Est. Annual Taxes
- $8,497
Year Built
- Built in 1989
Lot Details
- 0.29 Acre Lot
- Lawn
- Property is zoned LCR113000*
Parking
- 3 Car Garage
Home Design
- Custom Home
- Concrete Foundation
- Tile Roof
- Wood Siding
- Stucco
Interior Spaces
- 4,193 Sq Ft Home
- Crown Molding
- Gas Fireplace
- Plantation Shutters
- Family Room with Fireplace
- Living Room with Fireplace
- Formal Dining Room
- Laundry Room
Kitchen
- Double Oven
- Gas Oven
- Gas Range
- Microwave
- Bosch Dishwasher
- Dishwasher
- Trash Compactor
- Disposal
Bedrooms and Bathrooms
- 5 Bedrooms
- Fireplace in Primary Bedroom
- All Bedrooms Down
- Maid or Guest Quarters
- 4 Full Bathrooms
- Soaking Tub
Outdoor Features
- Gunite Pool
- Covered Patio or Porch
Additional Features
- Solar owned by a third party
- Cable TV Available
Community Details
- No Home Owners Association
Listing and Financial Details
- Assessor Parcel Number 3204-036-030
Map
Home Values in the Area
Average Home Value in this Area
Tax History
| Year | Tax Paid | Tax Assessment Tax Assessment Total Assessment is a certain percentage of the fair market value that is determined by local assessors to be the total taxable value of land and additions on the property. | Land | Improvement |
|---|---|---|---|---|
| 2025 | $8,497 | $624,163 | $105,465 | $518,698 |
| 2024 | $8,497 | $611,926 | $103,398 | $508,528 |
| 2023 | $8,419 | $599,928 | $101,371 | $498,557 |
| 2022 | $8,272 | $588,166 | $99,384 | $488,782 |
| 2021 | $8,109 | $576,635 | $97,436 | $479,199 |
| 2019 | $7,889 | $559,534 | $94,547 | $464,987 |
| 2018 | $7,775 | $548,564 | $92,694 | $455,870 |
| 2016 | $7,326 | $527,265 | $89,096 | $438,169 |
| 2015 | $7,231 | $519,346 | $87,758 | $431,588 |
| 2014 | $6,626 | $465,500 | $78,500 | $387,000 |
Property History
| Date | Event | Price | List to Sale | Price per Sq Ft |
|---|---|---|---|---|
| 10/25/2025 10/25/25 | Price Changed | $969,000 | -3.0% | $231 / Sq Ft |
| 05/07/2025 05/07/25 | For Sale | $999,000 | -- | $238 / Sq Ft |
Purchase History
| Date | Type | Sale Price | Title Company |
|---|---|---|---|
| Interfamily Deed Transfer | -- | None Available | |
| Interfamily Deed Transfer | -- | Fidelity National Title Co | |
| Grant Deed | $350,000 | Chicago Title Co | |
| Interfamily Deed Transfer | -- | -- | |
| Interfamily Deed Transfer | -- | South Coast Title |
Mortgage History
| Date | Status | Loan Amount | Loan Type |
|---|---|---|---|
| Open | $338,900 | New Conventional | |
| Previous Owner | $275,000 | No Value Available | |
| Previous Owner | $120,000 | No Value Available |
Source: Greater Antelope Valley Association of REALTORS®
MLS Number: 25003486
APN: 3204-036-030
- 41432 Terrazzo Dr
- 41439 Bristle Cone Dr
- 6615 Breton Place
- 41645 Oak Barrel Ct
- 41648 Retsina St
- 41820 Oak Barrel Ct
- 41835 Oak Barrel Ct
- 41811 Oak Barrel Ct
- 41823 Oak Barrel Ct
- 6152 Parker Dr
- 41832 Oak Barrel Ct
- 6151 Hickory St
- 6348 Theodore Ct
- 0 62 Nd Stw Pav Vic Rickie Unit 25001425
- Residence 2488 Plan at The Reserve at Quartz Hill
- Residence 2929 Plan at The Reserve at Quartz Hill
- Residence 3015 Plan at The Reserve at Quartz Hill
- 41840 Sonoma Rd
- 41812 Montana Dr
- 41819 Montana Dr
- 41231 Crispi Ln
- 6570 W Avenue l12 Unit 100
- 7011 Kristina Ct
- 6570 W Avenue l12
- 42302 Sunnyslope Dr
- 6002 Caleche Rd
- 42547 Camden Way
- 5029 W Ave M12
- 8206 Calva St
- 4843 Columbia Way Unit 1
- 5036 W Avenue l8 Unit 15
- 4811 Cocina Ln
- 5302 W Avenue l2
- 43029 59th St W
- 4640 Vitrina Ln
- 4763 W Ave L8
- 43107 57th St W
- 4718 W Ave L 6
- 4620 Grandview Dr
- 4546 Grandview Dr
