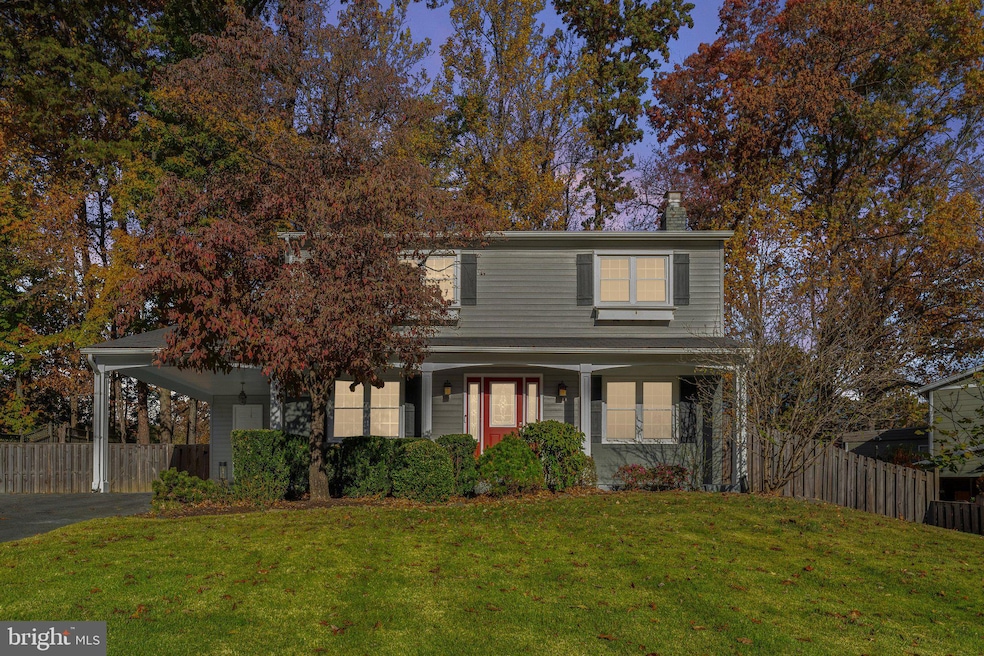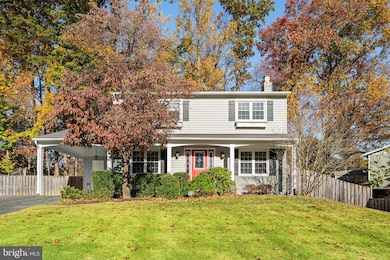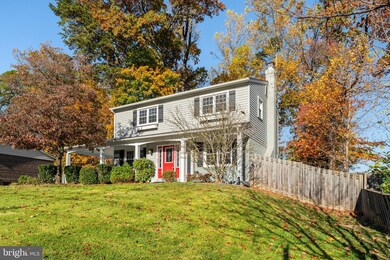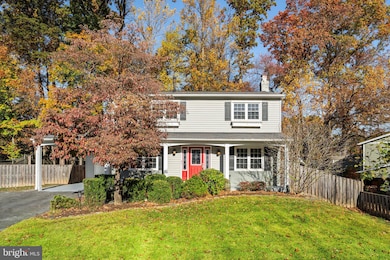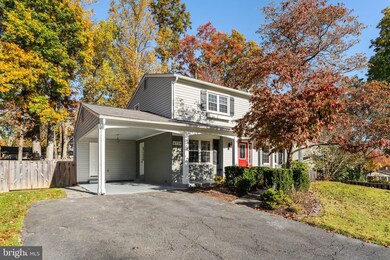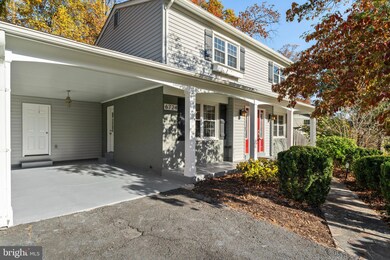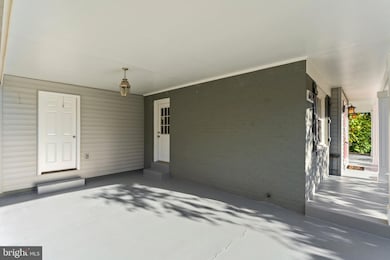
6724 Huntsman Blvd Springfield, VA 22152
Highlights
- Craftsman Architecture
- Deck
- 1 Fireplace
- Orange Hunt Elementary School Rated A-
- Wood Flooring
- No HOA
About This Home
As of December 2024Welcome to 6724 Huntsman Blvd, where style meets comfort in this beautifully upgraded 4 bedroom, 2.5 bath home in desirable Springfield, VA. Step inside to find newly refinished wood floors that lead you through a bright, welcoming foyer and into a cozy living room, perfect for relaxation. The kitchen is a true chef’s delight, featuring stainless steel appliances, sleek granite countertops, and plenty of space for culinary creativity.
Upstairs, the primary suite awaits, complete with an attached bathroom, offering a serene space to unwind. Three additional bedrooms and a well-appointed shared bathroom in the hallway provide room for family, guests, or home office needs.
The finished lower level is an entertainer's dream, with a spacious family room centered around a cozy fireplace—ideal for movie nights or gatherings. Step outside to a backyard oasis, boasting mature landscaping, a large deck, and a charming pergola for effortless outdoor living. Recent updates include, New HVAC (2024), New Roof (2016), Hardwood stairs replaced with Red Oak (2022), Washer and Dryer (2020), Hardwood throughout refinished (2024), Painting (2024), Additional Insulation in Attic (2019). All bedrooms have hardwood under the carpet.
Situated in Springfield with access to highly rated Fairfax County schools, this home combines convenience and quality in an unbeatable location. Don’t miss your opportunity to own this gem—schedule your showing at 6724 Huntsman Blvd today!
Last Agent to Sell the Property
Samson Properties License #WV0022361 Listed on: 11/08/2024

Home Details
Home Type
- Single Family
Est. Annual Taxes
- $8,841
Year Built
- Built in 1968
Lot Details
- 10,634 Sq Ft Lot
- Property is Fully Fenced
- Wood Fence
- Extensive Hardscape
- Property is zoned 121
Home Design
- Craftsman Architecture
- Permanent Foundation
- Shingle Roof
- Composition Roof
Interior Spaces
- Property has 2 Levels
- Chair Railings
- Recessed Lighting
- 1 Fireplace
- Family Room Off Kitchen
- Formal Dining Room
- Finished Basement
Kitchen
- Eat-In Kitchen
- Electric Oven or Range
- Built-In Microwave
- Dishwasher
- Upgraded Countertops
- Disposal
Flooring
- Wood
- Partially Carpeted
Bedrooms and Bathrooms
- 4 Bedrooms
- En-Suite Primary Bedroom
- En-Suite Bathroom
- Walk-In Closet
Laundry
- Dryer
- Washer
Parking
- 1 Parking Space
- 1 Attached Carport Space
- Driveway
- On-Street Parking
Outdoor Features
- Deck
- Exterior Lighting
- Shed
- Play Equipment
Schools
- West Springfield High School
Utilities
- Forced Air Heating and Cooling System
- Natural Gas Water Heater
- Public Septic
Community Details
- No Home Owners Association
- Orange Hunt Estates Subdivision
Listing and Financial Details
- Tax Lot 312
- Assessor Parcel Number 0882 04 0312
Ownership History
Purchase Details
Home Financials for this Owner
Home Financials are based on the most recent Mortgage that was taken out on this home.Purchase Details
Home Financials for this Owner
Home Financials are based on the most recent Mortgage that was taken out on this home.Purchase Details
Home Financials for this Owner
Home Financials are based on the most recent Mortgage that was taken out on this home.Purchase Details
Home Financials for this Owner
Home Financials are based on the most recent Mortgage that was taken out on this home.Purchase Details
Purchase Details
Home Financials for this Owner
Home Financials are based on the most recent Mortgage that was taken out on this home.Purchase Details
Home Financials for this Owner
Home Financials are based on the most recent Mortgage that was taken out on this home.Purchase Details
Home Financials for this Owner
Home Financials are based on the most recent Mortgage that was taken out on this home.Similar Homes in Springfield, VA
Home Values in the Area
Average Home Value in this Area
Purchase History
| Date | Type | Sale Price | Title Company |
|---|---|---|---|
| Deed | $764,900 | Cardinal Title | |
| Deed | $764,900 | Cardinal Title | |
| Warranty Deed | $560,000 | Rgs Title | |
| Warranty Deed | $525,000 | Rgs Title Llc | |
| Warranty Deed | $458,000 | -- | |
| Trustee Deed | $341,100 | -- | |
| Warranty Deed | $495,000 | -- | |
| Deed | $342,000 | -- | |
| Deed | $175,000 | -- |
Mortgage History
| Date | Status | Loan Amount | Loan Type |
|---|---|---|---|
| Open | $673,211 | VA | |
| Closed | $673,211 | VA | |
| Previous Owner | $498,750 | New Conventional | |
| Previous Owner | $410,100 | Stand Alone Refi Refinance Of Original Loan | |
| Previous Owner | $366,400 | New Conventional | |
| Previous Owner | $396,000 | New Conventional | |
| Previous Owner | $307,000 | New Conventional | |
| Previous Owner | $178,500 | No Value Available |
Property History
| Date | Event | Price | Change | Sq Ft Price |
|---|---|---|---|---|
| 12/18/2024 12/18/24 | Sold | $764,900 | 0.0% | $348 / Sq Ft |
| 11/08/2024 11/08/24 | For Sale | $764,900 | +36.6% | $348 / Sq Ft |
| 12/19/2019 12/19/19 | Sold | $560,000 | -0.9% | $255 / Sq Ft |
| 11/04/2019 11/04/19 | Pending | -- | -- | -- |
| 10/30/2019 10/30/19 | Price Changed | $564,999 | -1.7% | $257 / Sq Ft |
| 10/09/2019 10/09/19 | Price Changed | $574,900 | -2.4% | $262 / Sq Ft |
| 10/02/2019 10/02/19 | For Sale | $589,000 | +12.2% | $268 / Sq Ft |
| 04/29/2016 04/29/16 | Sold | $525,000 | 0.0% | $243 / Sq Ft |
| 03/10/2016 03/10/16 | Pending | -- | -- | -- |
| 03/02/2016 03/02/16 | For Sale | $525,000 | +14.6% | $243 / Sq Ft |
| 03/26/2012 03/26/12 | Sold | $458,000 | -2.5% | $313 / Sq Ft |
| 02/23/2012 02/23/12 | Pending | -- | -- | -- |
| 02/13/2012 02/13/12 | Price Changed | $469,900 | -1.7% | $321 / Sq Ft |
| 01/18/2012 01/18/12 | For Sale | $477,900 | -- | $326 / Sq Ft |
Tax History Compared to Growth
Tax History
| Year | Tax Paid | Tax Assessment Tax Assessment Total Assessment is a certain percentage of the fair market value that is determined by local assessors to be the total taxable value of land and additions on the property. | Land | Improvement |
|---|---|---|---|---|
| 2024 | $8,841 | $763,120 | $300,000 | $463,120 |
| 2023 | $8,042 | $712,630 | $275,000 | $437,630 |
| 2022 | $7,554 | $660,620 | $255,000 | $405,620 |
| 2021 | $6,928 | $590,410 | $220,000 | $370,410 |
| 2020 | $6,528 | $551,560 | $220,000 | $331,560 |
| 2019 | $6,514 | $550,380 | $215,000 | $335,380 |
| 2018 | $6,072 | $527,960 | $205,000 | $322,960 |
| 2017 | $5,833 | $502,430 | $200,000 | $302,430 |
| 2016 | $5,821 | $502,430 | $200,000 | $302,430 |
| 2015 | $5,607 | $502,430 | $200,000 | $302,430 |
| 2014 | $5,352 | $480,650 | $195,000 | $285,650 |
Agents Affiliated with this Home
-
Carolyn Young

Seller's Agent in 2024
Carolyn Young
Samson Properties
(703) 261-9190
7 in this area
1,717 Total Sales
-
Gage Cole

Seller Co-Listing Agent in 2024
Gage Cole
Samson Properties
(703) 258-9479
3 in this area
56 Total Sales
-
Tim Hursen

Buyer's Agent in 2024
Tim Hursen
Real Living at Home
(202) 909-5572
1 in this area
82 Total Sales
-
Patrick Mirzayan

Seller's Agent in 2019
Patrick Mirzayan
EXP Realty, LLC
(540) 871-6722
42 Total Sales
-
Zachary Wessolleck

Seller Co-Listing Agent in 2019
Zachary Wessolleck
EXP Realty, LLC
(703) 498-8067
44 Total Sales
-
Dara Goldstein
D
Buyer's Agent in 2019
Dara Goldstein
Long & Foster
(703) 402-3068
12 Total Sales
Map
Source: Bright MLS
MLS Number: VAFX2209726
APN: 0882-04-0312
- 6710 Red Jacket Rd
- 6700 Huntsman Blvd
- 6615 Grey Fox Dr
- 6606 Huntsman Blvd
- 8703 Bridle Wood Dr
- 8701 Etta Dr
- 8706 Fox Ridge Rd
- 8626 Kerry Ln
- 8909 Applecross Ln
- 6605 Keene Dr
- 6465 Blarney Stone Ct
- 9126 Fisteris Ct
- 9175 Forest Lawn Ct
- 7109 Sontag Way
- 6883 Brian Michael Ct
- 6929 Conservation Dr
- 9147 Everett Ct
- 9200 Shotgun Ct
- 8801 Aquary Ct
- 9025 Mulvaney Ct
