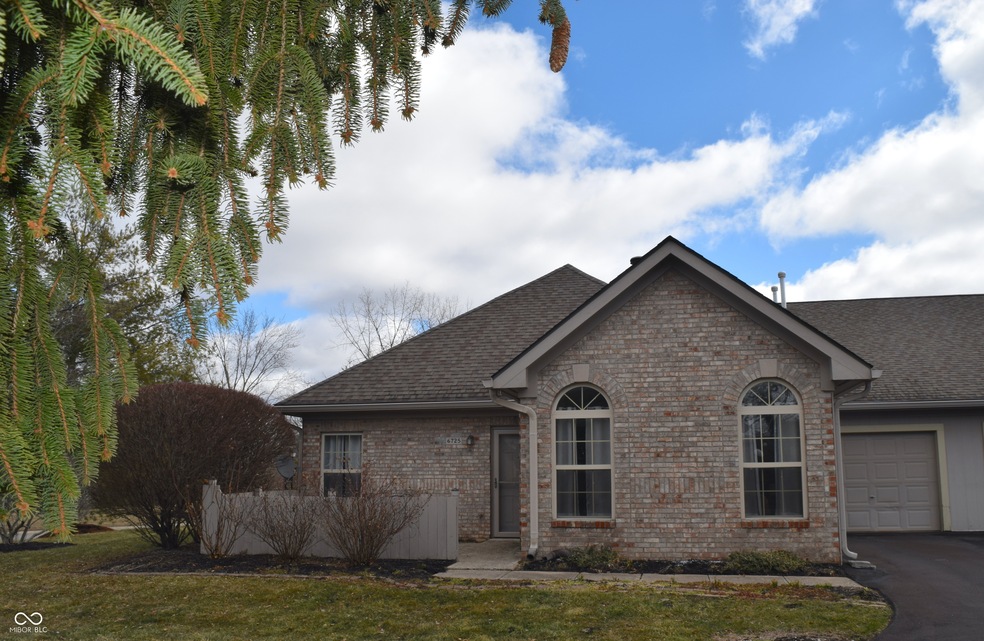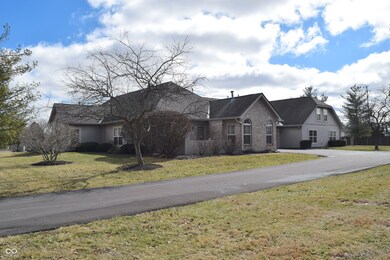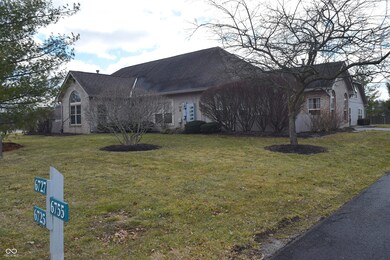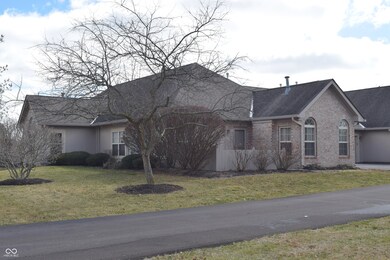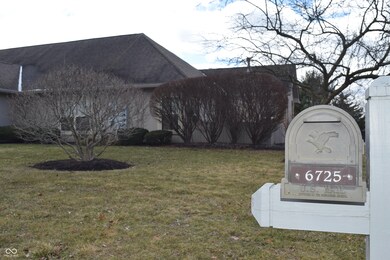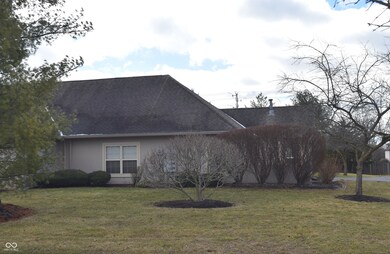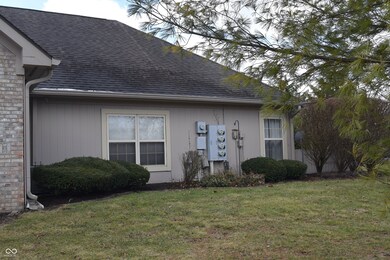
6725 Bridgefield Way Unit 1 Indianapolis, IN 46254
Eagle Creek NeighborhoodHighlights
- Clubhouse
- Cathedral Ceiling
- Thermal Windows
- Ranch Style House
- Community Pool
- 1 Car Attached Garage
About This Home
As of May 2025Super Condo in the Private and Well Managed Community of Bridgefield Villas. 2 Large Bedrooms and 2 Full Bathrooms. Primary Suite has Walk-in Closet, Vanity, Shower, & Linen Closet. Entry has Ample Sized Coat Closet and Opens up to the Living Area with Cathedral Ceiling, Palladium Windows, and a Gas Log Fireplace. Living Area Open to Dining Area & Kitchen. Plenty of Kitchen Cabinets for All of your Needs Plus a Pantry. All Kitchen Appliances Included. Home has Solid Wood Interior Doors and Upgraded Custom Trim. Fueled by a Gas Forced Air Furnace, it only kicks on in the Coldest Months of the Winter due to the Electric Baseboard Heaters that the Owner Installed in Each Room. It Makes Living on a Slab in the Winter Wonderfully Comfortable. Enjoy the New Air Handler, A/C, & Thermostat! Garage is Insulated and Organized and also has a Pull Down Stairway with Storage Above. Fenced Patio for Privacy Greets you at the Front Door. Landscaping and Many Perennial Blooms during the Spring, Summer, & Fall! The Community Center has a Pool for the Resident's Use and Also has Two Inviting Rooms Available to Rent for Gatherings; One with a Kitchen & a Fireplace! See Photos!
Last Agent to Sell the Property
RE/MAX Centerstone Brokerage Email: lynngeishomes@gmail.com License #RB14033661 Listed on: 03/06/2025

Property Details
Home Type
- Condominium
Est. Annual Taxes
- $1,702
Year Built
- Built in 1996
HOA Fees
- $250 Monthly HOA Fees
Parking
- 1 Car Attached Garage
Home Design
- Ranch Style House
- Slab Foundation
Interior Spaces
- 1,115 Sq Ft Home
- Woodwork
- Cathedral Ceiling
- Paddle Fans
- Gas Log Fireplace
- Thermal Windows
- Entrance Foyer
- Living Room with Fireplace
- Combination Dining and Living Room
- Pull Down Stairs to Attic
Kitchen
- Breakfast Bar
- Electric Oven
- Built-In Microwave
- Dishwasher
- Disposal
Flooring
- Carpet
- Laminate
Bedrooms and Bathrooms
- 2 Bedrooms
- Walk-In Closet
- 2 Full Bathrooms
Laundry
- Laundry closet
- Washer and Dryer Hookup
Outdoor Features
- Patio
Schools
- Pike High School
Utilities
- Forced Air Heating System
- Gas Water Heater
Listing and Financial Details
- Assessor Parcel Number 490511117005000600
- Seller Concessions Not Offered
Community Details
Overview
- Association fees include home owners, clubhouse, insurance, lawncare, ground maintenance, maintenance structure, maintenance, snow removal
- Association Phone (317) 692-1729
- Bridgefield Villas Subdivision
- Property managed by Bridgefield Villas HOA, Inc
- The community has rules related to covenants, conditions, and restrictions
Amenities
- Clubhouse
Recreation
- Community Pool
Ownership History
Purchase Details
Home Financials for this Owner
Home Financials are based on the most recent Mortgage that was taken out on this home.Purchase Details
Home Financials for this Owner
Home Financials are based on the most recent Mortgage that was taken out on this home.Purchase Details
Home Financials for this Owner
Home Financials are based on the most recent Mortgage that was taken out on this home.Similar Homes in Indianapolis, IN
Home Values in the Area
Average Home Value in this Area
Purchase History
| Date | Type | Sale Price | Title Company |
|---|---|---|---|
| Warranty Deed | -- | Chicago Title | |
| Warranty Deed | -- | None Available | |
| Warranty Deed | -- | None Available | |
| Warranty Deed | -- | None Available |
Mortgage History
| Date | Status | Loan Amount | Loan Type |
|---|---|---|---|
| Open | $63,150 | New Conventional | |
| Open | $135,500 | New Conventional | |
| Previous Owner | $94,000 | New Conventional | |
| Previous Owner | $17,600 | Credit Line Revolving | |
| Previous Owner | $91,120 | New Conventional | |
| Previous Owner | $10,000 | Credit Line Revolving |
Property History
| Date | Event | Price | Change | Sq Ft Price |
|---|---|---|---|---|
| 05/01/2025 05/01/25 | Sold | $210,500 | -2.1% | $189 / Sq Ft |
| 03/24/2025 03/24/25 | Pending | -- | -- | -- |
| 03/06/2025 03/06/25 | For Sale | $215,000 | -- | $193 / Sq Ft |
Tax History Compared to Growth
Tax History
| Year | Tax Paid | Tax Assessment Tax Assessment Total Assessment is a certain percentage of the fair market value that is determined by local assessors to be the total taxable value of land and additions on the property. | Land | Improvement |
|---|---|---|---|---|
| 2024 | $1,702 | $164,300 | $28,200 | $136,100 |
| 2023 | $1,702 | $164,700 | $28,600 | $136,100 |
| 2022 | $1,460 | $140,400 | $28,000 | $112,400 |
| 2021 | $1,284 | $122,700 | $27,700 | $95,000 |
| 2020 | $1,193 | $117,300 | $27,800 | $89,500 |
| 2019 | $1,104 | $112,500 | $27,700 | $84,800 |
| 2018 | $1,017 | $106,100 | $27,600 | $78,500 |
| 2017 | $922 | $100,600 | $27,700 | $72,900 |
| 2016 | $953 | $102,500 | $27,700 | $74,800 |
| 2014 | $770 | $96,600 | $27,700 | $68,900 |
| 2013 | $706 | $96,600 | $27,700 | $68,900 |
Agents Affiliated with this Home
-
Lynn Geis

Seller's Agent in 2025
Lynn Geis
RE/MAX Centerstone
(317) 339-4132
4 in this area
113 Total Sales
-
Barbara Wineinger

Buyer's Agent in 2025
Barbara Wineinger
Weichert, Realtors-Tralee Prop
(317) 670-4553
1 in this area
37 Total Sales
Map
Source: MIBOR Broker Listing Cooperative®
MLS Number: 22025305
APN: 49-05-11-117-005.000-600
- 4824 Eagles Watch Ln
- 6744 Redan Dr
- 7042 Colita More Ct
- 4380 Dunsany Ct
- 7053 Colita More Ct
- 4912 Eagle Talon Ct
- 6602 Cobden Ct
- 6627 Cobden Ct
- 4291 Caledonia Way
- 6432 Commons Dr
- 4382 Castlebay Way
- 4480 Village Ln Unit 2
- 4291 Village Parkway Cir W Unit 11
- 4291 Village Parkway Cir W Unit 8
- 4291 Village Parkway Cir W Unit 3
- 6640 Sundown Dr S
- 4470 Village Ln Unit 3
- 6637 Sundown Dr S
- 7220 Village Parkway Dr Unit 3
- 5041 Millwright Ct
