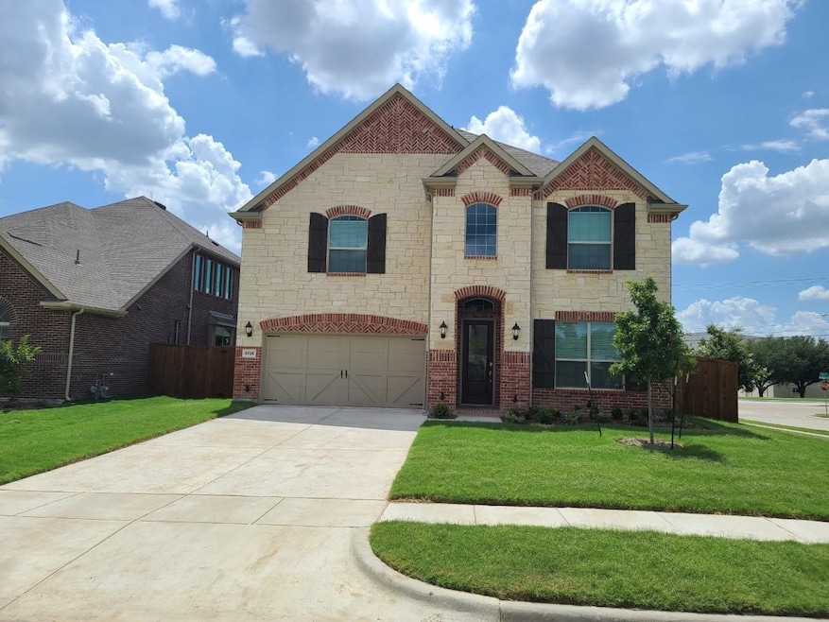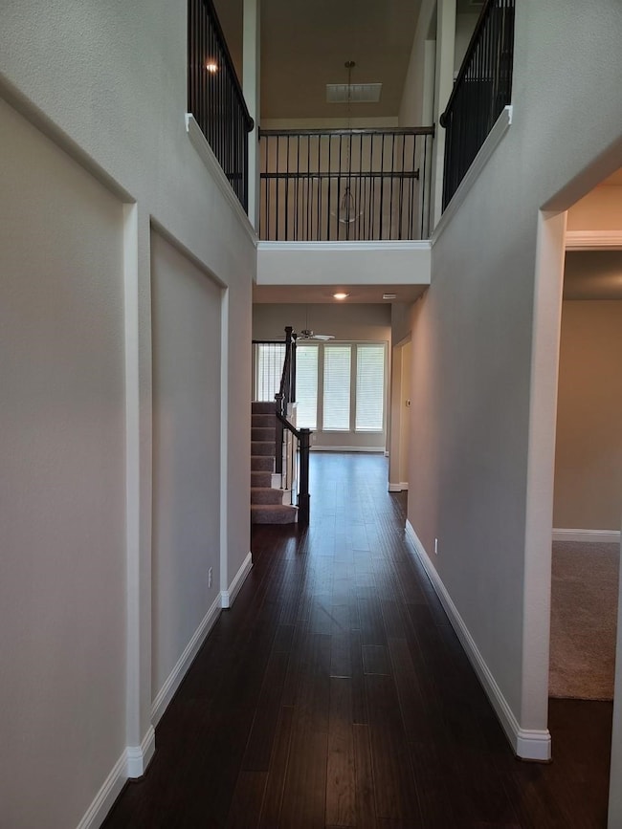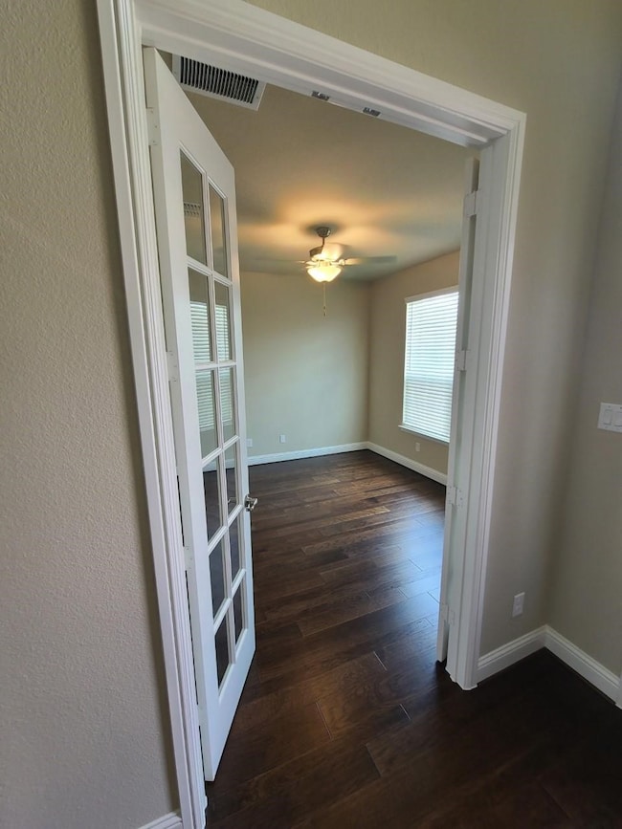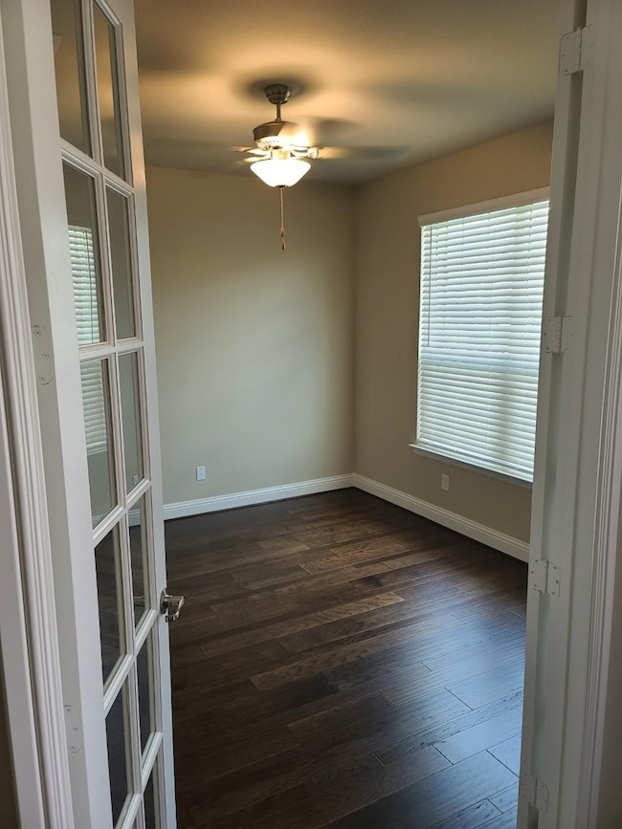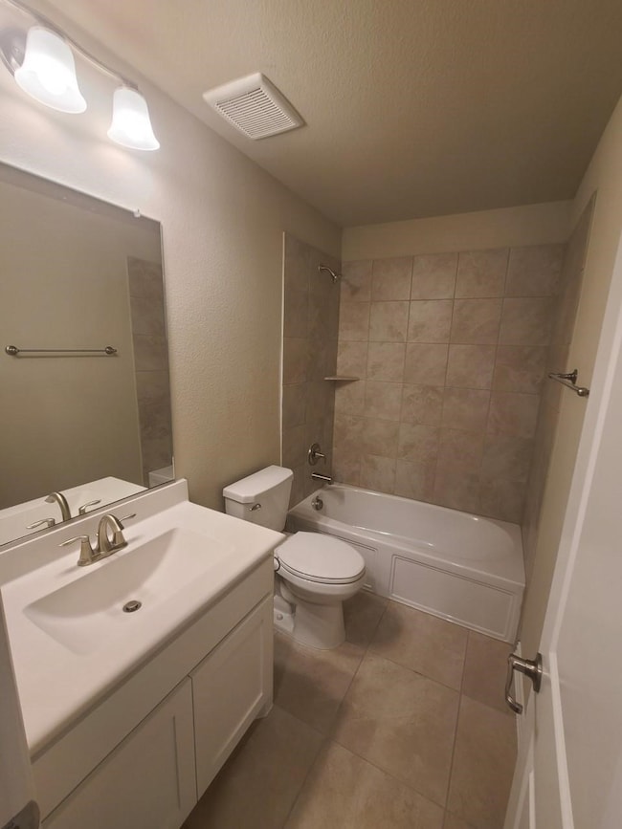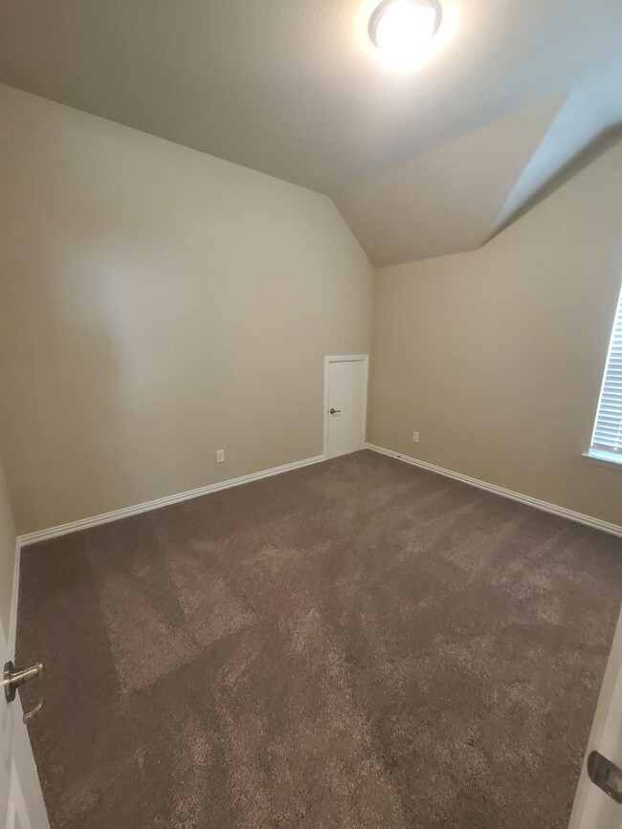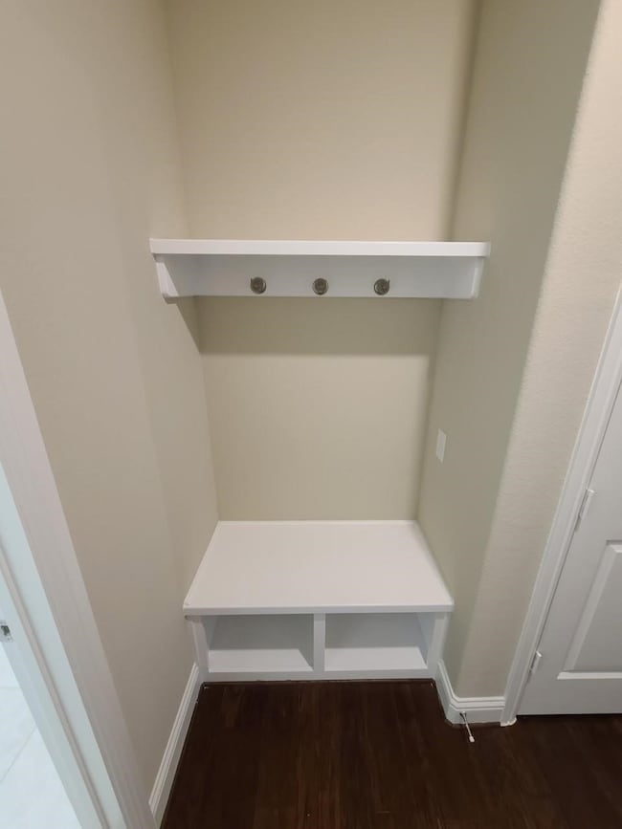6725 Denali Dr Plano, TX 75023
Heart of Plano NeighborhoodHighlights
- New Construction
- 2 Car Attached Garage
- Home Security System
- Gulledge Elementary School Rated A
- Walk-In Closet
- Central Heating and Cooling System
About This Home
Beautiful upscale design stretches across 4 bedrooms & 3 baths. The dramatic two-story foyer, lined with a private study, bedroom, & formal dining room, opens to an elegant family room with a handsome center fireplace, optional as a corner fireplace. A second fireplace is an available option for the patio, which opens from the breakfast nook flowing from the gourmet island kitchen. The sumptuous owner's suite, comfortably nestled on the first floor, provides a pampering owner's bath with a separate shower & garden tub and his-and-hers vanities, & a theater room.
Listing Agent
EXP REALTY Brokerage Phone: 972-439-8329 License #0684220 Listed on: 07/09/2025

Home Details
Home Type
- Single Family
Est. Annual Taxes
- $14,143
Year Built
- Built in 2020 | New Construction
Lot Details
- 6,273 Sq Ft Lot
- Fenced
HOA Fees
- $80 Monthly HOA Fees
Parking
- 2 Car Attached Garage
Home Design
- Brick Exterior Construction
Interior Spaces
- 3,497 Sq Ft Home
- 2-Story Property
- Fireplace With Gas Starter
- Electric Fireplace
- Home Security System
Kitchen
- Gas Cooktop
- Microwave
- Disposal
Bedrooms and Bathrooms
- 5 Bedrooms
- Walk-In Closet
- 4 Full Bathrooms
Schools
- Gulledge Elementary School
- Jasper High School
Utilities
- Central Heating and Cooling System
- Heating System Uses Natural Gas
Listing and Financial Details
- Residential Lease
- Property Available on 7/9/25
- Tenant pays for all utilities
- Legal Lot and Block 1 / B
- Assessor Parcel Number R1141200B00101
Community Details
Overview
- Association fees include all facilities
- First Service Residential Association
- Wells Park Subdivision
Pet Policy
- Pets Allowed
- Pet Deposit $250
Map
Source: North Texas Real Estate Information Systems (NTREIS)
MLS Number: 20995653
APN: R-11412-00B-0010-1
- 6713 Windham Way
- 4001 Elmhill Dr
- 3928 Dalston Ln
- 3841 Parkmont Dr
- 6824 Century Cir
- 6720 Grant Ln
- 3921 Overlake Dr
- 6900 Tudor Dr
- 6916 Arvida Dr
- 3852 Suffolk Ln
- 3604 Legendary Ln
- 6808 Pentridge Dr
- 3809 Beaumont Ln
- 3808 Suffolk Ln
- 3601 Worthington Way
- 6809 Pentridge Dr
- 3629 Sailmaker Ln
- 6833 Pentridge Dr
- 6508 Mccormick Ranch Ct
- 7104 Chandler Dr
- 4025 Denham Way
- 6916 Arvida Dr
- 6828 Dalmation Cir
- 3813 Beaumont Ln
- 3817 Suffolk Ln
- 7104 Chandler Dr
- 3917 Rushden Ct
- 4120 Fair Meadows Dr
- 7213 Fair Valley Way
- 7309 Alandale Dr
- 3417 Nova Trail
- 7216 Sage Meadow Way Unit ID1019577P
- 3904 Burnley Dr
- 2100 Legacy Dr Unit 706
- 3305 Eisenhower Ln
- 3704 Roxbury Ln
- 3605 Mount Vernon Way
- 3912 Sagamore Hill Ct
- 4001 Mayflower Ln
- 4101 Pinewood Dr
