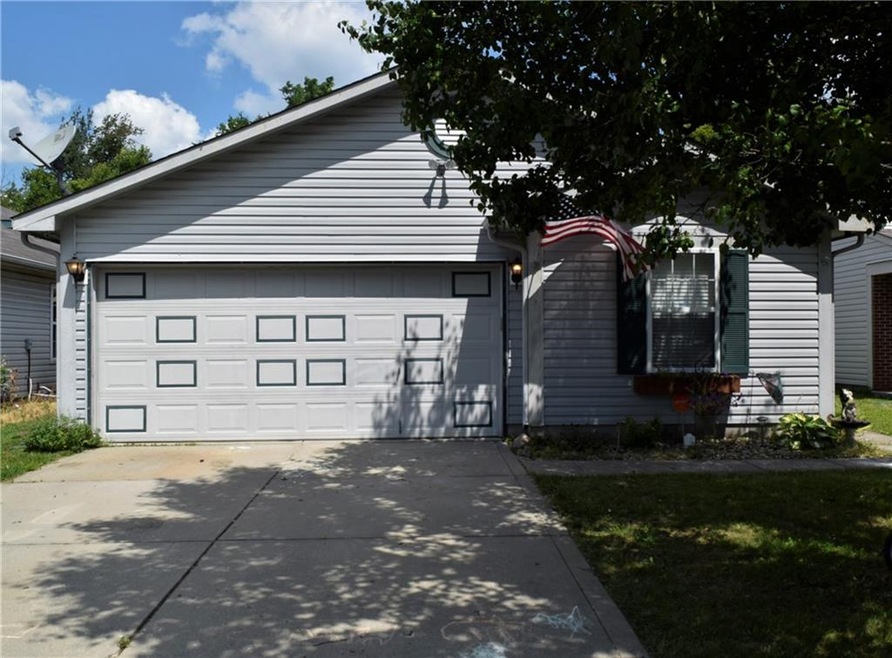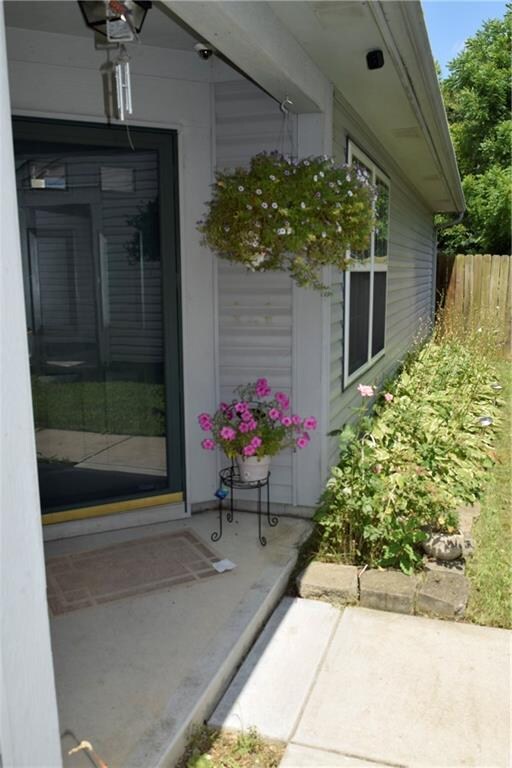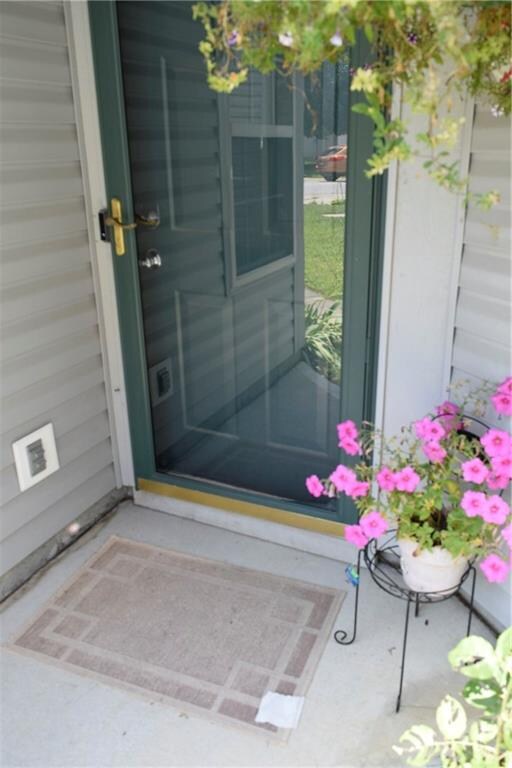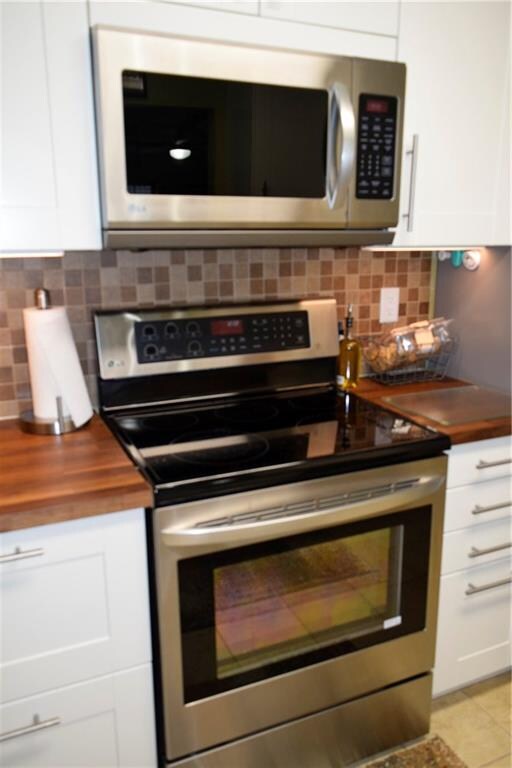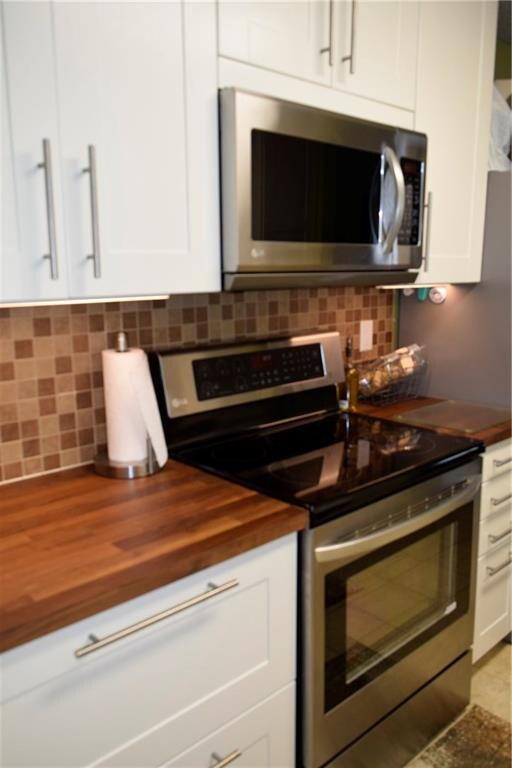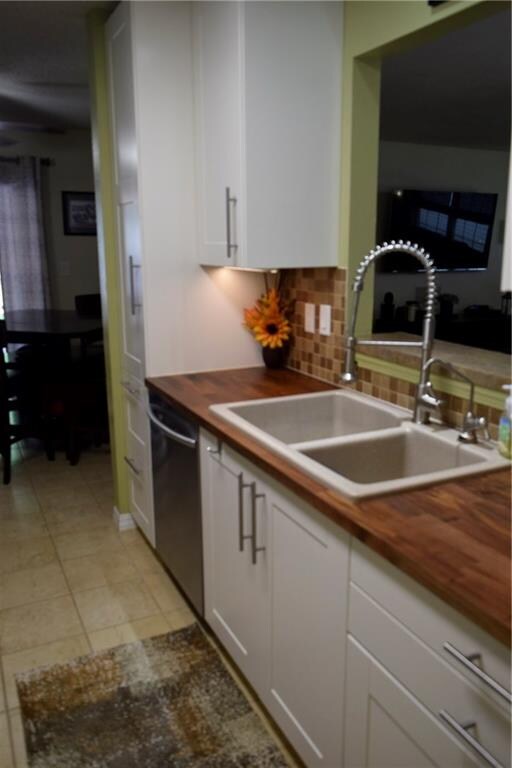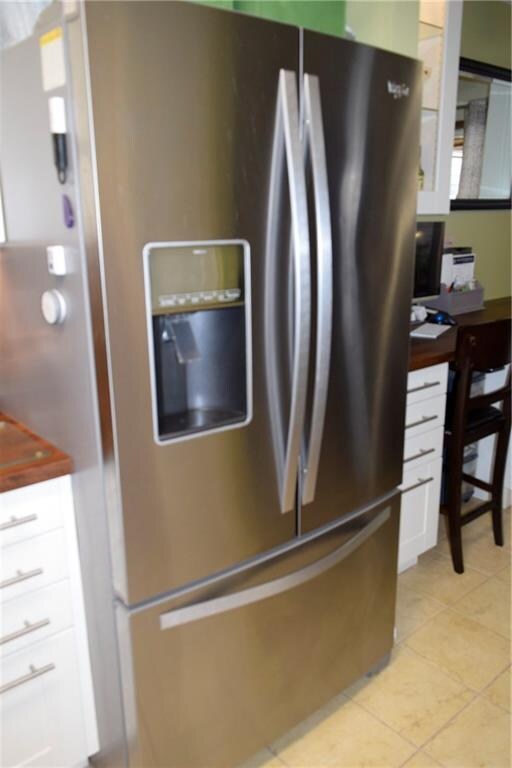
6726 Glenn Meade Dr Indianapolis, IN 46241
Chapel Hill-Ben Davis NeighborhoodEstimated Value: $222,483 - $239,000
Highlights
- Spa
- Ranch Style House
- 2 Car Attached Garage
- Ben Davis University High School Rated A
- L-Shaped Dining Room
- Woodwork
About This Home
As of August 2019Lots up updates! The home is filled with beautiful surprises like the BRAND NEW Ikea white, shaker style, soft-close, cabinets w/sleek metal pulls, cabinetry continues into the dining area with glass doors for displaying collectors items and extra storage, high-end SS kitchen appliances and Tile floors in kitchen! Carpet in the GR, hall & MS new in '16. MSBa redone w/full walk-in shower, tile floors and back splash, clear view shower door, new vanity and sink! You will love the Gazbos, Hot Tub, surround sound, & whole house water filtration system! Shelving in the garage stays for those extra things we don't use every day! Don't pass this home by or you will miss out on the best deal in Wayne Township! One owner! Minutes from downtown!
Last Agent to Sell the Property
House Smart Realty, LLC License #RB14035708 Listed on: 07/27/2019
Last Buyer's Agent
Gregory Hagan
EDGE Realty Group, INC
Home Details
Home Type
- Single Family
Est. Annual Taxes
- $1,168
Year Built
- Built in 2001
Lot Details
- 4,443 Sq Ft Lot
- Privacy Fence
- Back Yard Fenced
Parking
- 2 Car Attached Garage
Home Design
- Ranch Style House
- Slab Foundation
- Vinyl Siding
Interior Spaces
- 1,192 Sq Ft Home
- Sound System
- Woodwork
- L-Shaped Dining Room
- Attic Access Panel
- Fire and Smoke Detector
Kitchen
- Electric Oven
- Built-In Microwave
- Dishwasher
- Disposal
Bedrooms and Bathrooms
- 3 Bedrooms
- 2 Full Bathrooms
Outdoor Features
- Spa
- Fire Pit
- Outdoor Storage
Utilities
- Central Air
- Heat Pump System
Community Details
- Association fees include insurance, maintenance
- Glennwoods Subdivision
- Property managed by Omni
- The community has rules related to covenants, conditions, and restrictions
Listing and Financial Details
- Assessor Parcel Number 491211129136000900
Ownership History
Purchase Details
Home Financials for this Owner
Home Financials are based on the most recent Mortgage that was taken out on this home.Purchase Details
Home Financials for this Owner
Home Financials are based on the most recent Mortgage that was taken out on this home.Similar Homes in Indianapolis, IN
Home Values in the Area
Average Home Value in this Area
Purchase History
| Date | Buyer | Sale Price | Title Company |
|---|---|---|---|
| Oday Taylor Rae | $149,900 | Chicago Title | |
| Pasley Micha L | -- | None Available |
Mortgage History
| Date | Status | Borrower | Loan Amount |
|---|---|---|---|
| Open | Oday Taylor Rae | $147,184 | |
| Previous Owner | Pasley Michael | $106,379 | |
| Previous Owner | Pasley Micha L | $83,505 | |
| Previous Owner | Pasley Micha | $15,176 | |
| Previous Owner | Pasley Micha L | $93,037 |
Property History
| Date | Event | Price | Change | Sq Ft Price |
|---|---|---|---|---|
| 08/28/2019 08/28/19 | Sold | $149,900 | 0.0% | $126 / Sq Ft |
| 07/28/2019 07/28/19 | Pending | -- | -- | -- |
| 07/27/2019 07/27/19 | For Sale | $149,900 | -- | $126 / Sq Ft |
Tax History Compared to Growth
Tax History
| Year | Tax Paid | Tax Assessment Tax Assessment Total Assessment is a certain percentage of the fair market value that is determined by local assessors to be the total taxable value of land and additions on the property. | Land | Improvement |
|---|---|---|---|---|
| 2024 | $2,480 | $228,300 | $11,200 | $217,100 |
| 2023 | $2,480 | $200,600 | $11,200 | $189,400 |
| 2022 | $2,377 | $187,700 | $11,200 | $176,500 |
| 2021 | $2,360 | $165,900 | $11,200 | $154,700 |
| 2020 | $2,100 | $148,200 | $11,200 | $137,000 |
| 2019 | $1,604 | $119,100 | $11,200 | $107,900 |
| 2018 | $1,262 | $104,300 | $11,200 | $93,100 |
| 2017 | $1,124 | $93,300 | $11,200 | $82,100 |
| 2016 | $1,134 | $94,300 | $11,200 | $83,100 |
| 2014 | $717 | $80,800 | $11,200 | $69,600 |
| 2013 | $775 | $78,100 | $11,200 | $66,900 |
Agents Affiliated with this Home
-
Connie Jurey

Seller's Agent in 2019
Connie Jurey
House Smart Realty, LLC
(317) 446-2559
2 in this area
67 Total Sales
-
Gregory Hurst

Seller Co-Listing Agent in 2019
Gregory Hurst
House Smart Realty, LLC
(317) 507-9087
2 in this area
39 Total Sales
-

Buyer's Agent in 2019
Gregory Hagan
EDGE Realty Group, INC
(317) 945-2032
1 in this area
52 Total Sales
Map
Source: MIBOR Broker Listing Cooperative®
MLS Number: MBR21656408
APN: 49-12-11-129-136.000-900
- 6637 Larkwood Ct
- 6707 Greendale Ln
- 320 Red Tail Ln
- 6715 Wandering Way
- 6556 Wandering Way
- 411 Red Tail Ln
- 7010 Beargrass Ct
- 609 Delray Dr
- 6303 Bertha St
- 7128 Moon Ct
- 453 S High School Rd
- 912 Delray Dr
- 1002 Prairie Depot
- 1113 Delray Dr
- 7425 Mount Herman Ave
- 1116 Heatherwood Dr
- 6640 Manassas Dr
- 7444 Mount Herman Ave
- 7015 Westlake Rd
- 6638 Sunbury Dr
- 6726 Glenn Meade Dr
- 6722 Glenn Meade Dr
- 6730 Glenn Meade Dr
- 6718 Glenn Meade Dr
- 6734 Glenn Meade Dr
- 6738 Glenn Meade Dr
- 6723 Glenn Meade Dr
- 6727 Glenn Meade Dr
- 6719 Glenn Meade Dr
- 6744 Glenn Meade Dr
- 6731 Glenn Meade Dr
- 6715 Glenn Meade Dr
- 6711 Glenn Meade Dr
- 6706 Glenn Meade Dr
- 6739 Glenn Meade Dr
- 6705 Glenn Meade Dr
- 6702 Glenn Meade Dr
- 6754 Glenn Meade Dr
