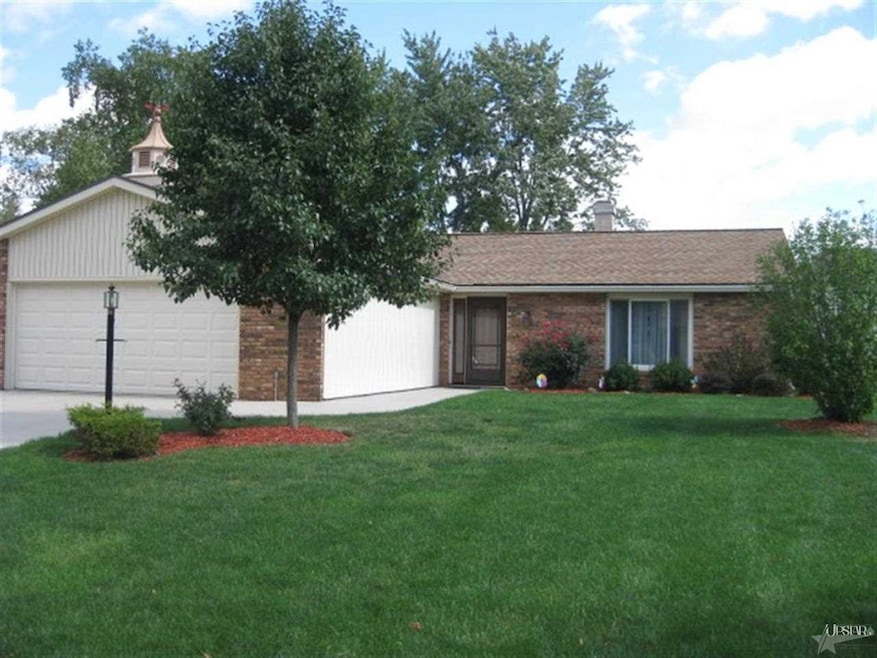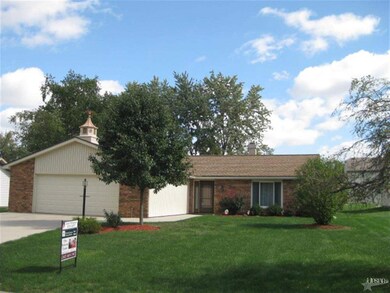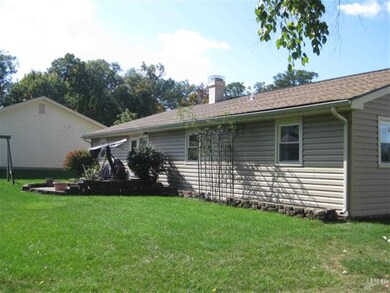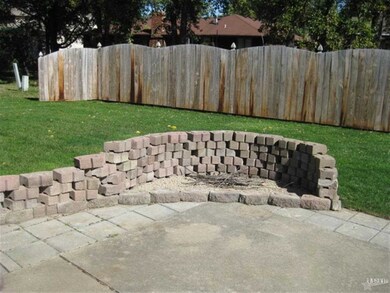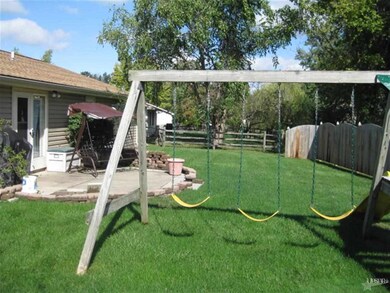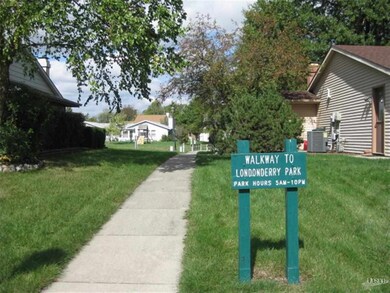
6726 Sullivans Ct Fort Wayne, IN 46835
Hillsboro NeighborhoodEstimated Value: $254,000 - $264,815
Highlights
- Open Floorplan
- Backs to Open Ground
- Cul-De-Sac
- Ranch Style House
- Wood Flooring
- Utility Sink
About This Home
As of November 2013BE THE 1ST ONE TO VIEW THIS HOME! Totally updated...KITCHEN, Backsplash, Appliances, Vinyl & Laminate Flooring, Roof, Gutters, Windows, Vinyl Siding, Concrete Drive & Walk, Furnace/CA, Plus Privacy Fencing on Rear Lot Line. Entry is Accented With New Entry Door, Sidelights & Storm Door. Spacious Open Concept in Entry Hall with View of Corner Fireplace and Huge Great Room with Built In Cabinetry. Double 6 Panel Doors Enter the Kitchen...A GREAT CHEF AREA, Accent Lighting, Island & All appliances stay-Refrigerator, Range/Oven, Dishwasher, Disposal, Washer & Dryer. Dining Area with Laminate Flooring Will Let You Entertain In Style. Patio Door to Access the Rear Patio. Both Baths Updated Too. Master Has A Shower & Walk-In Closet. 12x7 Laundry Features Utility Sink, Cabinetry & Closet Storage. For the Man of the House, the Garage With Built-In Cabinets For a Workshop & Pull Down Attic Stairs! Swing Set Will Stay. Seller Will Provide Prior Survey. THIS IS A MUST SEE!
Last Agent to Sell the Property
Judi Stinson
North Eastern Group Realty Listed on: 10/08/2013
Home Details
Home Type
- Single Family
Est. Annual Taxes
- $1,118
Year Built
- Built in 1978
Lot Details
- Lot Dimensions are 78x120x87x133
- Backs to Open Ground
- Cul-De-Sac
- Partially Fenced Property
- Wood Fence
- Level Lot
HOA Fees
- $7 Monthly HOA Fees
Parking
- 2 Car Attached Garage
Home Design
- Ranch Style House
- Brick Exterior Construction
- Slab Foundation
- Asphalt Roof
- Vinyl Construction Material
Interior Spaces
- 1,805 Sq Ft Home
- Open Floorplan
- Woodwork
- Crown Molding
- Ceiling Fan
- Living Room with Fireplace
- Wood Flooring
- Pull Down Stairs to Attic
- Storm Doors
- Electric Dryer Hookup
Kitchen
- Breakfast Bar
- Electric Oven or Range
- Kitchen Island
- Laminate Countertops
- Utility Sink
- Disposal
Bedrooms and Bathrooms
- 3 Bedrooms
- Walk-In Closet
- 2 Full Bathrooms
Utilities
- Forced Air Heating and Cooling System
- Heating System Uses Gas
Additional Features
- ADA Inside
- Patio
- Suburban Location
Listing and Financial Details
- Assessor Parcel Number 02-08-15-182-004.000-072
Community Details
Recreation
- Community Playground
Ownership History
Purchase Details
Home Financials for this Owner
Home Financials are based on the most recent Mortgage that was taken out on this home.Purchase Details
Home Financials for this Owner
Home Financials are based on the most recent Mortgage that was taken out on this home.Similar Homes in the area
Home Values in the Area
Average Home Value in this Area
Purchase History
| Date | Buyer | Sale Price | Title Company |
|---|---|---|---|
| Neff Ty | -- | Metropolitan Title Of In | |
| Wiesehan Gene L | -- | Metropolitan Title Of In |
Mortgage History
| Date | Status | Borrower | Loan Amount |
|---|---|---|---|
| Open | Neff Ty | $79,000 | |
| Previous Owner | Wiesehan Gene L | $82,000 | |
| Previous Owner | Wiesehan Gene L | $83,200 |
Property History
| Date | Event | Price | Change | Sq Ft Price |
|---|---|---|---|---|
| 11/27/2013 11/27/13 | Sold | $123,000 | -5.3% | $68 / Sq Ft |
| 10/16/2013 10/16/13 | Pending | -- | -- | -- |
| 10/08/2013 10/08/13 | For Sale | $129,900 | -- | $72 / Sq Ft |
Tax History Compared to Growth
Tax History
| Year | Tax Paid | Tax Assessment Tax Assessment Total Assessment is a certain percentage of the fair market value that is determined by local assessors to be the total taxable value of land and additions on the property. | Land | Improvement |
|---|---|---|---|---|
| 2024 | $2,695 | $249,300 | $35,700 | $213,600 |
| 2022 | $2,375 | $211,500 | $35,700 | $175,800 |
| 2021 | $2,022 | $181,600 | $22,600 | $159,000 |
| 2020 | $1,760 | $161,400 | $22,600 | $138,800 |
| 2019 | $1,612 | $148,800 | $22,600 | $126,200 |
| 2018 | $1,528 | $140,500 | $22,600 | $117,900 |
| 2017 | $1,453 | $133,700 | $22,600 | $111,100 |
| 2016 | $1,299 | $121,500 | $22,600 | $98,900 |
| 2014 | $1,124 | $109,600 | $22,600 | $87,000 |
| 2013 | $1,115 | $108,800 | $22,600 | $86,200 |
Agents Affiliated with this Home
-
J
Seller's Agent in 2013
Judi Stinson
North Eastern Group Realty
-
Neil Federspiel

Buyer's Agent in 2013
Neil Federspiel
RE/MAX
(260) 466-8898
119 Total Sales
Map
Source: Indiana Regional MLS
MLS Number: 201314778
APN: 02-08-15-182-004.000-072
- 6619 Hillsboro Ln
- 6420 Londonderry Ln
- 6827 Belle Plain Cove
- 7302 Lemmy Ln
- 7289 Wolfsboro Ln
- 7412 Tanbark Ln
- 8401 Rothman Rd
- 7901 Rothman Rd
- 6120 Gate Tree Ln
- 7007 Hazelett Rd
- 6452 Saint Joe Center Rd
- 6612 Saint Joe Center Rd
- 7505 Sweet Spire Dr
- 6008 Hinsdale Ln
- 6632 Salge Dr
- 5601 Newland Place
- 5531 Gate Tree Ln
- 3849 Pebble Creek Place
- 7801 Brookfield Dr
- 7382 Denise Dr
- 6726 Sullivans Ct
- 6716 Sullivans Ct
- 6806 Sullivans Ct
- 6725 Windham Ct
- 6801 Windham Ct
- 6814 Sullivans Ct
- 6717 Windham Ct
- 6706 Sullivans Ct
- 6729 Sullivans Ct
- 6721 Sullivans Ct
- 6813 Windham Ct
- 6811 Sullivans Ct
- 6709 Windham Ct
- 6828 Sullivans Ct
- 6711 Sullivans Ct
- 6702 Sullivans Ct
- 6827 Windham Ct
- 6703 Sullivans Ct
- 6628 Londonderry Ln
- 6720 Rockingham Dr
