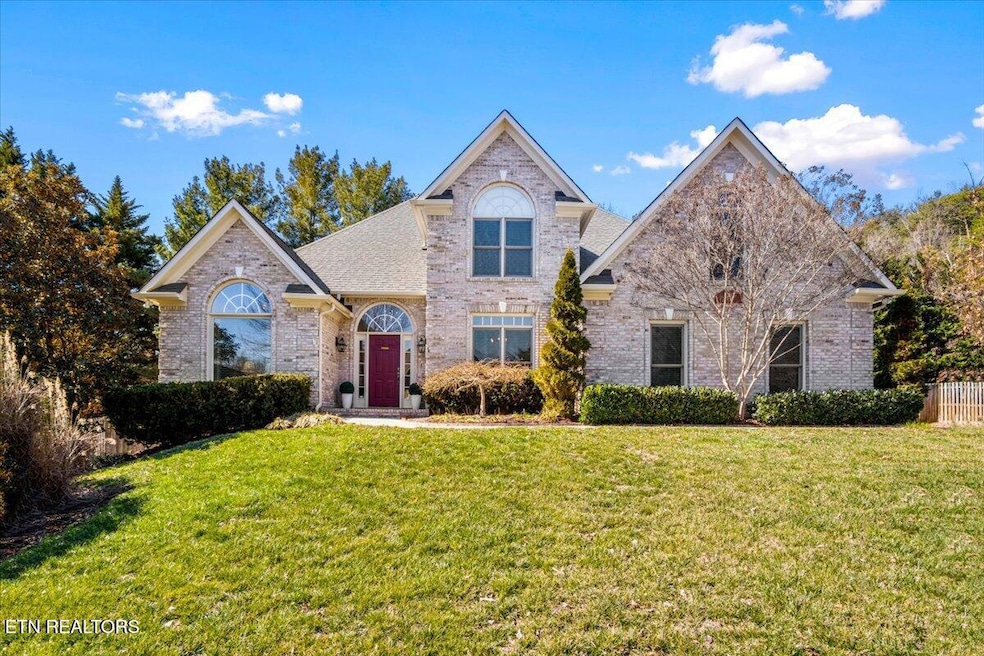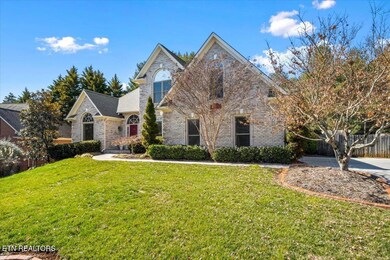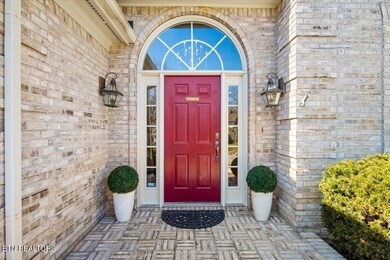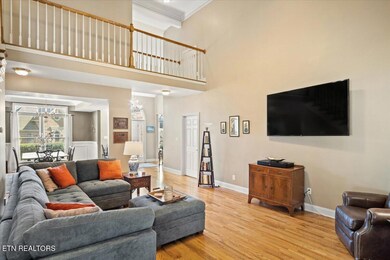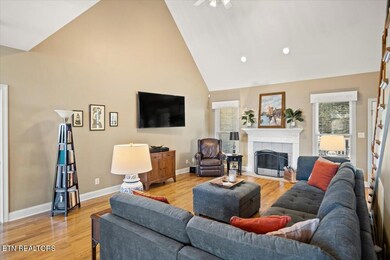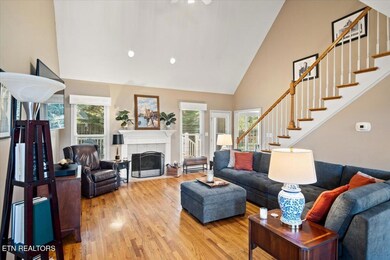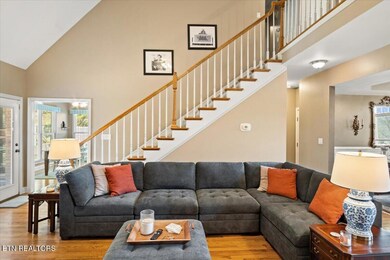
6727 Elkhart Ln Knoxville, TN 37919
Hickory Hills NeighborhoodHighlights
- Countryside Views
- Deck
- Traditional Architecture
- Sequoyah Elementary School Rated A-
- Recreation Room
- Cathedral Ceiling
About This Home
As of April 2025Welcome to your lovely all brick home in West Knox, in the desirable Chatsworth subdivision. This home features the master suite on the main level, as well as a wonderful, light filled office that could be converted into a 4th bedroom. The Kitchen is a cook's dream with granite countertops, brand new refrigerator and space for everything, as well as a breakfast nook overlooking the tranquil backyard. Right off the kitchen is the family room with its vaulted ceilings and cozy fireplace providing an inviting space to relax at the end of the day. A large dining room adjacent to the family room is the perfect place to entertain. With the laundry room on the main floor, this is truly one level living, with the bonus of an upstairs area where you will find 2 bedrooms, 1 full bathroom, an enormous bonus room and extra storage. The backyard is truly a tranquil oasis with 2 pergolas, a firepit area, and a lovely back deck that has recently been updated and restained. Many upgrades were done in 2024: The crawl space was encapsulated and a sump pump was added. The roof and gutters were cleaned, driveway and sidewalk were pressure washed, stained and painted deck and railing, shampooed and Scotch guarded carpet, painted garage, bedrooms, gazebos and much of the baseboards around the home. This home was lovingly cared for and was to be a forever home, but the owner has decided to move back to his previous area.
Last Agent to Sell the Property
United Real Estate Solutions License #353141 Listed on: 03/07/2025

Home Details
Home Type
- Single Family
Est. Annual Taxes
- $1,929
Year Built
- Built in 1999
Lot Details
- 0.29 Acre Lot
- Privacy Fence
- Wood Fence
- Level Lot
HOA Fees
- $25 Monthly HOA Fees
Parking
- 2 Car Attached Garage
Home Design
- Traditional Architecture
- Brick Exterior Construction
Interior Spaces
- 2,854 Sq Ft Home
- Central Vacuum
- Tray Ceiling
- Cathedral Ceiling
- Gas Log Fireplace
- Family Room
- Breakfast Room
- Formal Dining Room
- Home Office
- Recreation Room
- Bonus Room
- Storage
- Countryside Views
- Crawl Space
- Fire and Smoke Detector
Kitchen
- Eat-In Kitchen
- Self-Cleaning Oven
- Dishwasher
- Kitchen Island
- Disposal
Flooring
- Wood
- Carpet
- Tile
Bedrooms and Bathrooms
- 3 Bedrooms
- Primary Bedroom on Main
- Walk-In Closet
- Walk-in Shower
Laundry
- Laundry Room
- Washer and Dryer Hookup
Outdoor Features
- Deck
- Patio
Utilities
- Zoned Heating and Cooling System
- Heating System Uses Natural Gas
Community Details
- Association fees include all amenities
- Chatsworth S/D Subdivision
- Mandatory home owners association
Listing and Financial Details
- Property Available on 3/7/25
- Assessor Parcel Number 134GF003
Ownership History
Purchase Details
Home Financials for this Owner
Home Financials are based on the most recent Mortgage that was taken out on this home.Purchase Details
Home Financials for this Owner
Home Financials are based on the most recent Mortgage that was taken out on this home.Purchase Details
Home Financials for this Owner
Home Financials are based on the most recent Mortgage that was taken out on this home.Purchase Details
Home Financials for this Owner
Home Financials are based on the most recent Mortgage that was taken out on this home.Purchase Details
Home Financials for this Owner
Home Financials are based on the most recent Mortgage that was taken out on this home.Purchase Details
Home Financials for this Owner
Home Financials are based on the most recent Mortgage that was taken out on this home.Similar Homes in Knoxville, TN
Home Values in the Area
Average Home Value in this Area
Purchase History
| Date | Type | Sale Price | Title Company |
|---|---|---|---|
| Warranty Deed | $695,000 | Title Group Of Tennessee | |
| Warranty Deed | $660,000 | Admiral Title | |
| Warranty Deed | $343,765 | Stewart Title Co Tennessee | |
| Warranty Deed | $344,300 | Southeast Title & Escrow Llc | |
| Warranty Deed | $333,500 | Admiral Title Inc | |
| Corporate Deed | $38,500 | -- |
Mortgage History
| Date | Status | Loan Amount | Loan Type |
|---|---|---|---|
| Previous Owner | $506,976 | FHA | |
| Previous Owner | $271,300 | New Conventional | |
| Previous Owner | $309,389 | New Conventional | |
| Previous Owner | $275,400 | New Conventional | |
| Previous Owner | $50,025 | Credit Line Revolving | |
| Previous Owner | $250,125 | New Conventional | |
| Previous Owner | $50,025 | Credit Line Revolving | |
| Previous Owner | $153,900 | Unknown | |
| Previous Owner | $158,950 | Unknown | |
| Previous Owner | $162,950 | Unknown | |
| Previous Owner | $23,000 | Credit Line Revolving | |
| Previous Owner | $168,250 | Unknown | |
| Previous Owner | $185,000 | Purchase Money Mortgage |
Property History
| Date | Event | Price | Change | Sq Ft Price |
|---|---|---|---|---|
| 04/11/2025 04/11/25 | Sold | $695,000 | -2.1% | $244 / Sq Ft |
| 03/07/2025 03/07/25 | Pending | -- | -- | -- |
| 03/07/2025 03/07/25 | For Sale | $710,000 | +7.6% | $249 / Sq Ft |
| 08/01/2024 08/01/24 | Sold | $660,000 | -5.6% | $231 / Sq Ft |
| 06/29/2024 06/29/24 | Pending | -- | -- | -- |
| 06/21/2024 06/21/24 | For Sale | $699,000 | +103.3% | $245 / Sq Ft |
| 11/15/2013 11/15/13 | Sold | $343,766 | -- | $120 / Sq Ft |
Tax History Compared to Growth
Tax History
| Year | Tax Paid | Tax Assessment Tax Assessment Total Assessment is a certain percentage of the fair market value that is determined by local assessors to be the total taxable value of land and additions on the property. | Land | Improvement |
|---|---|---|---|---|
| 2024 | $1,929 | $124,150 | $0 | $0 |
| 2023 | $1,929 | $124,150 | $0 | $0 |
| 2022 | $1,929 | $124,150 | $0 | $0 |
| 2021 | $1,797 | $84,775 | $0 | $0 |
| 2020 | $1,797 | $84,775 | $0 | $0 |
| 2019 | $1,797 | $84,775 | $0 | $0 |
| 2018 | $1,797 | $84,775 | $0 | $0 |
| 2017 | $1,797 | $84,775 | $0 | $0 |
| 2016 | $2,008 | $0 | $0 | $0 |
| 2015 | $2,008 | $0 | $0 | $0 |
| 2014 | $2,008 | $0 | $0 | $0 |
Agents Affiliated with this Home
-
Jen Robinson

Seller's Agent in 2025
Jen Robinson
United Real Estate Solutions
(304) 549-1285
3 in this area
59 Total Sales
-
Annette Sydes
A
Buyer's Agent in 2025
Annette Sydes
Realty Executives Associates
(865) 588-3232
5 in this area
50 Total Sales
-
Cole Edwards

Seller's Agent in 2013
Cole Edwards
Realty Executives Associates
(865) 250-7345
13 in this area
180 Total Sales
-
Quint Bourgeois

Buyer's Agent in 2013
Quint Bourgeois
Realty Executives Associates
(865) 691-3199
1 in this area
180 Total Sales
-
D
Buyer's Agent in 2013
DAVID MEHL
CALLEBS REALTY
-
C
Buyer's Agent in 2013
Charlotte Vandergriff
CHARLOTTE VANDERGRIFF REALTY
Map
Source: East Tennessee REALTORS® MLS
MLS Number: 1291776
APN: 134GF-003
- 6112 Batson Ln
- 6136 Walnut Valley Dr
- 1703 Cottage Wood Way
- 7008 Shady Knoll Ln
- 7016 Shady Knoll Ln
- 1333 Park Glen Rd SW
- 1932 Duncan Rd
- 5604 Meadow Glen Dr
- 1402 Coachman Ln
- 7100 Dulaney Way
- 6714 Forest Village Way
- 6700 Forest Village Way
- 1108 Pineola Ln
- 6429 Cobble Creek
- 1027 Westmoreland Ridge Way
- 1044 Craigland Ct
- 1812 Wrights Ferry Rd
- 1433 Whitower Dr
- 6331 Waters Edge Ln
- 1507 Dogwood Cove Ln
