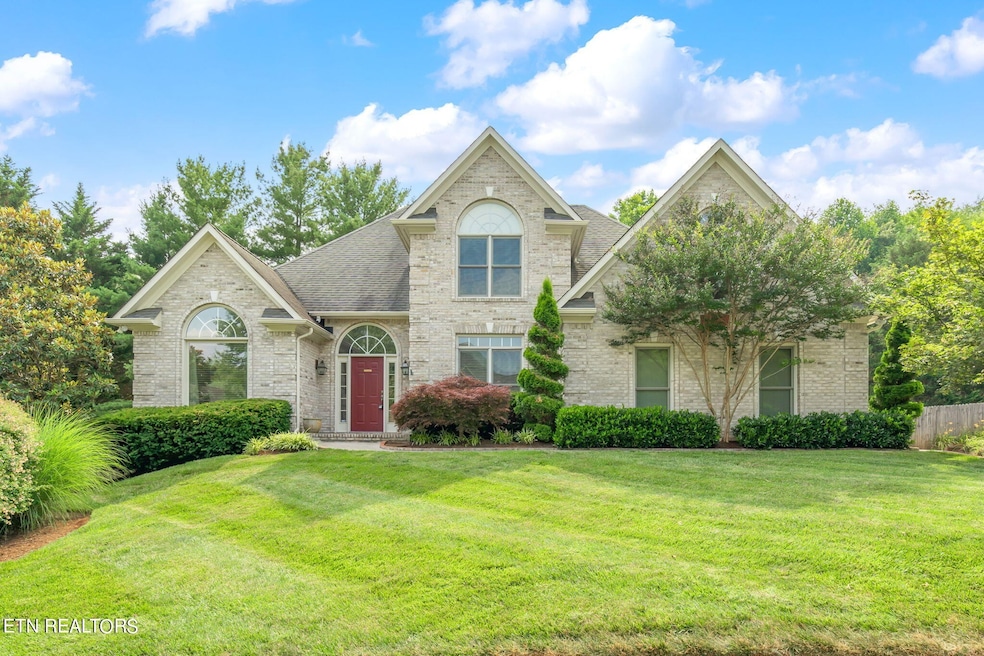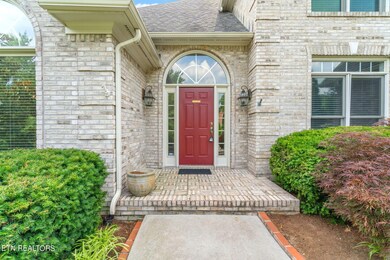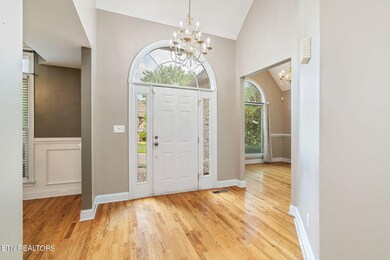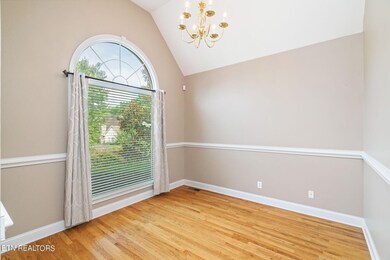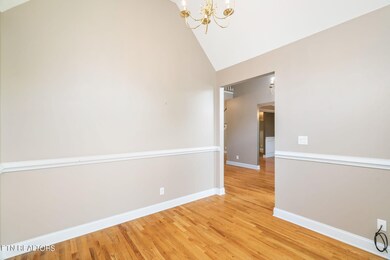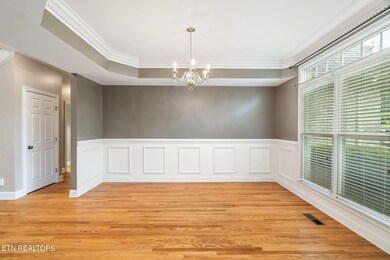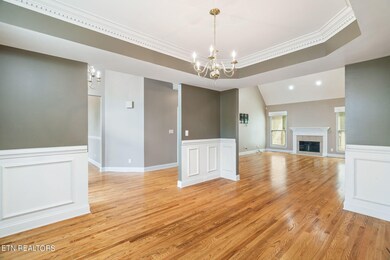
6727 Elkhart Ln Knoxville, TN 37919
Hickory Hills NeighborhoodHighlights
- Deck
- Traditional Architecture
- Separate Formal Living Room
- Sequoyah Elementary School Rated A-
- 1 Fireplace
- 2 Car Attached Garage
About This Home
As of April 2025Welcome to your dream home, zoned for Sequoyah school but without city taxes! This 3 bedroom, 2.5 bath home features a master bedroom on main level with beautifully updated bath! Spacious eat-in kitchen with center island, breakfast room and formal dining room. Family room with cathedral ceilings & gas fireplace, an office/living room and laundry room complete the main level. Upstairs, you'll find two guest bedrooms with full bath and a large bonus room. Enjoy evenings on the back deck that overlooks a level, fenced yard—perfect for outdoor entertaining. 2 car, side-entry garage.
Home Details
Home Type
- Single Family
Est. Annual Taxes
- $1,929
Year Built
- Built in 1999
Lot Details
- 0.29 Acre Lot
- Lot Dimensions are 81.43 x 140.81
- Level Lot
HOA Fees
- $25 Monthly HOA Fees
Parking
- 2 Car Attached Garage
Home Design
- Traditional Architecture
- Brick Exterior Construction
Interior Spaces
- 2,854 Sq Ft Home
- Property has 2 Levels
- 1 Fireplace
- Separate Formal Living Room
- Crawl Space
- Fire and Smoke Detector
Kitchen
- Oven or Range
- Microwave
- Dishwasher
- Disposal
Flooring
- Carpet
- Tile
Bedrooms and Bathrooms
- 3 Bedrooms
Outdoor Features
- Deck
- Patio
Schools
- Sequoyah Elementary School
- Bearden Middle School
- West High School
Utilities
- Cooling Available
- Central Heating
Community Details
- Chatsworth Subdivision
Listing and Financial Details
- Tax Lot 3
- Assessor Parcel Number 134GF003
Ownership History
Purchase Details
Home Financials for this Owner
Home Financials are based on the most recent Mortgage that was taken out on this home.Purchase Details
Home Financials for this Owner
Home Financials are based on the most recent Mortgage that was taken out on this home.Purchase Details
Home Financials for this Owner
Home Financials are based on the most recent Mortgage that was taken out on this home.Purchase Details
Home Financials for this Owner
Home Financials are based on the most recent Mortgage that was taken out on this home.Purchase Details
Home Financials for this Owner
Home Financials are based on the most recent Mortgage that was taken out on this home.Purchase Details
Home Financials for this Owner
Home Financials are based on the most recent Mortgage that was taken out on this home.Similar Homes in Knoxville, TN
Home Values in the Area
Average Home Value in this Area
Purchase History
| Date | Type | Sale Price | Title Company |
|---|---|---|---|
| Warranty Deed | $695,000 | Title Group Of Tennessee | |
| Warranty Deed | $660,000 | Admiral Title | |
| Warranty Deed | $343,765 | Stewart Title Co Tennessee | |
| Warranty Deed | $344,300 | Southeast Title & Escrow Llc | |
| Warranty Deed | $333,500 | Admiral Title Inc | |
| Corporate Deed | $38,500 | -- |
Mortgage History
| Date | Status | Loan Amount | Loan Type |
|---|---|---|---|
| Previous Owner | $506,976 | FHA | |
| Previous Owner | $271,300 | New Conventional | |
| Previous Owner | $309,389 | New Conventional | |
| Previous Owner | $275,400 | New Conventional | |
| Previous Owner | $50,025 | Credit Line Revolving | |
| Previous Owner | $250,125 | New Conventional | |
| Previous Owner | $50,025 | Credit Line Revolving | |
| Previous Owner | $153,900 | Unknown | |
| Previous Owner | $158,950 | Unknown | |
| Previous Owner | $162,950 | Unknown | |
| Previous Owner | $23,000 | Credit Line Revolving | |
| Previous Owner | $168,250 | Unknown | |
| Previous Owner | $185,000 | Purchase Money Mortgage |
Property History
| Date | Event | Price | Change | Sq Ft Price |
|---|---|---|---|---|
| 04/11/2025 04/11/25 | Sold | $695,000 | -2.1% | $244 / Sq Ft |
| 03/07/2025 03/07/25 | Pending | -- | -- | -- |
| 03/07/2025 03/07/25 | For Sale | $710,000 | +7.6% | $249 / Sq Ft |
| 08/01/2024 08/01/24 | Sold | $660,000 | -5.6% | $231 / Sq Ft |
| 06/29/2024 06/29/24 | Pending | -- | -- | -- |
| 06/21/2024 06/21/24 | For Sale | $699,000 | +103.3% | $245 / Sq Ft |
| 11/15/2013 11/15/13 | Sold | $343,766 | -- | $120 / Sq Ft |
Tax History Compared to Growth
Tax History
| Year | Tax Paid | Tax Assessment Tax Assessment Total Assessment is a certain percentage of the fair market value that is determined by local assessors to be the total taxable value of land and additions on the property. | Land | Improvement |
|---|---|---|---|---|
| 2024 | $1,929 | $124,150 | $0 | $0 |
| 2023 | $1,929 | $124,150 | $0 | $0 |
| 2022 | $1,929 | $124,150 | $0 | $0 |
| 2021 | $1,797 | $84,775 | $0 | $0 |
| 2020 | $1,797 | $84,775 | $0 | $0 |
| 2019 | $1,797 | $84,775 | $0 | $0 |
| 2018 | $1,797 | $84,775 | $0 | $0 |
| 2017 | $1,797 | $84,775 | $0 | $0 |
| 2016 | $2,008 | $0 | $0 | $0 |
| 2015 | $2,008 | $0 | $0 | $0 |
| 2014 | $2,008 | $0 | $0 | $0 |
Agents Affiliated with this Home
-
Jen Robinson

Seller's Agent in 2025
Jen Robinson
United Real Estate Solutions
(304) 549-1285
3 in this area
59 Total Sales
-
Annette Sydes
A
Buyer's Agent in 2025
Annette Sydes
Realty Executives Associates
(865) 588-3232
5 in this area
50 Total Sales
-
Cole Edwards

Seller's Agent in 2013
Cole Edwards
Realty Executives Associates
(865) 250-7345
13 in this area
180 Total Sales
-
Quint Bourgeois

Buyer's Agent in 2013
Quint Bourgeois
Realty Executives Associates
(865) 691-3199
1 in this area
180 Total Sales
-
D
Buyer's Agent in 2013
DAVID MEHL
CALLEBS REALTY
-
C
Buyer's Agent in 2013
Charlotte Vandergriff
CHARLOTTE VANDERGRIFF REALTY
Map
Source: Realtracs
MLS Number: 2831967
APN: 134GF-003
- 6112 Batson Ln
- 6136 Walnut Valley Dr
- 1703 Cottage Wood Way
- 7008 Shady Knoll Ln
- 7016 Shady Knoll Ln
- 1333 Park Glen Rd SW
- 1932 Duncan Rd
- 5604 Meadow Glen Dr
- 1402 Coachman Ln
- 7100 Dulaney Way
- 6714 Forest Village Way
- 6700 Forest Village Way
- 1108 Pineola Ln
- 6429 Cobble Creek
- 1027 Westmoreland Ridge Way
- 1044 Craigland Ct
- 1812 Wrights Ferry Rd
- 1433 Whitower Dr
- 6331 Waters Edge Ln
- 1507 Dogwood Cove Ln
