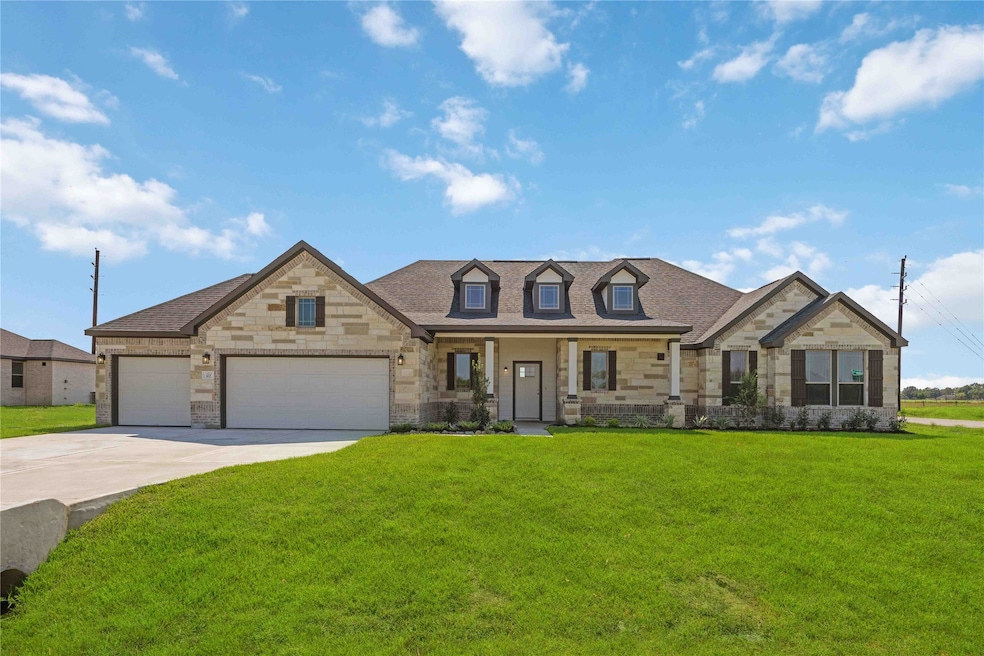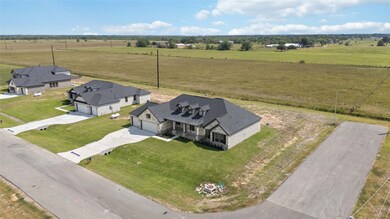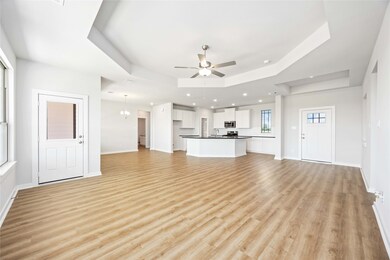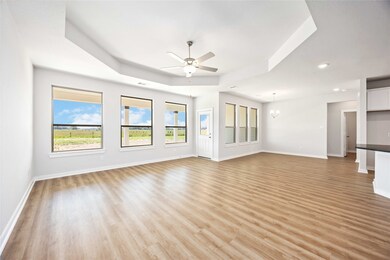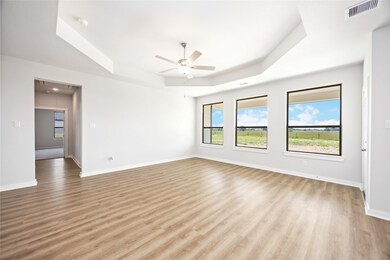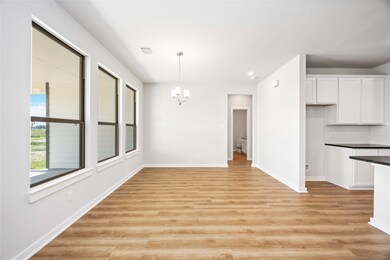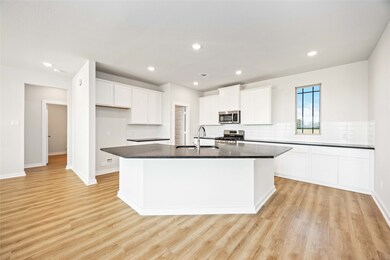OPEN SAT 12PM - 4PM
NEW CONSTRUCTION
6727 Pelican Ln Beasley, TX 77417
Estimated payment $3,121/month
3
Beds
2
Baths
2,121
Sq Ft
$229
Price per Sq Ft
Highlights
- New Construction
- Traditional Architecture
- Covered Patio or Porch
- Deck
- Home Office
- Breakfast Area or Nook
About This Home
This stunning single-story, three-bedroom, two-bath home with a study is designed for comfort and style. Enjoy an open-concept family room and island kitchen with a walk-in pantry, breakfast area and plenty of natural light. Elegant architectural details, such as tray ceilings, add a touch of sophistication throughout the home. Your living experience is enhanced with an extended covered patio where you can relax, entertain and enjoy the outdoors. With all these options, you’ll love how you can personalize this home to make it your own.
Open House Schedule
-
Saturday, November 29, 202512:00 to 4:00 pm11/29/2025 12:00:00 PM +00:0011/29/2025 4:00:00 PM +00:00Please meet sales counselor at model home: 6619 Pelican Lane, Beasley, TX 77417Add to Calendar
-
Sunday, November 30, 20251:00 to 4:00 pm11/30/2025 1:00:00 PM +00:0011/30/2025 4:00:00 PM +00:00Please meet sales counselor at model home: 6619 Pelican Lane, Beasley, TX 77417Add to Calendar
Home Details
Home Type
- Single Family
Year Built
- Built in 2025 | New Construction
Lot Details
- 0.5 Acre Lot
HOA Fees
- $75 Monthly HOA Fees
Parking
- 3 Car Attached Garage
Home Design
- Traditional Architecture
- Brick Exterior Construction
- Slab Foundation
- Composition Roof
- Cement Siding
- Stone Siding
Interior Spaces
- 2,121 Sq Ft Home
- 1-Story Property
- Family Room Off Kitchen
- Combination Dining and Living Room
- Home Office
- Utility Room
- Washer and Electric Dryer Hookup
- Fire and Smoke Detector
Kitchen
- Breakfast Area or Nook
- Breakfast Bar
- Walk-In Pantry
- Electric Oven
- Gas Range
- Microwave
- Dishwasher
- Kitchen Island
- Disposal
Flooring
- Carpet
- Vinyl Plank
- Vinyl
Bedrooms and Bathrooms
- 3 Bedrooms
- 2 Full Bathrooms
- Double Vanity
- Soaking Tub
- Bathtub with Shower
- Separate Shower
Outdoor Features
- Deck
- Covered Patio or Porch
Schools
- Beasley Elementary School
- George Junior High School
- Terry High School
Utilities
- Central Air
- Heating System Uses Propane
- Well
Community Details
- Blue Heron Estates Association, Phone Number (713) 429-5440
- Built by First America Homes
- Blue Heron Estates Subdivision
Listing and Financial Details
- Seller Concessions Offered
Map
Create a Home Valuation Report for This Property
The Home Valuation Report is an in-depth analysis detailing your home's value as well as a comparison with similar homes in the area
Home Values in the Area
Average Home Value in this Area
Property History
| Date | Event | Price | List to Sale | Price per Sq Ft |
|---|---|---|---|---|
| 11/26/2025 11/26/25 | Price Changed | $489,816 | -0.3% | $231 / Sq Ft |
| 11/20/2025 11/20/25 | Price Changed | $491,226 | +0.4% | $232 / Sq Ft |
| 11/14/2025 11/14/25 | Price Changed | $489,111 | +0.9% | $231 / Sq Ft |
| 09/01/2025 09/01/25 | For Sale | $484,879 | -- | $229 / Sq Ft |
Source: Houston Association of REALTORS®
Source: Houston Association of REALTORS®
MLS Number: 5343458
Nearby Homes
- 6719 Pelican Ln
- 6711 Pelican Ln
- 6710 Pelican Ln
- 6702 Pelican Ln
- Harrison Plan at Blue Heron Estates
- Arlington Plan at Blue Heron Estates
- Reagan Plan at Blue Heron Estates
- Rushmore Plan at Blue Heron Estates
- Lubbock Plan at Blue Heron Estates
- Amarillo Plan at Blue Heron Estates
- Sequoia Plan at Blue Heron Estates
- Grant Plan at Blue Heron Estates
- Madison Plan at Blue Heron Estates
- Franklin Plan at Blue Heron Estates
- 2610 & 2618 Hamlink Rd
- 1811 Beasley West End Rd
- 1923 Beasley West End Rd
- Plan 1549 at Saddlebrook - Trails
- Plan 2246 at Saddlebrook - Trails
- Plan 1907 at Saddlebrook - Trails
- 406 N 4th St
- 7430 Avenue E
- 8014 Barret Travis Ct
- 2918 Amber Ln
- 5019 Bowen Prairie Dr
- 407 Big Pine Trail
- 5043 Henry Merrit St
- 423 Big Pine Trail
- 4723 Whisperwood Dr
- 1035 Rosewood Trail
- 1027 Rosewood Trail
- 1111 Whispering Winds Dr
- 1023 Whispering Winds Dr
- 10914 Silver Canoe Dr
- 1122 Rustic Willow Dr
- 1713 Meyer Rd
- 1022 Gentle Nook Dr
- 1034 Gentle Nook Dr
- 10902 Bonfire Trail
- 1022 Whispering Winds Dr
