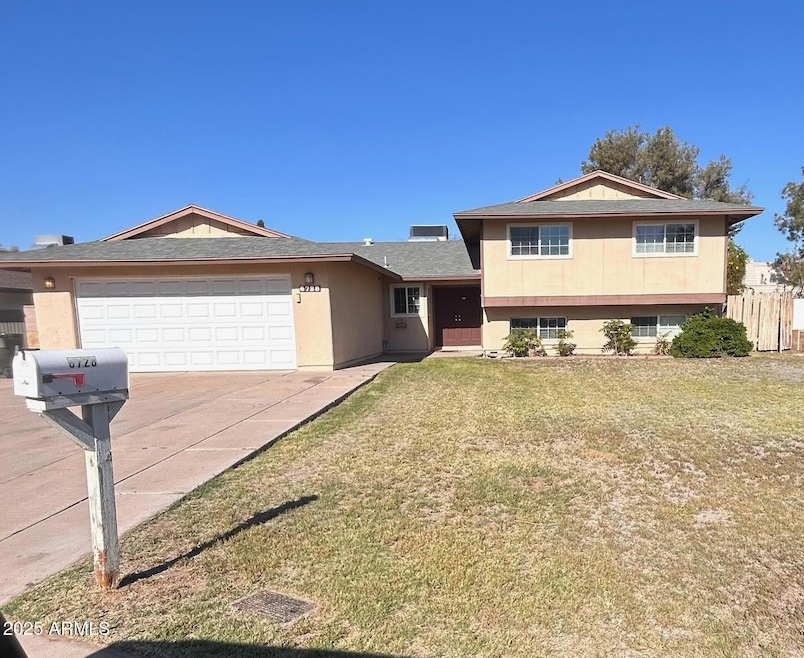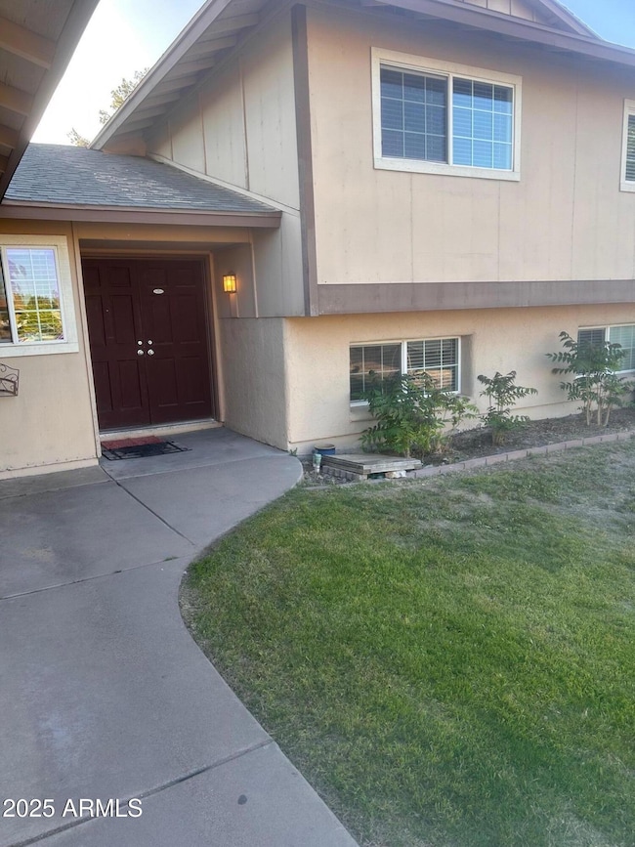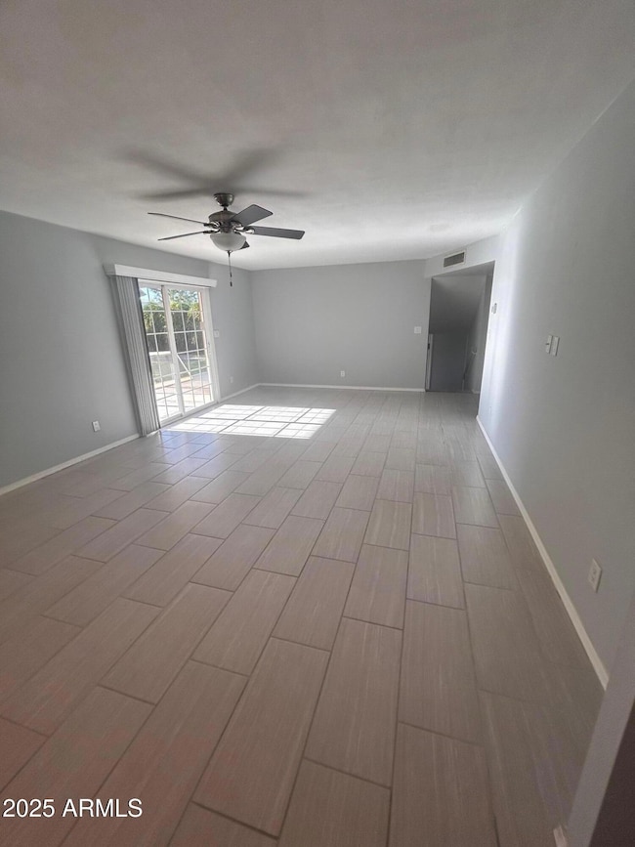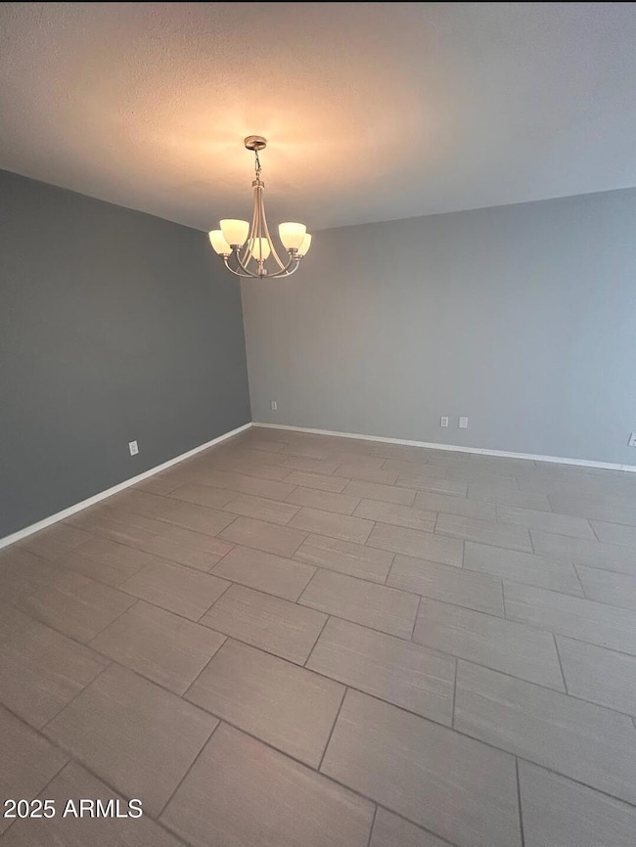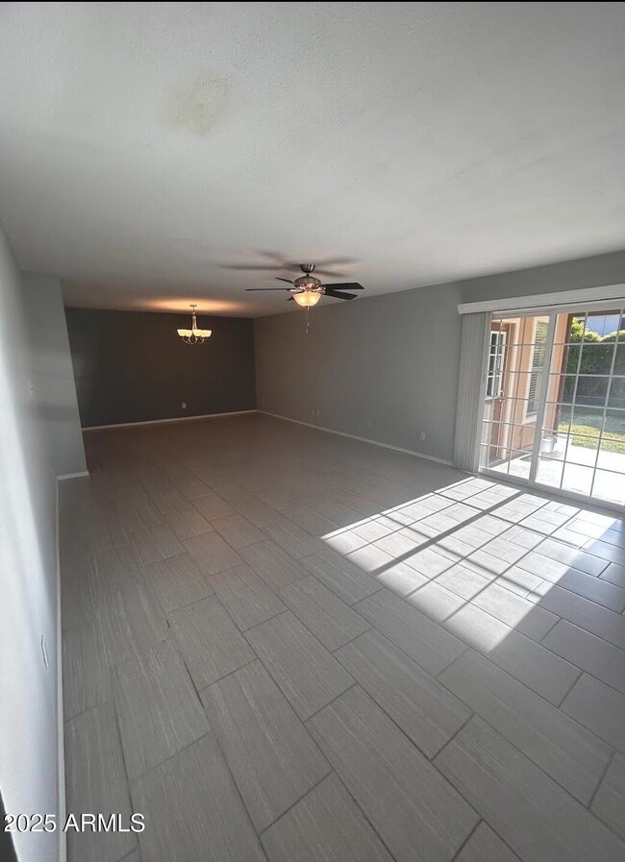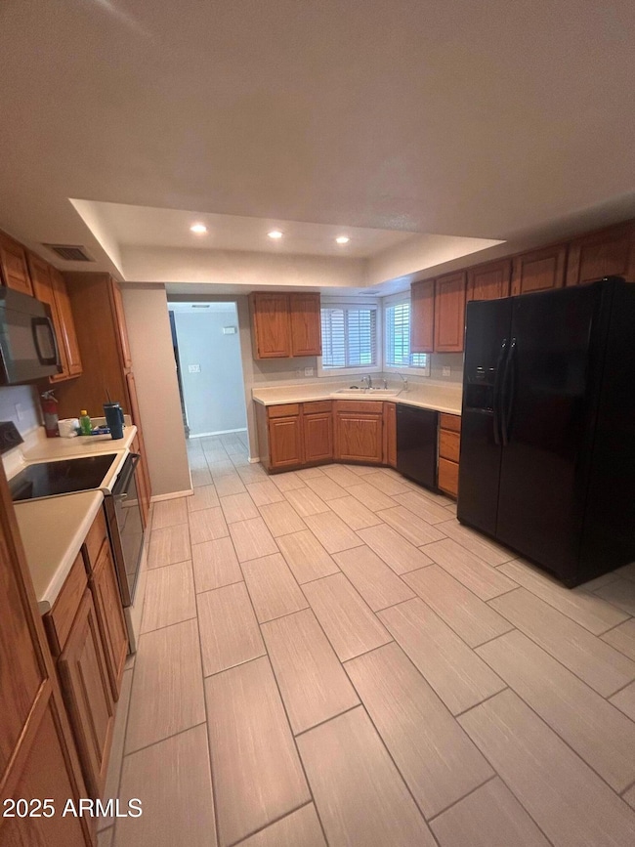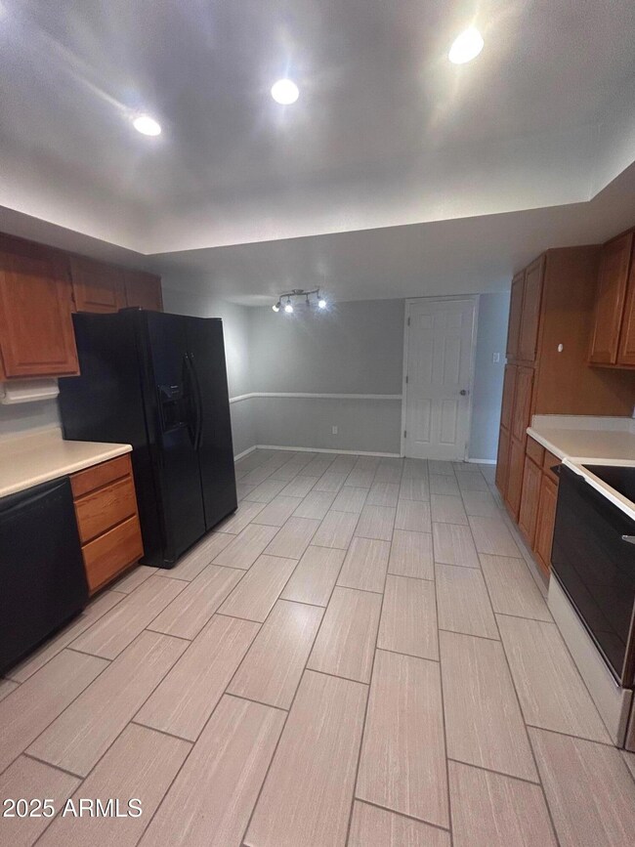6728 S Terrace Rd Tempe, AZ 85283
South Tempe Neighborhood
5
Beds
3.5
Baths
2,346
Sq Ft
9,418
Sq Ft Lot
Highlights
- No HOA
- Eat-In Kitchen
- Central Air
- Kyrene del Norte School Rated A-
- Double Pane Windows
- Ceiling Fan
About This Home
This home is located at 6728 S Terrace Rd, Tempe, AZ 85283 and is currently priced at $3,195. This property was built in 1973. 6728 S Terrace Rd is a home located in Maricopa County with nearby schools including Kyrene del Norte School, Kyrene de los Niños Elementary School, and Kyrene Middle School.
Home Details
Home Type
- Single Family
Est. Annual Taxes
- $2,592
Year Built
- Built in 1973
Lot Details
- 9,418 Sq Ft Lot
- Wood Fence
- Block Wall Fence
- Front and Back Yard Sprinklers
- Grass Covered Lot
Parking
- 3 Open Parking Spaces
- 2 Car Garage
Home Design
- Wood Frame Construction
- Composition Roof
Interior Spaces
- 2,346 Sq Ft Home
- 3-Story Property
- Ceiling Fan
- Double Pane Windows
- Carpet
- Finished Basement
Kitchen
- Eat-In Kitchen
- Built-In Microwave
Bedrooms and Bathrooms
- 5 Bedrooms
- 3.5 Bathrooms
Laundry
- Laundry on upper level
- Dryer
- Washer
Schools
- Kyrene Del Norte Elementary School
- Kyrene Middle School
- Marcos De Niza High School
Utilities
- Central Air
- Heating Available
Community Details
- No Home Owners Association
- Built by Hallcraft
- Tempe Gardens 14 Lot 1446 1592 Subdivision
Listing and Financial Details
- Property Available on 5/29/25
- $50 Move-In Fee
- 12-Month Minimum Lease Term
- $50 Application Fee
- Tax Lot 1555
- Assessor Parcel Number 301-48-466
Map
Source: Arizona Regional Multiple Listing Service (ARMLS)
MLS Number: 6872361
APN: 301-48-466
Nearby Homes
- 1032 E Redfield Rd
- 6818 S Terrace Rd
- 6810 S Snyder Ln
- 6415 S Newberry Rd Unit A
- 6415 S Newberry Rd Unit C
- 6514 S Lakeshore Dr Unit C
- 516 E Lodge Dr
- 953 E Libra Dr
- 949 E Libra Dr
- 1401 E Drake Dr
- 7324 S Bonarden Ln
- 1004 E Gemini Dr
- 418 E Woodman Dr
- 6608 S Willow Dr
- 1402 E Guadalupe Rd Unit 122
- 1402 E Guadalupe Rd Unit 207
- 1402 E Guadalupe Rd Unit 234
- 6411 S El Camino Dr
- 1142 E Westchester Dr
- 6847 S Willow Dr
- 6416 S Kenneth Place Unit D
- 1402 E Guadalupe Rd Unit 123
- 1402 E Guadalupe Rd Unit 119
- 7317 S Palm Dr
- 1731 E Redfield Rd
- 6103 S College Ave Unit 2
- 1735 E Libra Dr
- 7418 S Elm St
- 6445 S Maple Ave Unit 2
- 6445 S Maple Ave Unit 1
- 1820 E Bell de Mar Dr Unit A4
- 1820 E Bell de Mar Dr Unit 2
- 1820 E Bell de Mar Dr Unit B8
- 6445 S Maple Ave
- 1702 E Mcnair Dr
- 5620 S La Rosa Dr
- 1149 E Sandpiper Dr Unit 214
- 1883 E Dava Dr
- 1823 E Watson Dr
- 1873 E Chilton Dr
