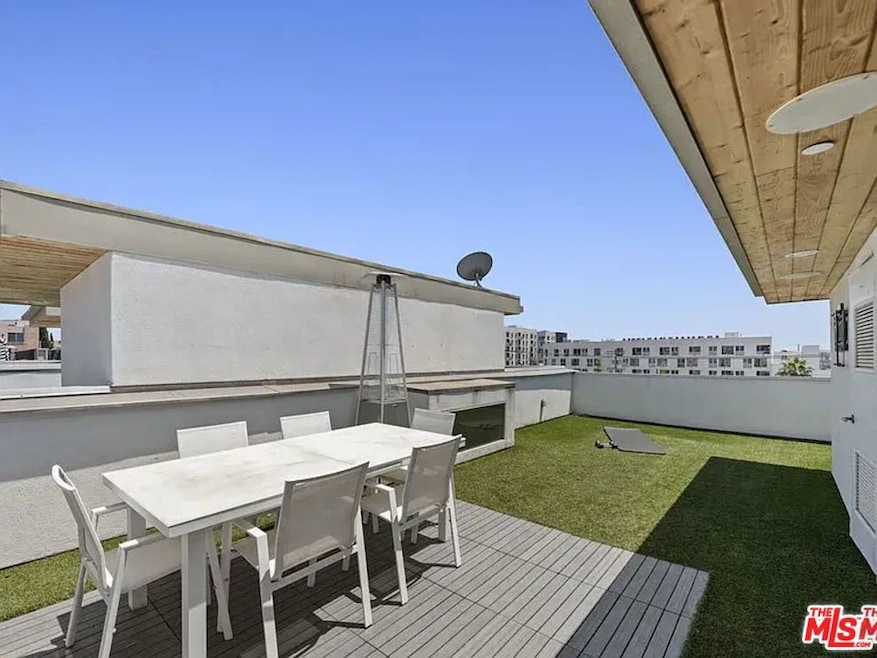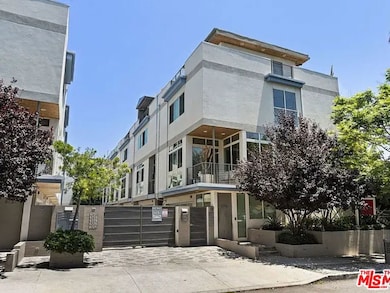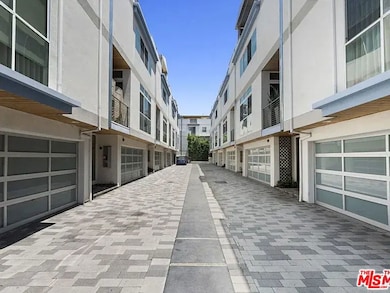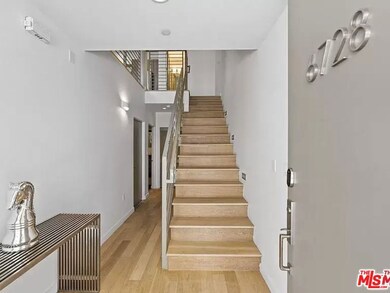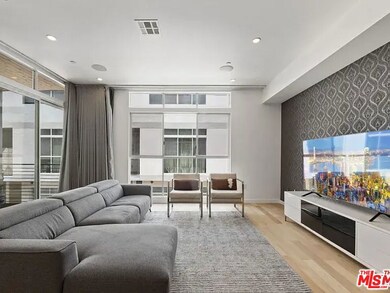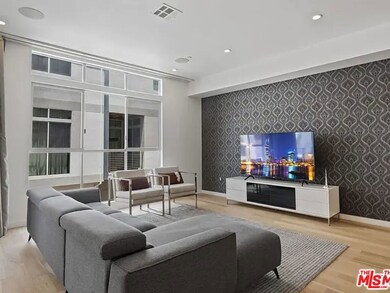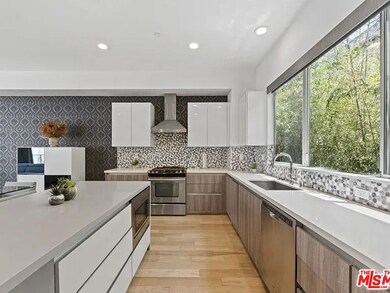6728 W Hepburn Way Los Angeles, CA 90038
Hollywood NeighborhoodHighlights
- City Lights View
- Modern Architecture
- Outdoor Grill
- Wood Flooring
- Bonus Room
- Central Heating and Cooling System
About This Home
Hollywood Hills Modern | Gated Townhome | Iconic Rooftop Oasis | Furnished. Set behind gates in the heart of Hollywood, this sleek 3BD 4BA modern townhome offers a rare blend of architectural sophistication and lifestyle allure, crowned by a 650 sqft private rooftop garden with panoramic views of the Hollywood Hills and iconic Hollywood Sign.A formal entryway leads to sun-drenched living spaces, where oversized windows, soaring ceilings, and contemporary design create an elevated sense of volume and flow. The open concept main level is perfect for entertaining, with a modern chef's kitchen and seamless indoor outdoor ambiance. All three bedrooms feature en suite baths, while an additional powder room serves guests.The showpiece rooftop terrace, lush with designer turf, is designed for unforgettable evenings under the stars, from intimate dinners to lively soirees with the city skyline as your backdrop.Positioned just moments from LA's most celebrated dining, shopping, and nightlife, this gated residence delivers both privacy and proximity, a turnkey sanctuary in the heart of it all.
Home Details
Home Type
- Single Family
Est. Annual Taxes
- $15,454
Year Built
- Built in 2014
Lot Details
- 1,303 Sq Ft Lot
- Property is zoned LARD1.5
Parking
- 2 Parking Spaces
Property Views
- City Lights
- Mountain
Home Design
- Modern Architecture
- Split Level Home
Interior Spaces
- 2,346 Sq Ft Home
- Bonus Room
- Wood Flooring
Kitchen
- Microwave
- Freezer
- Dishwasher
- Disposal
Bedrooms and Bathrooms
- 3 Bedrooms
- 4 Full Bathrooms
Laundry
- Laundry in unit
- Dryer
- Washer
Additional Features
- Outdoor Grill
- Central Heating and Cooling System
Listing and Financial Details
- Security Deposit $8,500
- Tenant pays for gas, insurance, electricity, water, trash collection
- 12 Month Lease Term
- Assessor Parcel Number 5532-004-049
Community Details
Overview
- La Luxuries Association
Pet Policy
- Call for details about the types of pets allowed
Map
Source: The MLS
MLS Number: 25548405
APN: 5532-004-049
- 1201 N Las Palmas Ave
- 1304 N Citrus Ave
- 1339 N Cherokee Ave
- 1304 N Mansfield Ave
- 1325 N June St
- 6910 N Tierno Ln
- 6906 N Tierno Ln
- 1322 N June St
- 1254 N Orange Dr
- 6915 Fountain Ave
- 6669 De Longpre Ave
- 1414 N Las Palmas Ave
- 1204 N Thomas Ln
- 6525 La Mirada Ave Unit 114
- 1215 N Sycamore Ave
- 1143 N Sycamore Ave
- 6459 Lexington Ave
- 1211 Cole Ave
- 1041 Wilcox Ave
- 1400 N Sycamore Ave
- 1200 N Mccadden Place Unit 4
- 1223-1231 N Las Palmas Ave
- 1215 N Mccadden Place
- 1210 N Las Palmas Ave Unit 205
- 6768 Lexington Ave Unit 10
- 1248 N Las Palmas Ave Unit 3
- 1254 N Las Palmas Ave Unit 7
- 1260 N Las Palmas Ave Unit 10
- 1233 N Highland Ave
- 6677 W Santa Monica Blvd Unit FL4-ID723
- 6677 W Santa Monica Blvd Unit FL7-ID905
- 6677 W Santa Monica Blvd
- 1259 N Citrus Ave
- 1321 N Las Palmas Ave
- 1200 Mansfield Ave N
- 1200 Mansfield Ave N
- 1200 Mansfield Ave N
- 1224 N Mansfield Ave
- 1200 N June St
- 1342 N Highland Ave
