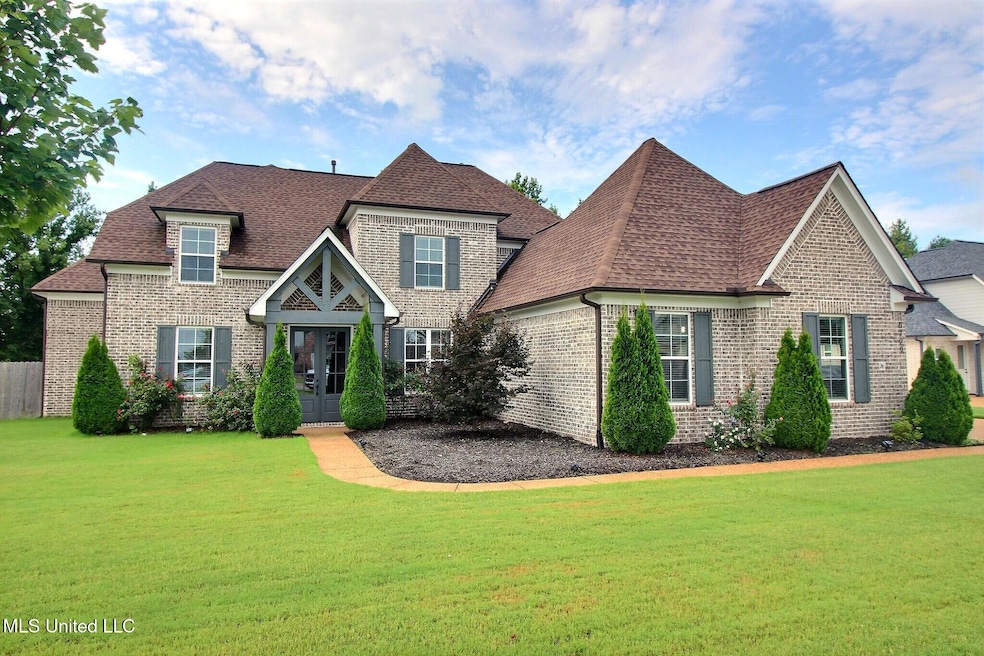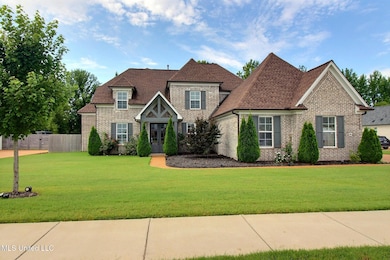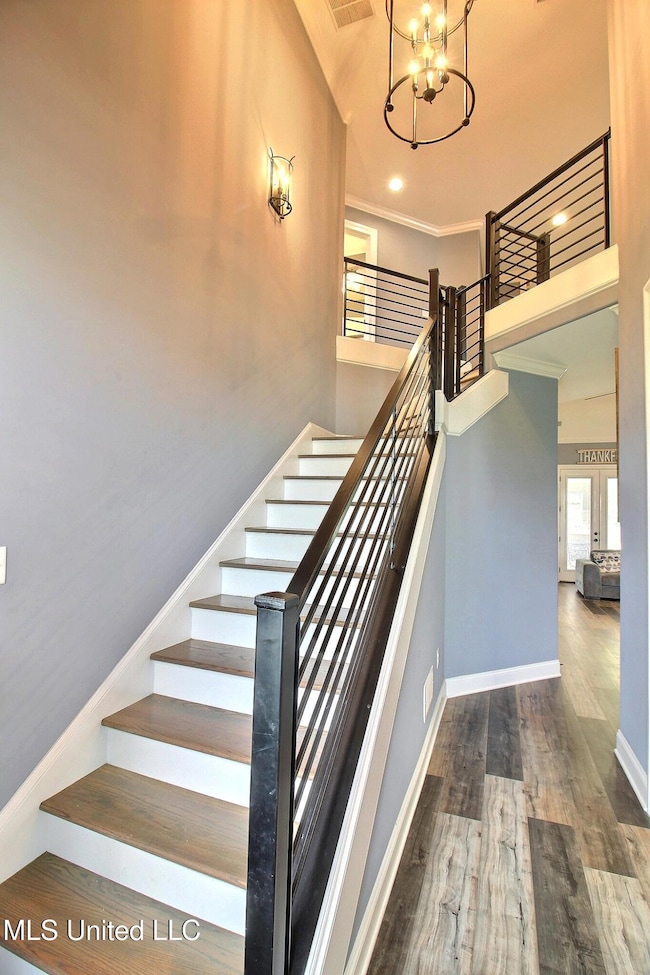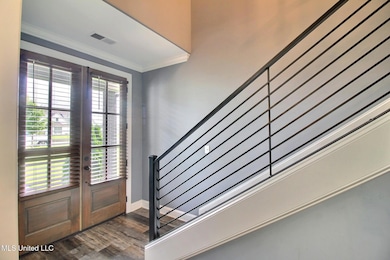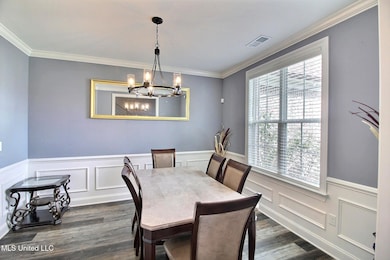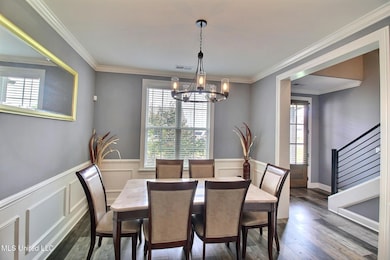
6729 Farm Cove Olive Branch, MS 38654
Lewisburg NeighborhoodEstimated payment $3,463/month
Highlights
- Very Popular Property
- 24-Hour Security
- Open Floorplan
- Lewisburg Elementary School Rated A-
- Filtered Pool
- Fireplace in Hearth Room
About This Home
This is THE HOME you've been looking and waiting for all summer!
Top-rated Lewisburg Schools (less than a mile away, no less!): Check!
Beautiful, refreshing, backyard pool: Check!
Huge, level backyard: Check!
Outdoor fireplace and relaxing covered patio: Check!
Better than new, only five-years-old: Check!
Backyard, brick storage building: Check!
Acclaimed Pintail Construction-built home: Check!
So what are you waiting for? Make your appointment now to see 6729 Farm Cove! This is the home that checks all the boxes! Make 6729 Farm Cove in Olive Branch your new home before school starts!
Home Details
Home Type
- Single Family
Est. Annual Taxes
- $3,035
Year Built
- Built in 2020
Lot Details
- 0.45 Acre Lot
- Lot Dimensions are 100 x 196
- Wood Fence
- Landscaped
- Interior Lot
- Cleared Lot
- Back Yard Fenced and Front Yard
- Zoning described as Single Family Residential
HOA Fees
- $54 Monthly HOA Fees
Parking
- 2 Car Attached Garage
- Parking Pad
- Side Facing Garage
- Garage Door Opener
- Driveway
- Secured Garage or Parking
Home Design
- Traditional Architecture
- Farmhouse Style Home
- Brick Exterior Construction
- Slab Foundation
- Architectural Shingle Roof
- HardiePlank Type
Interior Spaces
- 3,651 Sq Ft Home
- 2-Story Property
- Open Floorplan
- Built-In Features
- Bookcases
- Crown Molding
- Coffered Ceiling
- Cathedral Ceiling
- Ceiling Fan
- Recessed Lighting
- Multiple Fireplaces
- Gas Log Fireplace
- Fireplace in Hearth Room
- Fireplace Features Masonry
- Double Pane Windows
- ENERGY STAR Qualified Windows
- Insulated Windows
- Blinds
- Aluminum Window Frames
- Double Door Entry
- Great Room with Fireplace
- Storage
- Pull Down Stairs to Attic
Kitchen
- Eat-In Kitchen
- Breakfast Bar
- Double Self-Cleaning Oven
- Built-In Electric Oven
- Built-In Gas Range
- Recirculated Exhaust Fan
- Microwave
- ENERGY STAR Qualified Refrigerator
- Plumbed For Ice Maker
- ENERGY STAR Qualified Dishwasher
- Stainless Steel Appliances
- Kitchen Island
- Granite Countertops
- Built-In or Custom Kitchen Cabinets
- Farmhouse Sink
- Disposal
- Pot Filler
Flooring
- Carpet
- Tile
- Luxury Vinyl Tile
Bedrooms and Bathrooms
- 5 Bedrooms
- Primary Bedroom on Main
- Walk-In Closet
- 3 Full Bathrooms
- Double Vanity
- Freestanding Bathtub
- Soaking Tub
- Bathtub Includes Tile Surround
- Multiple Shower Heads
- Separate Shower
Laundry
- Laundry Room
- Laundry on main level
- ENERGY STAR Qualified Dryer
- Washer and Dryer
- Sink Near Laundry
Home Security
- Home Security System
- Panic Alarm
- Carbon Monoxide Detectors
- Fire and Smoke Detector
Pool
- Filtered Pool
- In Ground Pool
- Outdoor Pool
- Saltwater Pool
- Vinyl Pool
- Fence Around Pool
- Pool Sweep
- Pool Equipment or Cover
Outdoor Features
- Outdoor Fireplace
- Exterior Lighting
- Shed
- Rain Gutters
- Rear Porch
Schools
- Lewisburg Elementary School
- Lewisburg Middle School
- Lewisburg High School
Utilities
- Cooling System Powered By Gas
- Two cooling system units
- Forced Air Heating and Cooling System
- Heating System Uses Natural Gas
- Vented Exhaust Fan
- Underground Utilities
- Natural Gas Connected
- Tankless Water Heater
- Gas Water Heater
- High Speed Internet
- Satellite Dish
- Cable TV Available
Listing and Financial Details
- Assessor Parcel Number 2069300500001400
Community Details
Overview
- Association fees include accounting/legal, insurance, management
- The Coves Subdivision
- The community has rules related to covenants, conditions, and restrictions
Security
- 24-Hour Security
Map
Home Values in the Area
Average Home Value in this Area
Tax History
| Year | Tax Paid | Tax Assessment Tax Assessment Total Assessment is a certain percentage of the fair market value that is determined by local assessors to be the total taxable value of land and additions on the property. | Land | Improvement |
|---|---|---|---|---|
| 2024 | $3,035 | $33,026 | $4,000 | $29,026 |
| 2023 | $3,035 | $33,026 | $0 | $0 |
| 2022 | $3,035 | $33,026 | $4,000 | $29,026 |
| 2021 | $454 | $4,500 | $4,500 | $0 |
| 2020 | $454 | $4,500 | $4,500 | $0 |
Property History
| Date | Event | Price | Change | Sq Ft Price |
|---|---|---|---|---|
| 07/10/2025 07/10/25 | For Sale | $569,900 | -- | $156 / Sq Ft |
Purchase History
| Date | Type | Sale Price | Title Company |
|---|---|---|---|
| Warranty Deed | -- | None Available |
Mortgage History
| Date | Status | Loan Amount | Loan Type |
|---|---|---|---|
| Open | $377,000 | VA |
Similar Homes in Olive Branch, MS
Source: MLS United
MLS Number: 4118827
APN: 2069300500001400
- 6790 Farm Cove
- 6819 Hawks View
- 1115 Broadwing Cir S
- 1085 Hawks Crossing Dr N
- 0 Craft Rd Unit 4049969
- 0 Craft Rd Unit 4049890
- 7070 Hawks Crossing Dr E
- 7019 Scarlet St
- 1480 Southern Ridge Trail
- 252 Shinpoch Ln
- 7586 Allison Rd
- 5247 Watson View Dr
- 2466 Ross Rd
- 5376 Byhalia Rd
- 3415 Kreunen St
- 3453 Kreunen St
- 4858 Victoria Dr
- 0 Byhalia Rd Unit 4092295
- 0 Byhalia Rd Unit 4065791
- 0 Dunn Ln
- 4401 Okeechobee Dr
- 4514 Huron Rd
- 2932 S Hartland Dr
- 2915 S Hartland Dr
- 2834 Malabar Place
- 3424 Champion Hills Dr
- 3284 Vineyard Dr S
- 2665 Cherry Tree Dr
- 3714 Harvest Tree Cove
- 2565 Woodcutter Dr
- 2639 Cherry Tree Dr
- 3506 Sabra Ln
- 4072 Destin Dr
- 4298 Arabella Dr
- 3835 Dawnwood Cir W
- 4184 Destin Dr
- 4234 Markston Dr
- 3821 Dawnwood Cir W
- 3568 Marion Ln
- 2884 Dawkins Ct
