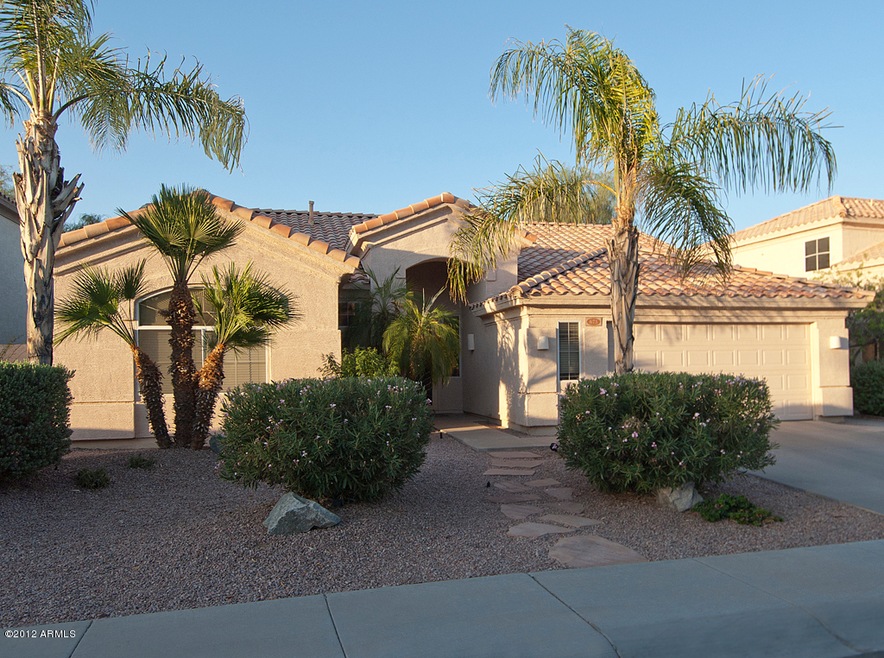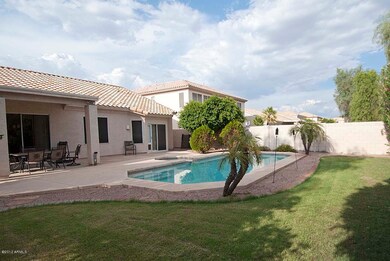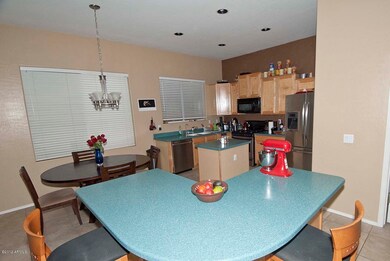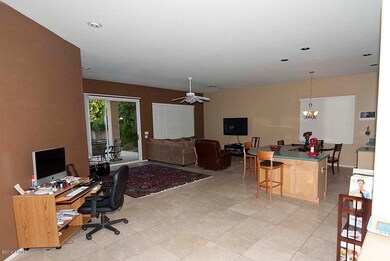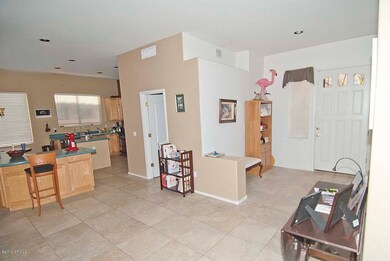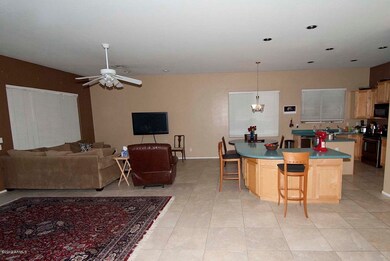
673 E Maria Ln Tempe, AZ 85284
West Chandler NeighborhoodHighlights
- Play Pool
- Private Yard
- Eat-In Kitchen
- Kyrene de la Mariposa Elementary School Rated A-
- Covered patio or porch
- Dual Vanity Sinks in Primary Bathroom
About This Home
As of November 2012*** Back on the market*** Spacious single story home in Warner Ranch Meadows. Very open floor plan with huge great room, vaulted ceilings. 20'' travertine-like tile flooring new in 2008 everywhere except bedrooms. The office/den off master could be converted to 4th bedroom or formal dining. Kitchen open to great room with corian counter tops, maple cabinets, stainless appliances & large wrap-around breakfast bar. Split master bedroom. New AC in 2010. Beautiful backyard with fenced pool and in ground spa. Lots of flagstone and grass play area. No homes behind. Ideal location. Community park and greenbelts close by. Walk to elementary school & Corona high school. Very convenient to shopping, restaurants, and close to I-10 or 101 fwys. Short sale requires lender approval of price and terms.
Last Agent to Sell the Property
Sue Griman
West USA Realty License #BR037296000 Listed on: 07/13/2012
Home Details
Home Type
- Single Family
Est. Annual Taxes
- $2,396
Year Built
- Built in 1996
Lot Details
- 7,811 Sq Ft Lot
- Desert faces the front of the property
- Block Wall Fence
- Front and Back Yard Sprinklers
- Sprinklers on Timer
- Private Yard
- Grass Covered Lot
HOA Fees
Parking
- 2 Car Garage
- Garage Door Opener
Home Design
- Wood Frame Construction
- Tile Roof
- Stucco
Interior Spaces
- 1,993 Sq Ft Home
- 1-Story Property
- Ceiling height of 9 feet or more
- Ceiling Fan
- Security System Owned
Kitchen
- Eat-In Kitchen
- Breakfast Bar
- Built-In Microwave
- Kitchen Island
Flooring
- Carpet
- Tile
Bedrooms and Bathrooms
- 3 Bedrooms
- Primary Bathroom is a Full Bathroom
- 2 Bathrooms
- Dual Vanity Sinks in Primary Bathroom
- Bathtub With Separate Shower Stall
Pool
- Play Pool
- Spa
Schools
- Kyrene De La Mariposa Elementary School
- Kyrene Del Pueblo Middle School
- Corona Del Sol High School
Utilities
- Refrigerated Cooling System
- Heating System Uses Natural Gas
- High Speed Internet
- Cable TV Available
Additional Features
- Covered patio or porch
- Property is near a bus stop
Listing and Financial Details
- Tax Lot 45
- Assessor Parcel Number 308-07-676
Community Details
Overview
- Association fees include ground maintenance
- Warner Ranch Meadows Association, Phone Number (480) 345-0046
- Warner Ranch Phase 2 Association, Phone Number (602) 957-9191
- Association Phone (602) 957-9191
- Built by UDC Homes
- Warner Ranch Meadows Subdivision
Recreation
- Community Playground
- Bike Trail
Ownership History
Purchase Details
Home Financials for this Owner
Home Financials are based on the most recent Mortgage that was taken out on this home.Purchase Details
Home Financials for this Owner
Home Financials are based on the most recent Mortgage that was taken out on this home.Purchase Details
Home Financials for this Owner
Home Financials are based on the most recent Mortgage that was taken out on this home.Purchase Details
Home Financials for this Owner
Home Financials are based on the most recent Mortgage that was taken out on this home.Purchase Details
Home Financials for this Owner
Home Financials are based on the most recent Mortgage that was taken out on this home.Purchase Details
Home Financials for this Owner
Home Financials are based on the most recent Mortgage that was taken out on this home.Similar Homes in the area
Home Values in the Area
Average Home Value in this Area
Purchase History
| Date | Type | Sale Price | Title Company |
|---|---|---|---|
| Warranty Deed | $267,500 | Security Title Agency | |
| Interfamily Deed Transfer | -- | First American Title Insuran | |
| Warranty Deed | $350,000 | Fidelity National Title Ins | |
| Joint Tenancy Deed | $280,330 | Security Title Agency Inc | |
| Warranty Deed | $220,000 | Security Title Agency | |
| Joint Tenancy Deed | $153,365 | North American Title Agency |
Mortgage History
| Date | Status | Loan Amount | Loan Type |
|---|---|---|---|
| Open | $214,000 | New Conventional | |
| Previous Owner | $341,192 | FHA | |
| Previous Owner | $336,150 | FHA | |
| Previous Owner | $135,000 | Credit Line Revolving | |
| Previous Owner | $200,330 | Purchase Money Mortgage | |
| Previous Owner | $80,000 | Credit Line Revolving | |
| Previous Owner | $65,000 | Credit Line Revolving | |
| Previous Owner | $34,000 | Credit Line Revolving | |
| Previous Owner | $176,000 | New Conventional | |
| Previous Owner | $165,050 | New Conventional | |
| Closed | $33,000 | No Value Available |
Property History
| Date | Event | Price | Change | Sq Ft Price |
|---|---|---|---|---|
| 07/21/2023 07/21/23 | Rented | $2,590 | +4.6% | -- |
| 07/01/2023 07/01/23 | Under Contract | -- | -- | -- |
| 06/29/2023 06/29/23 | For Rent | $2,475 | -4.4% | -- |
| 09/08/2022 09/08/22 | Rented | $2,590 | +4.6% | -- |
| 09/07/2022 09/07/22 | Under Contract | -- | -- | -- |
| 09/05/2022 09/05/22 | For Rent | $2,475 | 0.0% | -- |
| 11/15/2012 11/15/12 | Sold | $267,500 | -0.9% | $134 / Sq Ft |
| 09/07/2012 09/07/12 | Pending | -- | -- | -- |
| 09/04/2012 09/04/12 | For Sale | $269,900 | 0.0% | $135 / Sq Ft |
| 08/15/2012 08/15/12 | Pending | -- | -- | -- |
| 08/04/2012 08/04/12 | Price Changed | $269,900 | -6.9% | $135 / Sq Ft |
| 07/13/2012 07/13/12 | For Sale | $289,900 | -- | $145 / Sq Ft |
Tax History Compared to Growth
Tax History
| Year | Tax Paid | Tax Assessment Tax Assessment Total Assessment is a certain percentage of the fair market value that is determined by local assessors to be the total taxable value of land and additions on the property. | Land | Improvement |
|---|---|---|---|---|
| 2025 | $4,060 | $38,418 | -- | -- |
| 2024 | $3,962 | $27,543 | -- | -- |
| 2023 | $3,962 | $46,020 | $9,200 | $36,820 |
| 2022 | $3,209 | $35,250 | $7,050 | $28,200 |
| 2021 | $3,334 | $34,100 | $6,820 | $27,280 |
| 2020 | $3,255 | $32,780 | $6,550 | $26,230 |
| 2019 | $3,152 | $30,060 | $6,010 | $24,050 |
| 2018 | $3,046 | $28,720 | $5,740 | $22,980 |
| 2017 | $2,920 | $27,160 | $5,430 | $21,730 |
| 2016 | $2,961 | $27,920 | $5,580 | $22,340 |
| 2015 | $2,736 | $25,430 | $5,080 | $20,350 |
Agents Affiliated with this Home
-
Thomas Wang
T
Seller's Agent in 2023
Thomas Wang
Golden Bull Realty LLC
(480) 620-5328
31 Total Sales
-
S
Seller's Agent in 2012
Sue Griman
West USA Realty
-
Xinrong Fan
X
Buyer's Agent in 2012
Xinrong Fan
Superlative Realty
(480) 756-9922
Map
Source: Arizona Regional Multiple Listing Service (ARMLS)
MLS Number: 4788809
APN: 308-07-676
- 514 E Yvonne Ln
- 843 E Vera Ln
- 9414 S La Rosa Dr
- 4640 W Gail Dr
- 5353 W Dublin Ct
- 5332 W Linda Ln
- 5010 W Ivanhoe St
- 5170 W Ivanhoe St
- 5031 W Ivanhoe St
- 4606 W Park Ave Unit 1
- 5192 W Harrison St
- 4653 W Dublin St
- 851 N Pineview Dr Unit 1
- 9575 S Ash Ave
- 1020 E Caroline Ln
- 5185 W Del Rio St
- 5215 W Del Rio St
- 4573 W Ivanhoe St
- 5381 W Del Rio St
- 372 W Larona Ln Unit IV
