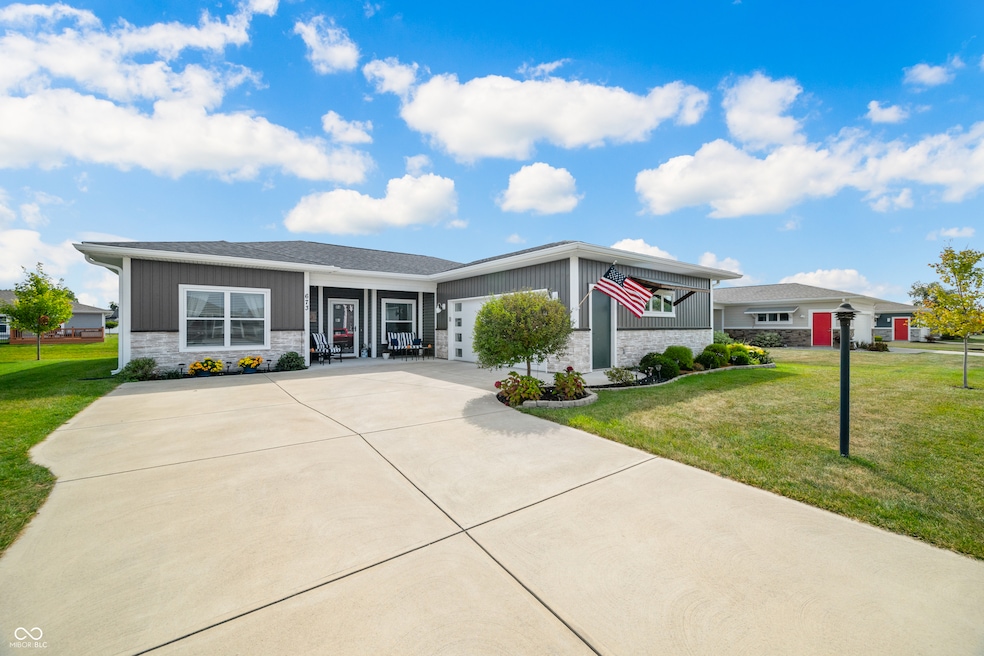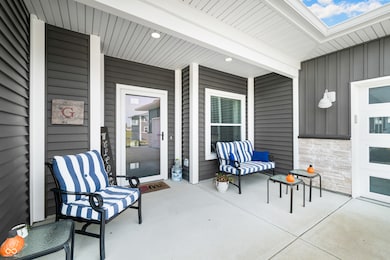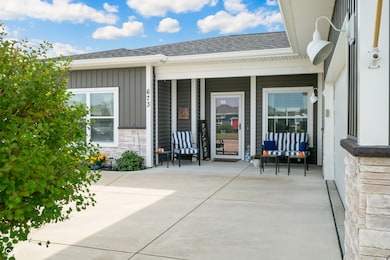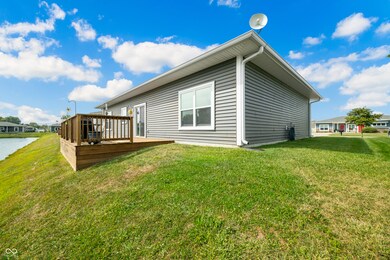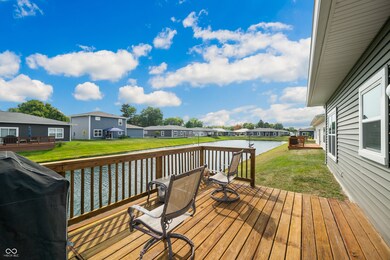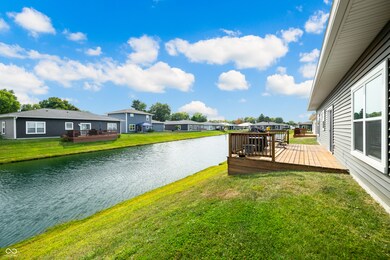
673 N Sobota Way Trafalgar, IN 46181
Highlights
- Water Access
- Pond View
- Deck
- Home fronts a pond
- Midcentury Modern Architecture
- Vaulted Ceiling
About This Home
As of February 2025Meticulous owners have offered this jewel to the next owner. Built in 2019 it sits on the pond with a lovely wood deck to enjoy the view. The Mid-Century design of this community is not your 'cookie cutter' norm. 9 ft. ceilings add to the open concept making it feel very spacious. Kitchen Center Island will be a favorite spot. Washer/Dryer stays (5 yrs old) and all other appliances remaining are 2 years old. Plenty of storage with walk in closet owners suite and floor-to-ceiling tiled shower. Large concrete driveway leads into the side load XL garage that is clean and neat! Plenty of patio space on the front side also. If you need move-in ready with immediate possession, schedule a showing today! No matter where you need to go - N-E-S-W - this is a wonderful location.
Last Agent to Sell the Property
Carpenter, REALTORS® Brokerage Email: dankney@callcarpenter.com License #RB14023402 Listed on: 09/13/2024

Last Buyer's Agent
Carpenter, REALTORS® Brokerage Email: dankney@callcarpenter.com License #RB14023402 Listed on: 09/13/2024

Home Details
Home Type
- Single Family
Est. Annual Taxes
- $2,202
Year Built
- Built in 2019
Lot Details
- 0.36 Acre Lot
- Home fronts a pond
- Landscaped with Trees
HOA Fees
- $13 Monthly HOA Fees
Parking
- 2 Car Attached Garage
Home Design
- Midcentury Modern Architecture
- Ranch Style House
- Slab Foundation
- Vinyl Construction Material
Interior Spaces
- 1,448 Sq Ft Home
- Vaulted Ceiling
- Combination Dining and Living Room
- Pond Views
Kitchen
- Electric Oven
- Recirculated Exhaust Fan
- Built-In Microwave
- Dishwasher
- Disposal
Flooring
- Carpet
- Laminate
Bedrooms and Bathrooms
- 3 Bedrooms
- Walk-In Closet
- 2 Full Bathrooms
Outdoor Features
- Water Access
- Deck
- Covered patio or porch
Schools
- Indian Creek Elementary School
- Indian Creek Middle School
- Indian Creek Intermediate School
- Indian Creek Sr High School
Utilities
- Forced Air Heating System
- Heating System Uses Gas
- Programmable Thermostat
- Gas Water Heater
Community Details
- Association fees include home owners
- Association Phone (317) 243-7140
- White Oak Commons Subdivision
- Property managed by WHITE OAK COMMONS
- The community has rules related to covenants, conditions, and restrictions
Listing and Financial Details
- Tax Lot 28
- Assessor Parcel Number 411001033053000016
- Seller Concessions Not Offered
Ownership History
Purchase Details
Home Financials for this Owner
Home Financials are based on the most recent Mortgage that was taken out on this home.Purchase Details
Home Financials for this Owner
Home Financials are based on the most recent Mortgage that was taken out on this home.Purchase Details
Home Financials for this Owner
Home Financials are based on the most recent Mortgage that was taken out on this home.Purchase Details
Home Financials for this Owner
Home Financials are based on the most recent Mortgage that was taken out on this home.Purchase Details
Similar Homes in Trafalgar, IN
Home Values in the Area
Average Home Value in this Area
Purchase History
| Date | Type | Sale Price | Title Company |
|---|---|---|---|
| Quit Claim Deed | -- | None Listed On Document | |
| Warranty Deed | $265,000 | None Listed On Document | |
| Warranty Deed | -- | Chicago Title | |
| Warranty Deed | -- | Chicago Title | |
| Warranty Deed | -- | None Available |
Mortgage History
| Date | Status | Loan Amount | Loan Type |
|---|---|---|---|
| Open | $212,000 | New Conventional | |
| Previous Owner | $216,800 | Credit Line Revolving | |
| Previous Owner | $173,484 | FHA | |
| Previous Owner | $173,484 | FHA |
Property History
| Date | Event | Price | Change | Sq Ft Price |
|---|---|---|---|---|
| 02/03/2025 02/03/25 | Sold | $265,000 | -3.6% | $183 / Sq Ft |
| 12/11/2024 12/11/24 | Pending | -- | -- | -- |
| 11/07/2024 11/07/24 | Price Changed | $274,900 | -3.5% | $190 / Sq Ft |
| 10/08/2024 10/08/24 | Price Changed | $284,900 | -1.7% | $197 / Sq Ft |
| 09/13/2024 09/13/24 | For Sale | $289,900 | +10.4% | $200 / Sq Ft |
| 07/15/2022 07/15/22 | Sold | $262,500 | -0.9% | $189 / Sq Ft |
| 06/10/2022 06/10/22 | Pending | -- | -- | -- |
| 06/10/2022 06/10/22 | For Sale | $265,000 | +50.0% | $190 / Sq Ft |
| 08/08/2019 08/08/19 | Sold | $176,685 | -0.2% | $127 / Sq Ft |
| 07/07/2019 07/07/19 | Pending | -- | -- | -- |
| 07/07/2019 07/07/19 | Price Changed | $176,990 | +0.2% | $127 / Sq Ft |
| 07/05/2019 07/05/19 | For Sale | $176,685 | -- | $127 / Sq Ft |
Tax History Compared to Growth
Tax History
| Year | Tax Paid | Tax Assessment Tax Assessment Total Assessment is a certain percentage of the fair market value that is determined by local assessors to be the total taxable value of land and additions on the property. | Land | Improvement |
|---|---|---|---|---|
| 2024 | $2,345 | $242,000 | $45,000 | $197,000 |
| 2023 | $2,201 | $235,600 | $45,000 | $190,600 |
| 2022 | $1,939 | $200,400 | $31,000 | $169,400 |
| 2021 | $1,725 | $185,000 | $31,000 | $154,000 |
| 2020 | $1,668 | $180,000 | $23,000 | $157,000 |
| 2019 | $12 | $600 | $600 | $0 |
| 2018 | $14 | $700 | $700 | $0 |
Agents Affiliated with this Home
-
Dian Ankney

Seller's Agent in 2025
Dian Ankney
Carpenter, REALTORS®
(317) 370-8157
94 Total Sales
-
Bryan Peters

Seller's Agent in 2022
Bryan Peters
Trusted Realty Partners of Ind
(317) 490-9541
55 Total Sales
-
Kristy Hash

Seller Co-Listing Agent in 2022
Kristy Hash
Acup Team, LLC
(317) 771-0929
31 Total Sales
-
C
Seller's Agent in 2019
Constance Schultz-Heinz
Offerpad Brokerage, LLC
(317) 668-8408
Map
Source: MIBOR Broker Listing Cooperative®
MLS Number: 22001568
APN: 41-10-01-033-053.000-016
- 655 N Sobota Way
- 501 W Pearl St
- 213 Drewood Dr
- 104 W Pearl St
- 5 Watson Dr
- 21 Watson Dr
- 52 Spring Lake Ct
- 107 Elliott Ave
- 32 Downing Dr
- 204 S Hougland St
- 0 Indian Meadows Dr
- 49 Manchester Dr
- 59 Manchester Dr
- 4617 S 150 W
- 0 S State Road 135 Unit MBR22030679
- 2169 S State Road 135
- 6208 S 200 W
- 2868 S 525 W
- 6003 S 125 W
- 5730 S 50 W
