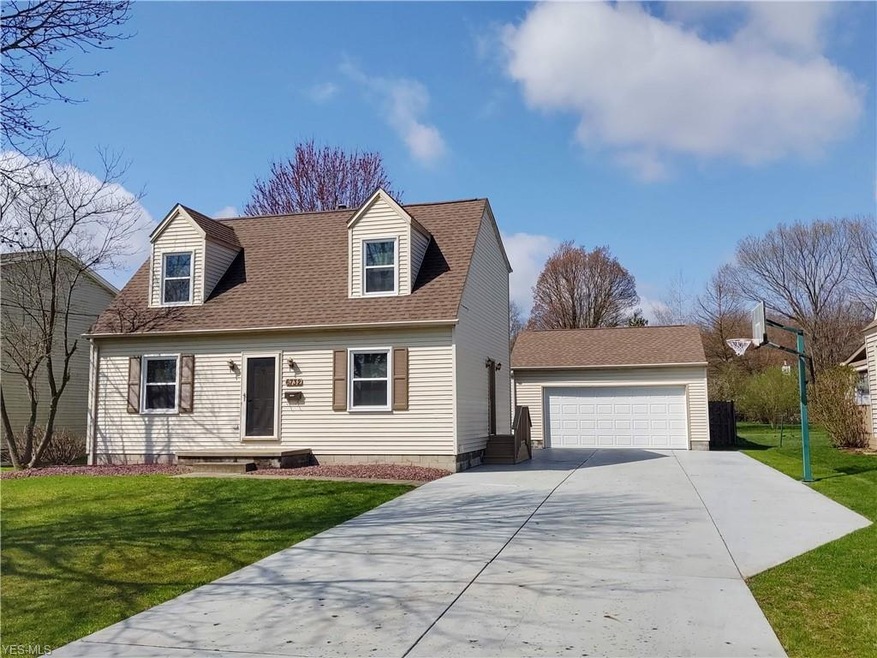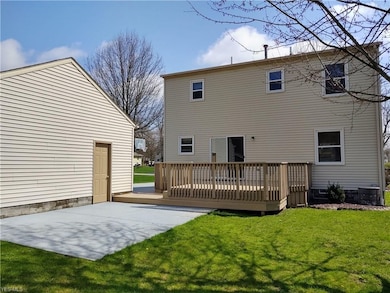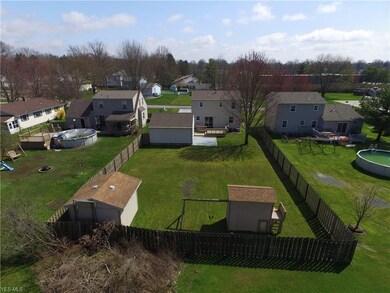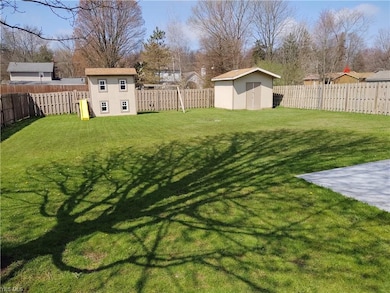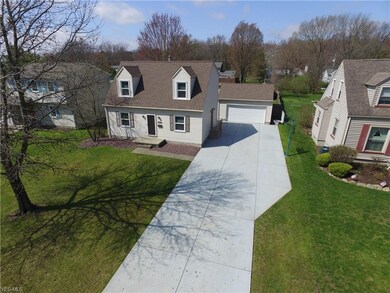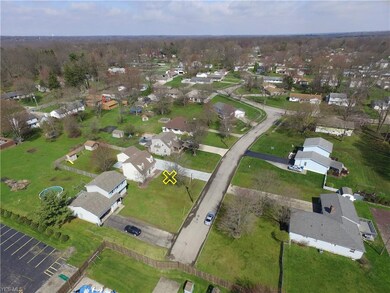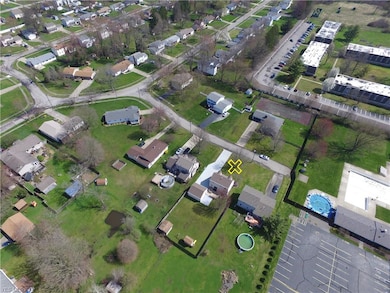
6732 Ardendale Ln Youngstown, OH 44512
Estimated Value: $212,000 - $249,289
Highlights
- Deck
- Traditional Architecture
- Porch
- West Boulevard Elementary School Rated A
- 2 Car Detached Garage
- Patio
About This Home
As of June 2020Immaculate 3 Bedroom 3 bath home on a quiet low traffic dead end street!! Home Features Include: Updated Kitchen, New carpet and paint through-out, large living Room, formal dining room, partially finished basement, two car detached garage, concrete driveway, new windows, furnace , roof, gutters all in 2015. Master Bedroom with full bath and large walk in closet, large Backyard deck leads to a private fully fenced in backyard & shed for extra storage!! Call today for a private showing!!
Last Agent to Sell the Property
Vayner Realty Co. License #2004008202 Listed on: 04/09/2020
Home Details
Home Type
- Single Family
Est. Annual Taxes
- $2,938
Year Built
- Built in 1990
Lot Details
- 0.27 Acre Lot
- Lot Dimensions are 66x177
- Property is Fully Fenced
- Privacy Fence
- Wood Fence
Home Design
- Traditional Architecture
- Asphalt Roof
- Vinyl Construction Material
Interior Spaces
- 1,488 Sq Ft Home
- 2-Story Property
Kitchen
- Built-In Oven
- Range
- Microwave
- Dishwasher
Bedrooms and Bathrooms
- 3 Bedrooms
Partially Finished Basement
- Basement Fills Entire Space Under The House
- Sump Pump
Parking
- 2 Car Detached Garage
- Garage Door Opener
Outdoor Features
- Deck
- Patio
- Porch
Utilities
- Forced Air Heating and Cooling System
- Heating System Uses Gas
Community Details
- Glen View Acres 1 Community
Listing and Financial Details
- Assessor Parcel Number 29-067-0-042.00-0
Ownership History
Purchase Details
Home Financials for this Owner
Home Financials are based on the most recent Mortgage that was taken out on this home.Purchase Details
Purchase Details
Purchase Details
Home Financials for this Owner
Home Financials are based on the most recent Mortgage that was taken out on this home.Purchase Details
Purchase Details
Similar Homes in Youngstown, OH
Home Values in the Area
Average Home Value in this Area
Purchase History
| Date | Buyer | Sale Price | Title Company |
|---|---|---|---|
| Renforth Olivia R | $143,000 | None Available | |
| Schnellbach Robert Howard | $86,000 | Servicelink Llc | |
| Penny Mac Loan Services Llc | $84,000 | Accommodation | |
| Pennymac Loan Services Llc | $84,000 | Accommodation | |
| Foster John W | $127,500 | Attorney | |
| Smith Robert E | $96,000 | -- | |
| Holden Karen M | $14,000 | -- |
Mortgage History
| Date | Status | Borrower | Loan Amount |
|---|---|---|---|
| Open | Renforth Olivia R | $114,400 | |
| Previous Owner | Foster John W | $125,190 | |
| Previous Owner | Smith Robert E | $40,080 | |
| Previous Owner | Smith Robert E | $75,963 | |
| Previous Owner | Smith Robert E | $40,000 |
Property History
| Date | Event | Price | Change | Sq Ft Price |
|---|---|---|---|---|
| 06/11/2020 06/11/20 | Sold | $143,000 | -1.3% | $96 / Sq Ft |
| 04/23/2020 04/23/20 | Pending | -- | -- | -- |
| 04/09/2020 04/09/20 | For Sale | $144,900 | +13.6% | $97 / Sq Ft |
| 04/19/2016 04/19/16 | Sold | $127,500 | 0.0% | $86 / Sq Ft |
| 02/22/2016 02/22/16 | Pending | -- | -- | -- |
| 12/18/2015 12/18/15 | For Sale | $127,500 | -- | $86 / Sq Ft |
Tax History Compared to Growth
Tax History
| Year | Tax Paid | Tax Assessment Tax Assessment Total Assessment is a certain percentage of the fair market value that is determined by local assessors to be the total taxable value of land and additions on the property. | Land | Improvement |
|---|---|---|---|---|
| 2024 | $3,680 | $73,210 | $7,430 | $65,780 |
| 2023 | $3,631 | $73,210 | $7,430 | $65,780 |
| 2022 | $2,992 | $46,110 | $6,870 | $39,240 |
| 2021 | $2,994 | $46,110 | $6,870 | $39,240 |
| 2020 | $3,009 | $46,110 | $6,870 | $39,240 |
| 2019 | $2,959 | $40,810 | $6,080 | $34,730 |
| 2018 | $2,586 | $40,810 | $6,080 | $34,730 |
| 2017 | $2,583 | $40,810 | $6,080 | $34,730 |
| 2016 | $2,292 | $35,850 | $6,080 | $29,770 |
| 2015 | $2,246 | $35,850 | $6,080 | $29,770 |
| 2014 | $2,253 | $35,850 | $6,080 | $29,770 |
| 2013 | $2,224 | $35,850 | $6,080 | $29,770 |
Agents Affiliated with this Home
-
Justin Vayner

Seller's Agent in 2020
Justin Vayner
Vayner Realty Co.
(330) 307-5327
2 in this area
120 Total Sales
-
Zachary Underwood

Buyer's Agent in 2020
Zachary Underwood
Underwood & Associates
(330) 932-0665
2 in this area
171 Total Sales
-
Kendra Helon

Seller's Agent in 2016
Kendra Helon
Zid Realty & Associates
(330) 540-3384
6 in this area
58 Total Sales
Map
Source: MLS Now
MLS Number: 4180736
APN: 29-067-0-042.00-0
- 6995 Ron Park Place
- 6892 Glenwood Ave
- 732 Wildwood Dr
- 312 Brookfield Ave
- 7118 Glenwood Ave
- 6632 Harrington Ave
- 7345 West Blvd Unit D
- 7355 West Blvd
- 7335 West Blvd Unit D
- 7216 Glendale Ave
- 6823 Paxton Rd
- 154 Aylesboro Ave
- 7357 E Parkside Dr
- 7120 Glendale Ave
- 7360 Oregon Trail
- 7408 Glenwood Ave
- 6802 Glendale Ave
- 7556 Jaguar Dr
- 7377 Sierra Madre Trail
- 6530 Glendale Ave
- 6732 Ardendale Ln
- 6728 Ardendale Ln
- 6738 Ardendale Ln
- 6724 Ardendale Ln
- 6903 West Blvd
- 6733 Ardendale Ln
- 6731 West Blvd
- 469 Jaronte Dr
- 6741 West Blvd
- 6725 Ardendale Ln
- 473 Melbourne Ave
- 477 Melbourne Ave
- 6721 West Blvd
- 449 Jaronte Dr
- 6711 West Blvd
- 445 Jaronte Dr
- 6701 West Blvd
- 454 Jaronte Dr
- 458 Jaronte Dr
- 441 Jaronte Dr
