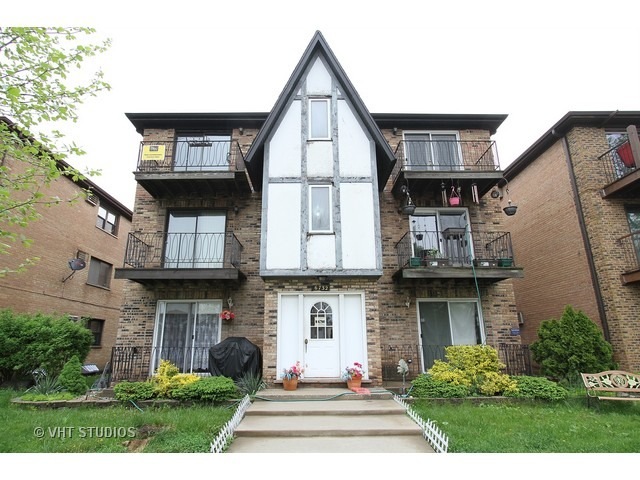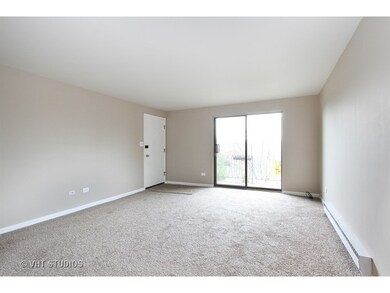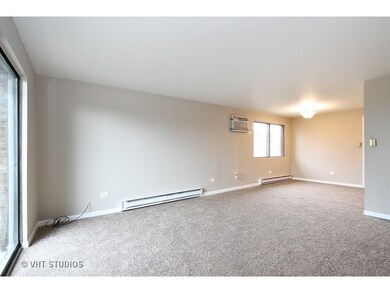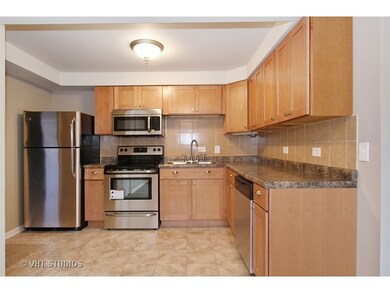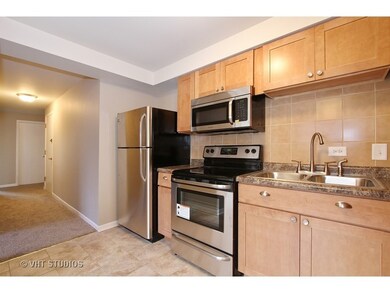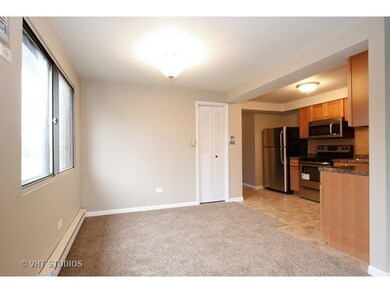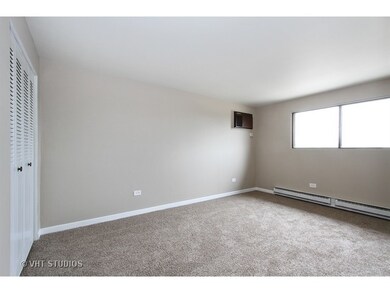
6732 W 64th Place Unit 3A Chicago, IL 60638
Clearing NeighborhoodHighlights
- End Unit
- Balcony
- Heating Available
- Walk-In Pantry
- Storage Room
About This Home
As of April 2019Beautiful Renovation of this Penthouse condo. Enjoy the Gorgeous New Maple Kitchen w/ Stainless Steel appliances. Both Baths have been remodeled as well, and the unit has all new carpeting, new ceramic tile and is freshly painted. BIG Rooms including the Master Bedroom w/ its own Bath, 2 Closets, and city views on clear days & nights. Living & Dining Rooms open to the Kitchen, and there is a patio door to a balcony offering view of this quiet & well kept block. Big storage locker in the Basement, too.
Last Agent to Sell the Property
Tom Lemmenes, Inc. License #471005786 Listed on: 06/02/2016
Property Details
Home Type
- Condominium
Est. Annual Taxes
- $2,333
Year Built
- 1976
HOA Fees
- $130 per month
Home Design
- Brick Exterior Construction
- Slab Foundation
Kitchen
- Walk-In Pantry
- Oven or Range
- Microwave
- Dishwasher
Unfinished Basement
- Basement Fills Entire Space Under The House
- Finished Basement Bathroom
Parking
- Parking Available
- Parking Included in Price
Utilities
- Two Cooling Systems Mounted To A Wall/Window
- Heating Available
- Lake Michigan Water
Additional Features
- Storage Room
- Balcony
- End Unit
Listing and Financial Details
- Homeowner Tax Exemptions
Ownership History
Purchase Details
Home Financials for this Owner
Home Financials are based on the most recent Mortgage that was taken out on this home.Purchase Details
Home Financials for this Owner
Home Financials are based on the most recent Mortgage that was taken out on this home.Purchase Details
Purchase Details
Home Financials for this Owner
Home Financials are based on the most recent Mortgage that was taken out on this home.Similar Homes in Chicago, IL
Home Values in the Area
Average Home Value in this Area
Purchase History
| Date | Type | Sale Price | Title Company |
|---|---|---|---|
| Warranty Deed | $121,000 | None Available | |
| Warranty Deed | $85,000 | Fidelity National Title | |
| Sheriffs Deed | -- | Attorney | |
| Warranty Deed | $80,000 | -- |
Mortgage History
| Date | Status | Loan Amount | Loan Type |
|---|---|---|---|
| Open | $114,950 | New Conventional | |
| Previous Owner | $50,000 | New Conventional | |
| Previous Owner | $104,000 | New Conventional | |
| Previous Owner | $77,600 | No Value Available |
Property History
| Date | Event | Price | Change | Sq Ft Price |
|---|---|---|---|---|
| 04/12/2019 04/12/19 | Sold | $121,000 | -3.1% | $133 / Sq Ft |
| 02/05/2019 02/05/19 | Pending | -- | -- | -- |
| 01/16/2019 01/16/19 | Price Changed | $124,900 | -3.8% | $138 / Sq Ft |
| 12/14/2018 12/14/18 | Price Changed | $129,900 | -3.7% | $143 / Sq Ft |
| 11/30/2018 11/30/18 | For Sale | $134,900 | +58.7% | $149 / Sq Ft |
| 08/05/2016 08/05/16 | Sold | $85,000 | -5.5% | $94 / Sq Ft |
| 06/13/2016 06/13/16 | Pending | -- | -- | -- |
| 06/02/2016 06/02/16 | For Sale | $89,900 | -- | $99 / Sq Ft |
Tax History Compared to Growth
Tax History
| Year | Tax Paid | Tax Assessment Tax Assessment Total Assessment is a certain percentage of the fair market value that is determined by local assessors to be the total taxable value of land and additions on the property. | Land | Improvement |
|---|---|---|---|---|
| 2024 | $2,333 | $13,308 | $1,322 | $11,986 |
| 2023 | $2,275 | $11,000 | $1,180 | $9,820 |
| 2022 | $2,275 | $11,000 | $1,180 | $9,820 |
| 2021 | $2,212 | $10,998 | $1,179 | $9,819 |
| 2020 | $1,853 | $8,265 | $943 | $7,322 |
| 2019 | $1,860 | $9,199 | $943 | $8,256 |
| 2018 | $1,829 | $9,199 | $943 | $8,256 |
| 2017 | $1,744 | $8,047 | $849 | $7,198 |
| 2016 | $1,119 | $8,047 | $849 | $7,198 |
| 2015 | $1,001 | $8,047 | $849 | $7,198 |
| 2014 | $1,506 | $10,624 | $802 | $9,822 |
| 2013 | $1,466 | $10,624 | $802 | $9,822 |
Agents Affiliated with this Home
-
Erika Villegas

Seller's Agent in 2019
Erika Villegas
RE/MAX
(630) 844-2100
17 in this area
266 Total Sales
-
Juanita Flores

Buyer's Agent in 2019
Juanita Flores
RE/MAX
(773) 501-9349
5 in this area
133 Total Sales
-
Tom Lemmenes

Seller's Agent in 2016
Tom Lemmenes
Tom Lemmenes, Inc.
(708) 612-4800
148 Total Sales
Map
Source: Midwest Real Estate Data (MRED)
MLS Number: MRD09244966
APN: 19-19-208-045-1005
- 6758 W 64th Place Unit S13
- 6824 W 65th St Unit 6
- 6612 W 64th Place Unit 3W
- 6612 W 64th Place Unit 3E
- 6223 S Rutherford Ave
- 6436 W 64th Place Unit A3
- 6430 W 64th Place
- 6145 S Nashville Ave
- 7022 W 64th St
- 6422 W 65th St
- 7032 W 63rd Place
- 7046 W 63rd Place
- 6330 W 64th Place
- 6022 S Rutherford Ave
- 6145 S Nagle Ave
- 6323 W 64th Place Unit 1C
- 6319 W 64th Place Unit 1N
- 6322 W 63rd Place
- 7140 W 64th St
- 6512 W 60th St
