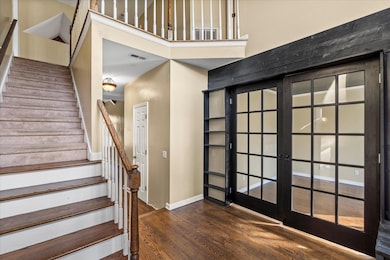READY TO SELL! Location, location, location! Welcome to 6733 W Point Drive, a beautiful home in the highly sought-after West Pointe subdivision. Nestled on a spacious corner lot in a well-maintained neighborhood with sidewalks, this home offers both comfort and convenience in the heart of Hixson.Step inside to find a thoughtful floorplan, designed for modern living. The first level features an inviting, open layout perfect for daily life and entertaining. The dining area and kitchen flow seamlessly together, complemented by an additional bonus space that can function as an office, library, or playroom. A large storage room off the kitchen provides additional pantry shelving and plenty of space for all your cooking necessities. The nearby laundry room leaves ample space for your full size washer and dryer, while opening onto a peaceful screened-in porch—the perfect spot to enjoy your morning coffee and sunrise views.In the living room, soaring beamed cathedral ceilings and a centrally located fireplace add warmth and character, while neutral finishes throughout keep the space bright and airy.The main-level primary suite is a private retreat, featuring a walk-in closet and spa-like bath with double vanities, a garden tub, and a separate walk-in shower. Upstairs, you'll find three additional spacious bedrooms and a full bath, offering plenty of room for family or guests. Additional highlights include hardwood floors throughout most of the home, plenty of natural light, high ceilings, and ample attic space that can serve as additional storage. Step outside to enjoy the large backyard with recently planted trees lining the perimeter for added privacy. A storage shed provides a dedicated space for gardening tools, helping you maintain a yard that will leave your neighbors green with envy. The spacious driveway offers ample parking for guests.This two-level, all-brick home with a two-car garage is just minutes from shopping, dining, and top-rated Hixson schoolsmaking access a breeze. Enjoy weekends exploring Chester Frost Park, Greenway Farms Dog Park, or Booker T. Washington State Parkall just a short drive away. Don't miss this opportunity to own a well-cared-for home in a prime location. Schedule your tour today!







