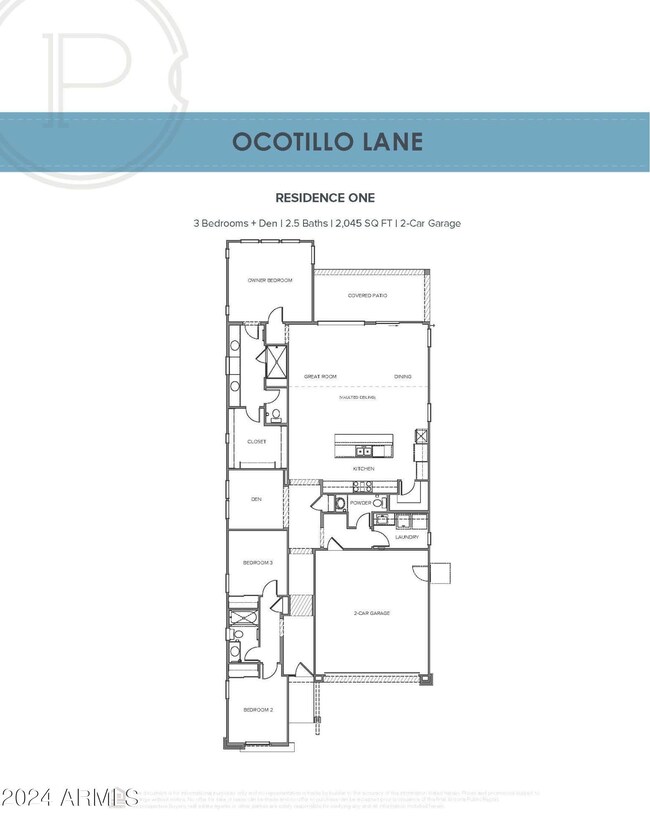
6734 N 9th Dr Phoenix, AZ 85029
North Mountain Village NeighborhoodHighlights
- Gated Community
- Home Energy Rating Service (HERS) Rated Property
- Vaulted Ceiling
- Sunnyslope High School Rated A
- Contemporary Architecture
- Covered patio or porch
About This Home
As of November 2024Welcome home to Ocotillo Lane! Step into this contemporary, single-level new home with thoughtfully designed exterior architecture. Once inside you will be impressed by the vaulted ceilings and 16-foot sliding glass door in the great room, creating a perfect space for entertaining. The centerpiece is the gourmet kitchen, equipped with gas appliances, including a luxurious 42'' built-in refrig, quartz countertops, upgraded stacked cabinetry for extra storage and tiled backsplash to compete this modern look. Luxury extends into every corner of this home, from the LVP wood and tiled floors to the tiled showers in all bathrooms. Spray foam insulation and a tankless gas water heater contribute to an impressive HERS score of only 43. Visit this beautiful home today! *Pics are of Model home*
Last Agent to Sell the Property
LYS Properties, LLC License #BR539863000 Listed on: 05/21/2024
Home Details
Home Type
- Single Family
Year Built
- Built in 2024 | Under Construction
Lot Details
- 5,094 Sq Ft Lot
- Private Streets
- Block Wall Fence
- Artificial Turf
- Front Yard Sprinklers
- Sprinklers on Timer
HOA Fees
- $165 Monthly HOA Fees
Parking
- 2 Car Garage
- Garage Door Opener
Home Design
- Contemporary Architecture
- Wood Frame Construction
- Spray Foam Insulation
- Tile Roof
- Foam Roof
- Stone Exterior Construction
- Stucco
Interior Spaces
- 2,045 Sq Ft Home
- 1-Story Property
- Vaulted Ceiling
- Double Pane Windows
- Low Emissivity Windows
- Vinyl Clad Windows
Kitchen
- Breakfast Bar
- Gas Cooktop
- Built-In Microwave
- Kitchen Island
Flooring
- Carpet
- Tile
Bedrooms and Bathrooms
- 3 Bedrooms
- 2.5 Bathrooms
- Dual Vanity Sinks in Primary Bathroom
Schools
- Washington Elementary School
- Madison Meadows Middle School
- Washington High School
Utilities
- Central Air
- Heating System Uses Natural Gas
- Tankless Water Heater
- Water Softener
- High Speed Internet
- Cable TV Available
Additional Features
- No Interior Steps
- Home Energy Rating Service (HERS) Rated Property
- Covered patio or porch
Listing and Financial Details
- Home warranty included in the sale of the property
- Tax Lot 7
- Assessor Parcel Number 156-23-148
Community Details
Overview
- Association fees include ground maintenance, street maintenance
- Ocotillo Lane HOA, Phone Number (480) 813-1324
- Built by Porchlight Homes
- Ocotillo Lane Subdivision, Residence One Floorplan
Security
- Gated Community
Similar Homes in Phoenix, AZ
Home Values in the Area
Average Home Value in this Area
Property History
| Date | Event | Price | Change | Sq Ft Price |
|---|---|---|---|---|
| 01/17/2025 01/17/25 | Rented | $3,800 | 0.0% | -- |
| 01/13/2025 01/13/25 | Under Contract | -- | -- | -- |
| 01/10/2025 01/10/25 | Price Changed | $3,800 | -3.8% | $2 / Sq Ft |
| 12/08/2024 12/08/24 | For Rent | $3,950 | 0.0% | -- |
| 11/22/2024 11/22/24 | Sold | $925,783 | -1.0% | $453 / Sq Ft |
| 05/21/2024 05/21/24 | For Sale | $935,483 | -- | $457 / Sq Ft |
Tax History Compared to Growth
Agents Affiliated with this Home
-
Jacque Stuard
J
Seller's Agent in 2025
Jacque Stuard
Compass
(435) 640-6169
77 Total Sales
-
Kelli Blagen

Seller's Agent in 2024
Kelli Blagen
LYS Properties, LLC
(480) 332-8783
1 in this area
32 Total Sales
-
Shelly Lane

Buyer's Agent in 2024
Shelly Lane
Compass
(602) 319-4942
4 in this area
96 Total Sales
-
Ronda Cronin

Buyer Co-Listing Agent in 2024
Ronda Cronin
Compass
(602) 541-2410
2 in this area
84 Total Sales
Map
Source: Arizona Regional Multiple Listing Service (ARMLS)
MLS Number: 6707142
- 6743 N 9th Dr
- 1102 W Peoria Ave Unit 17
- 1224 W Peoria Ave
- 10221 N 11th Ave
- 934 W Cheryl Dr
- 1302 W Becker Ln
- 1322 W North Ln
- 1402 W Mercer Ln
- 9847 N 11th Ave Unit 2
- 721 W Cinnabar Ave
- 715 W Cinnabar Ave
- 10217 N 15th Ave
- 1517 W Sahuaro Dr
- 1526 W North Ln
- 10202 N 15th Ave Unit 2
- 9845 N 15th Ave
- 10637 N 16th Ave
- 9618 N 9th Ave
- 9716 N 3rd Dr Unit 6
- 1226 W Purdue Ave






