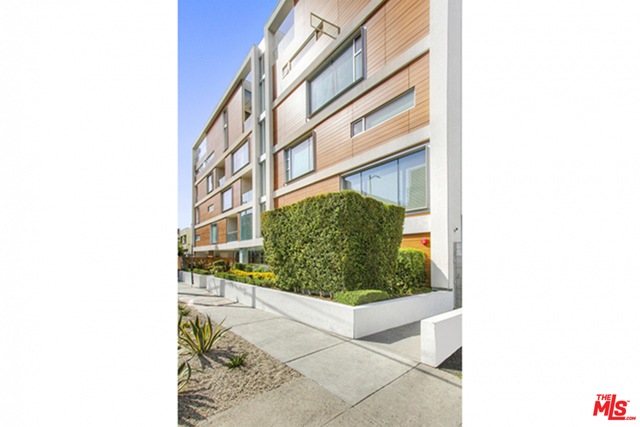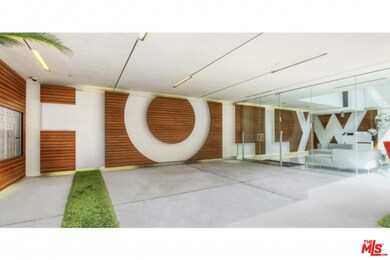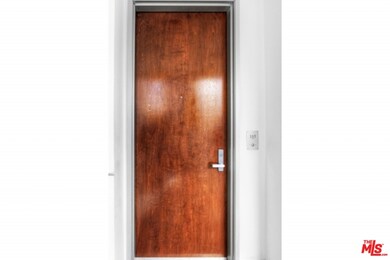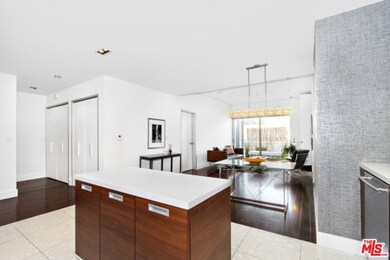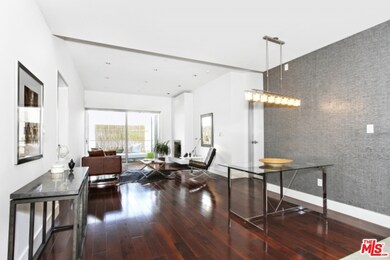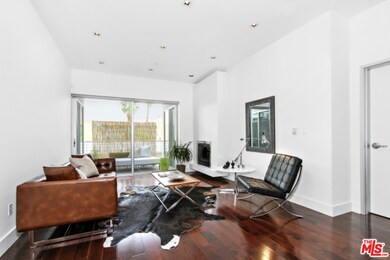
6735 Yucca St Unit 307 Los Angeles, CA 90028
Hollywood NeighborhoodHighlights
- 24-Hour Security
- 3-minute walk to Hollywood/Highland Station
- 33,000 Sq Ft lot
- Lap Pool
- Gated Parking
- 2-minute walk to Yucca Community Center Park
About This Home
As of January 2024A Hollywood condo with high style and a touch of glam. Beautifully appointed 3rd-level unit with 9' ceilings, private balcony and amenities including 24 hr doorman, pool, gym, tv and billiard lounge, plenty of guest parking. Open kitchen has a center island, quartz countertops, Pedini cabinets, full-height tile backsplash and stainless appliance suite by Jenn-Air. There's a powder room for guests, laundry nook and lots of closet space including a walk-in. Living and dining rooms have wood flooring, recessed lighting, fireplace and a sliding glass door to the balcony. "Dual Master" bedrooms have large attached bathrooms outfitted in designer fixtures and tile. The home has central a/c, alarm system and two deeded parking spaces. Offering sun-splashed afternoons by the pool and jacuzzi and nights in the billiard lounge, it's like living in a boutique hotel. You're close to shopping, dining, theaters and night spots. Freeways, mass transit and Runyon Canyon trails are within easy reach.
Last Agent to Sell the Property
Coldwell Banker Realty License #01350025 Listed on: 04/06/2016

Last Buyer's Agent
Sufian Kassam
Loftway License #01954464
Property Details
Home Type
- Condominium
Est. Annual Taxes
- $9,035
Year Built
- Built in 2007
Home Design
- Contemporary Architecture
Interior Spaces
- 1,390 Sq Ft Home
- Decorative Fireplace
- Living Room
- Alarm System
Flooring
- Wood
- Carpet
- Tile
Bedrooms and Bathrooms
- 2 Bedrooms
Laundry
- Laundry Room
- Dryer
- Washer
Parking
- 2 Covered Spaces
- Covered Parking
- Gated Parking
Pool
- Lap Pool
- In Ground Pool
Additional Features
- Gated Home
- Central Heating
Listing and Financial Details
- Assessor Parcel Number 5547-002-065
Community Details
Overview
- 50 Units
- Association Phone (323) 462-1366
Recreation
- Community Pool
- Community Spa
Pet Policy
- Pets Allowed
Additional Features
- Recreation Room
- 24-Hour Security
Ownership History
Purchase Details
Home Financials for this Owner
Home Financials are based on the most recent Mortgage that was taken out on this home.Purchase Details
Home Financials for this Owner
Home Financials are based on the most recent Mortgage that was taken out on this home.Purchase Details
Home Financials for this Owner
Home Financials are based on the most recent Mortgage that was taken out on this home.Purchase Details
Home Financials for this Owner
Home Financials are based on the most recent Mortgage that was taken out on this home.Purchase Details
Purchase Details
Home Financials for this Owner
Home Financials are based on the most recent Mortgage that was taken out on this home.Purchase Details
Home Financials for this Owner
Home Financials are based on the most recent Mortgage that was taken out on this home.Purchase Details
Home Financials for this Owner
Home Financials are based on the most recent Mortgage that was taken out on this home.Purchase Details
Similar Homes in the area
Home Values in the Area
Average Home Value in this Area
Purchase History
| Date | Type | Sale Price | Title Company |
|---|---|---|---|
| Grant Deed | $750,000 | Orange Coast Title | |
| Grant Deed | $690,000 | Wfg National Title Company | |
| Grant Deed | $735,000 | California Title Company | |
| Grant Deed | $609,000 | Title365 Company | |
| Quit Claim Deed | $20,000 | None Available | |
| Quit Claim Deed | $20,000 | None Available | |
| Interfamily Deed Transfer | -- | Fidelity National Title | |
| Condominium Deed | $600,000 | Chicago Title Company | |
| Trustee Deed | $27,520,113 | None Available |
Mortgage History
| Date | Status | Loan Amount | Loan Type |
|---|---|---|---|
| Previous Owner | $454,300 | New Conventional | |
| Previous Owner | $545,000 | New Conventional | |
| Previous Owner | $540,000 | New Conventional | |
| Previous Owner | $27,480,000 | Unknown |
Property History
| Date | Event | Price | Change | Sq Ft Price |
|---|---|---|---|---|
| 01/31/2024 01/31/24 | Sold | $750,000 | 0.0% | $540 / Sq Ft |
| 01/25/2024 01/25/24 | Pending | -- | -- | -- |
| 01/02/2024 01/02/24 | For Sale | $750,000 | +8.7% | $540 / Sq Ft |
| 06/29/2021 06/29/21 | Sold | $690,000 | -5.3% | $496 / Sq Ft |
| 05/28/2021 05/28/21 | Pending | -- | -- | -- |
| 02/25/2021 02/25/21 | Price Changed | $729,000 | -2.7% | $524 / Sq Ft |
| 01/21/2021 01/21/21 | For Sale | $749,000 | +1.9% | $539 / Sq Ft |
| 05/02/2016 05/02/16 | Sold | $735,000 | 0.0% | $529 / Sq Ft |
| 04/13/2016 04/13/16 | Pending | -- | -- | -- |
| 04/06/2016 04/06/16 | For Sale | $735,000 | 0.0% | $529 / Sq Ft |
| 08/14/2014 08/14/14 | Rented | $3,900 | -7.1% | -- |
| 07/15/2014 07/15/14 | Under Contract | -- | -- | -- |
| 06/19/2014 06/19/14 | For Rent | $4,200 | 0.0% | -- |
| 06/18/2014 06/18/14 | Sold | $640,800 | -1.3% | $461 / Sq Ft |
| 04/28/2014 04/28/14 | Price Changed | $649,000 | -2.4% | $467 / Sq Ft |
| 04/18/2014 04/18/14 | For Sale | $665,000 | +10.8% | $478 / Sq Ft |
| 07/08/2013 07/08/13 | Sold | $600,000 | 0.0% | $432 / Sq Ft |
| 05/13/2013 05/13/13 | Pending | -- | -- | -- |
| 03/15/2013 03/15/13 | For Sale | $600,000 | -- | $432 / Sq Ft |
Tax History Compared to Growth
Tax History
| Year | Tax Paid | Tax Assessment Tax Assessment Total Assessment is a certain percentage of the fair market value that is determined by local assessors to be the total taxable value of land and additions on the property. | Land | Improvement |
|---|---|---|---|---|
| 2024 | $9,035 | $732,232 | $254,689 | $477,543 |
| 2023 | $8,864 | $717,876 | $249,696 | $468,180 |
| 2022 | $8,480 | $703,800 | $244,800 | $459,000 |
| 2021 | $9,710 | $803,828 | $240,601 | $563,227 |
| 2020 | $9,742 | $795,586 | $238,134 | $557,452 |
| 2019 | $9,353 | $779,987 | $233,465 | $546,522 |
| 2018 | $9,330 | $764,694 | $228,888 | $535,806 |
| 2016 | $7,642 | $630,431 | $414,213 | $216,218 |
| 2015 | $7,530 | $620,963 | $407,992 | $212,971 |
| 2014 | $7,366 | $600,000 | $280,000 | $320,000 |
Agents Affiliated with this Home
-
Sam Ali

Seller's Agent in 2024
Sam Ali
ASH REALTY
(949) 354-4430
1 in this area
57 Total Sales
-
Ramona Nazarimasihi
R
Buyer's Agent in 2024
Ramona Nazarimasihi
Rodeo Realty
(818) 770-3660
1 in this area
12 Total Sales
-
Alejandro Lombardo

Seller's Agent in 2021
Alejandro Lombardo
Compass
(323) 561-1497
5 in this area
58 Total Sales
-
Andrew Grad

Seller Co-Listing Agent in 2021
Andrew Grad
Resident Group
(310) 890-2661
2 in this area
31 Total Sales
-
S
Buyer's Agent in 2021
Sam Zaidi
ASH REALTY
-
Tracy Do

Seller's Agent in 2016
Tracy Do
Coldwell Banker Realty
(323) 842-4001
10 in this area
851 Total Sales
Map
Source: The MLS
MLS Number: 16-106362
APN: 5547-002-065
- 6735 Yucca St Unit 406
- 6735 Yucca St Unit 404
- 6735 Yucca St Unit 510
- 6735 Yucca St Unit 101
- 1787 N Highland Ave
- 6686 Emmet Terrace
- 1940 N Highland Ave Unit 10
- 1940 N Highland Ave Unit 2
- 1940 N Highland Ave Unit 25
- 1940 N Highland Ave Unit 69
- 1940 N Highland Ave Unit 29
- 1940 N Highland Ave Unit 75
- 1940 N Highland Ave Unit 44
- 1947 Glencoe Way
- 6655 Emmet Terrace
- 1919 Pinehurst Rd
- 6610 1/2 Padre Terrace
- 1954 Pinehurst Rd
- 6615 Emmet Terrace
- 1977 Hillcrest Rd
