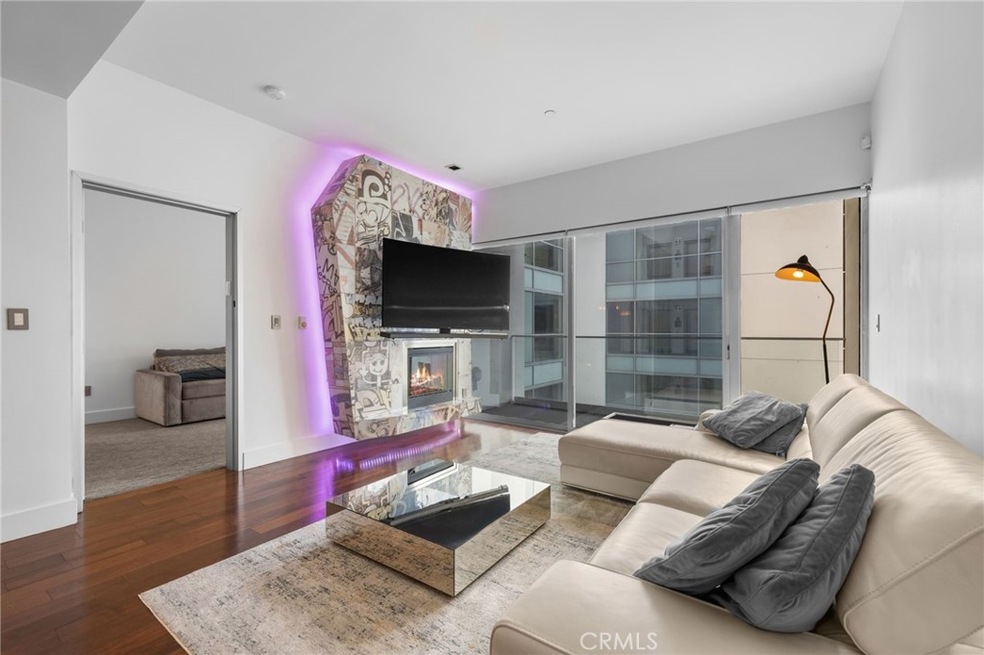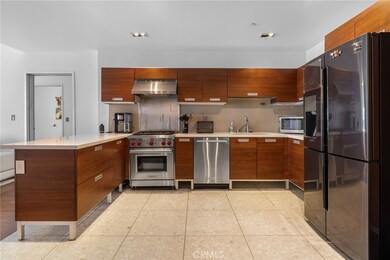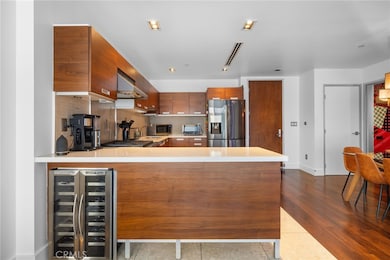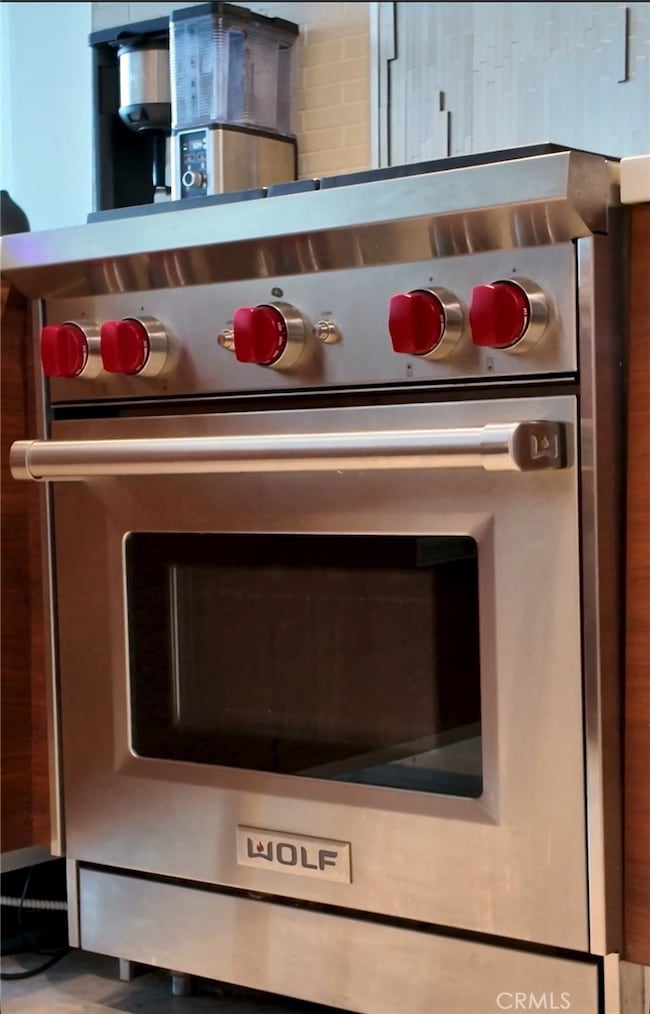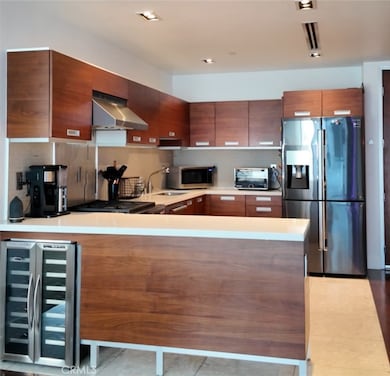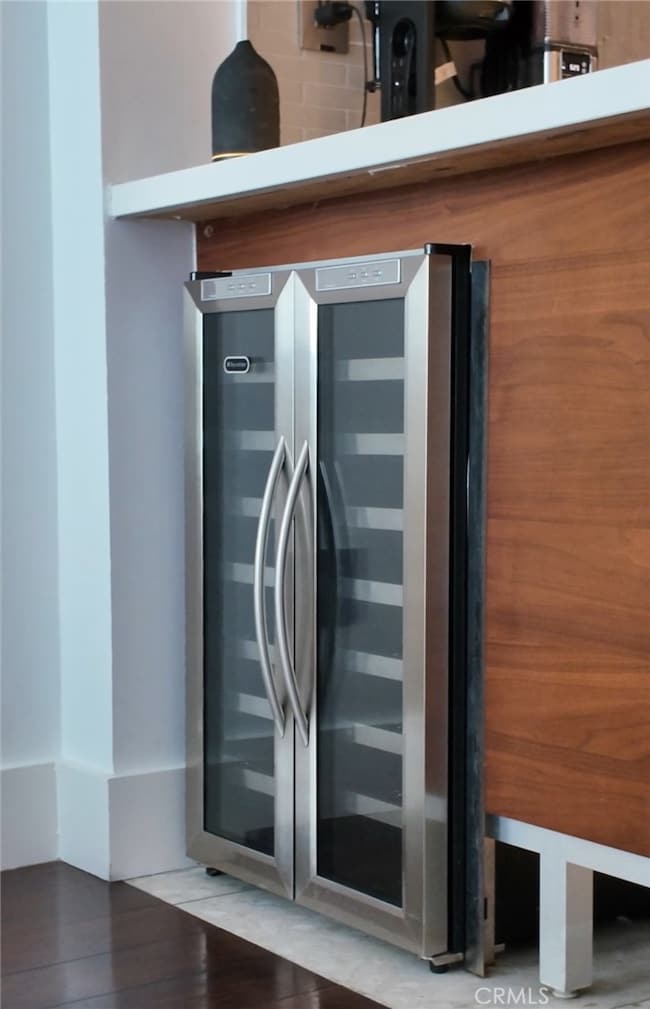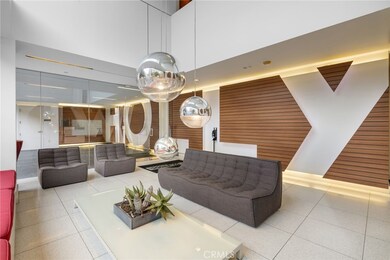6735 Yucca St Unit 404 Los Angeles, CA 90028
Hollywood NeighborhoodHighlights
- Fitness Center
- 3-minute walk to Hollywood/Highland Station
- 0.76 Acre Lot
- 24-Hour Security
- City Lights View
- 2-minute walk to Yucca Community Center Park
About This Home
Welcome to The Hollywood, PUNK. If Clint lived here, I bet he may have said that a few times to Make his Day! Come see what it is like to LIVE in the Heart of Hollywood! Full service building/Turn-key/Fully Furnished/ 24 hour doorman/Gated garage parking/2 Side x Side parking spaces/Guest parking /A+ Location /View/Corner Unit/Private Art Gallery/Resident Lounge/Fully Equipped Gym.
The Hollywood is a very chic, artsy, sophisticated building that was designed by the award winning architect Stephen Kanner, who has designed many boutique properties around Los Angeles. The building has been featured in numerous architectural articles for it's design, it's rotational hallway art display & most notably, the private art gallery deep in the bowels of the building's garages. The developers handed over the garage walls to some big-deal, pedigreed street artists to do their thing. If you are a street art connoisseur, or even if you are not, you will appreciate the vibrant art from the likes of Mr. Brainwash, Retna & ManOne.
Looking for a residence in the building that will check your boxes?
The building has 5 floors and ours is the corner condo on the 4th floor positioned well within the interior courtyard with views of the pool & the city lights of Hollywood below. The condo has 2 nice sized bedrooms w/en-suite bathrooms perfect for roommates. The high ceilings, roll up window shades, custom closets, designer light fixtures, custom fireplace, stacked washer dryer, the low pile carpet in the bedrooms/hardwood floors are in great condition. The kitchen is well equipped with state-of the-art appliances & a cool WOLF Range that will make you want to cook. The built-in beverage cooler is nice & the modern European cabinets, drawers finish off the sophisticated feel. To relax after a long day, draw down your shades, turn on the fireplace, set the mood & enjoy your beverage of choice on the balcony overlooking the pool & Hollywood.
Living here you will have access to first class amenities rivaling some of the best boutique hotels/lounges in town. Perks include the 24 hour doorman, concierge services, secured garage for you, your guests & the TWO side x side assigned parking spaces are a plus living in the city. The A+ amenities beckon you home to enjoy them. The resort pool, spa & the building's courtyard is the centerpiece but the underground & very chic resident lounge & the well-equipped gym is a huge plus, maybe good enough to cancel your gym membership.
Listing Agent
Compass Brokerage Phone: 310-422-6926 License #01998154 Listed on: 07/02/2025

Condo Details
Home Type
- Condominium
Est. Annual Taxes
- $9,280
Year Built
- Built in 2007
Parking
- 2 Car Garage
- Parking Available
- Assigned Parking
Property Views
- City Lights
- Pool
- Courtyard
Interior Spaces
- 1,130 Sq Ft Home
- Furniture Can Be Negotiated
- Living Room with Fireplace
- Laundry Room
Flooring
- Wood
- Tile
Bedrooms and Bathrooms
- 2 Main Level Bedrooms
- 3 Full Bathrooms
Additional Features
- Two or More Common Walls
- Urban Location
- Central Heating and Cooling System
Listing and Financial Details
- Security Deposit $3,500
- Rent includes association dues
- 12-Month Minimum Lease Term
- Available 8/15/25
- Tax Lot 1
- Tax Tract Number 62015
- Assessor Parcel Number 5547002073
- Seller Considering Concessions
Community Details
Overview
- Property has a Home Owners Association
- 40 Units
- 5-Story Property
Amenities
- Community Barbecue Grill
- Clubhouse
Recreation
- Fitness Center
- Community Pool
Pet Policy
- Call for details about the types of pets allowed
Security
- 24-Hour Security
Map
Source: California Regional Multiple Listing Service (CRMLS)
MLS Number: OC25143137
APN: 5547-002-073
- 6735 Yucca St Unit 406
- 6735 Yucca St Unit 510
- 6735 Yucca St Unit 101
- 1787 N Highland Ave
- 6686 Emmet Terrace
- 1940 N Highland Ave Unit 10
- 1940 N Highland Ave Unit 2
- 1940 N Highland Ave Unit 25
- 1940 N Highland Ave Unit 69
- 1940 N Highland Ave Unit 29
- 1940 N Highland Ave Unit 75
- 1940 N Highland Ave Unit 44
- 1919 Pinehurst Rd
- 6655 Emmet Terrace
- 6610 1/2 Padre Terrace
- 1954 Pinehurst Rd
- 1977 Hillcrest Rd
- 6615 Emmet Terrace
- 2002 Hillcrest Rd
- 1903 N Stoke Ln
- 6735 Yucca St Unit 310
- 6755 Yucca St Unit 4
- 6720 Franklin Ave Unit 403
- 6711 Yucca St
- 6773 Yucca St Unit 4
- 6700 Franklin Place Unit 108
- 6700 Franklin Place Unit 309
- 1714 N Mccadden Place
- 1724 N Highland Ave
- 1737 N Las Palmas Ave
- 1724 S Highland Ave Unit FL6-ID230
- 1724 S Highland Ave Unit FL6-ID199
- 1724 S Highland Ave Unit FL5-ID229
- 1724 N Highland Ave Unit FL5-ID232
- 1760 1/2 N Las Palmas Ave
- 1762 N Las Palmas Ave
- 1825 N Las Palmas Ave
- 1843 N Cherokee Ave
- 1718 N Las Palmas Ave
- 1733 N Cherokee Ave
