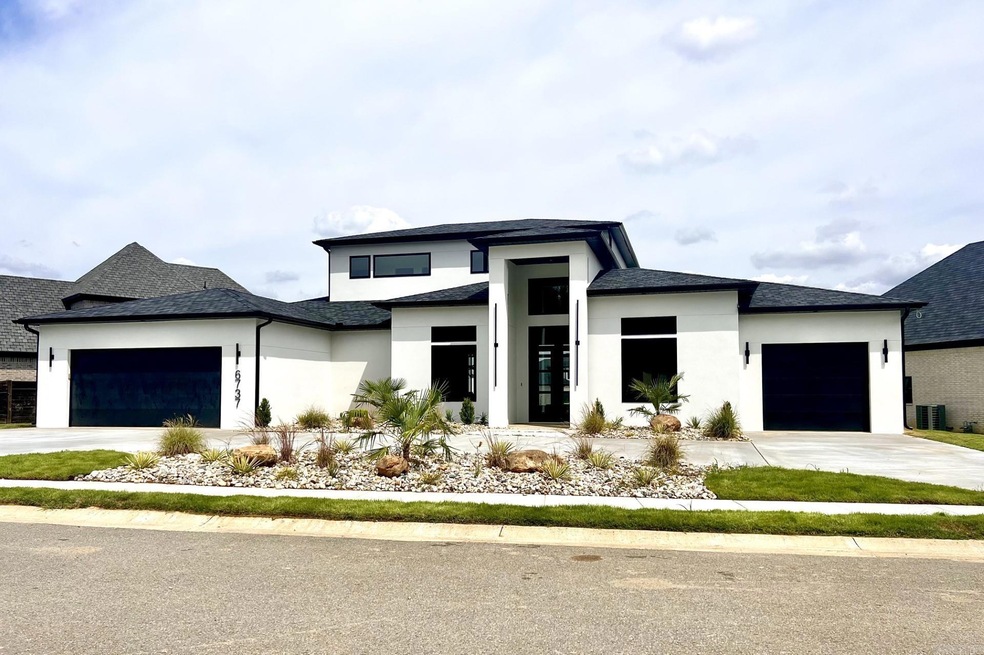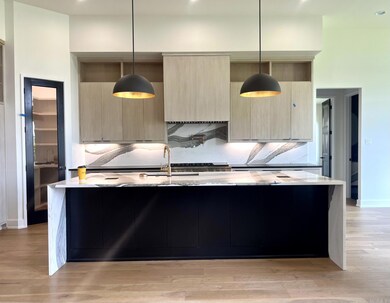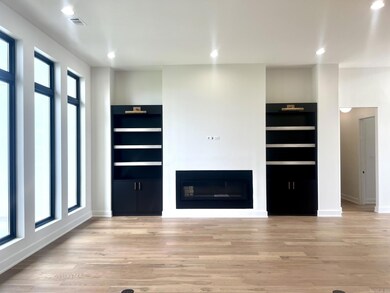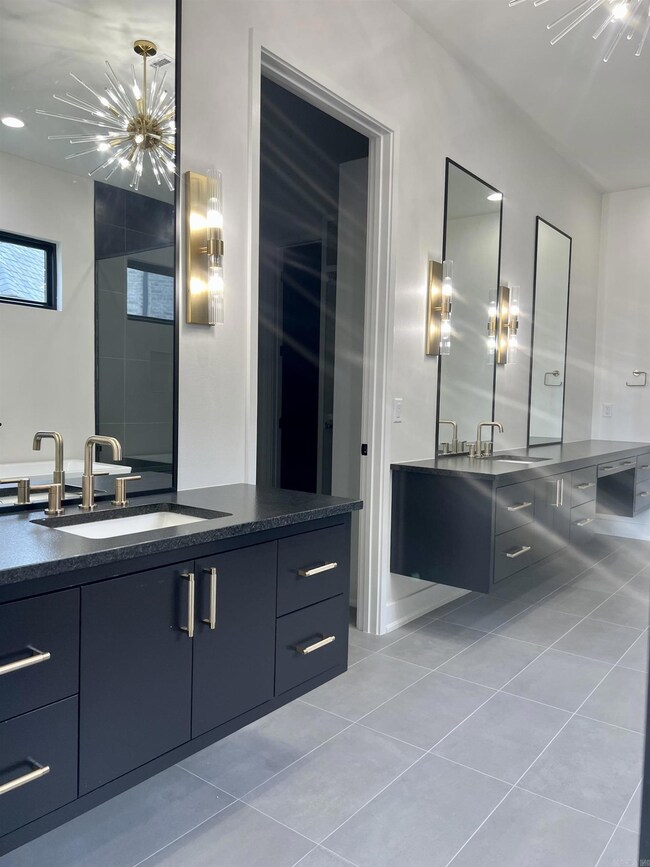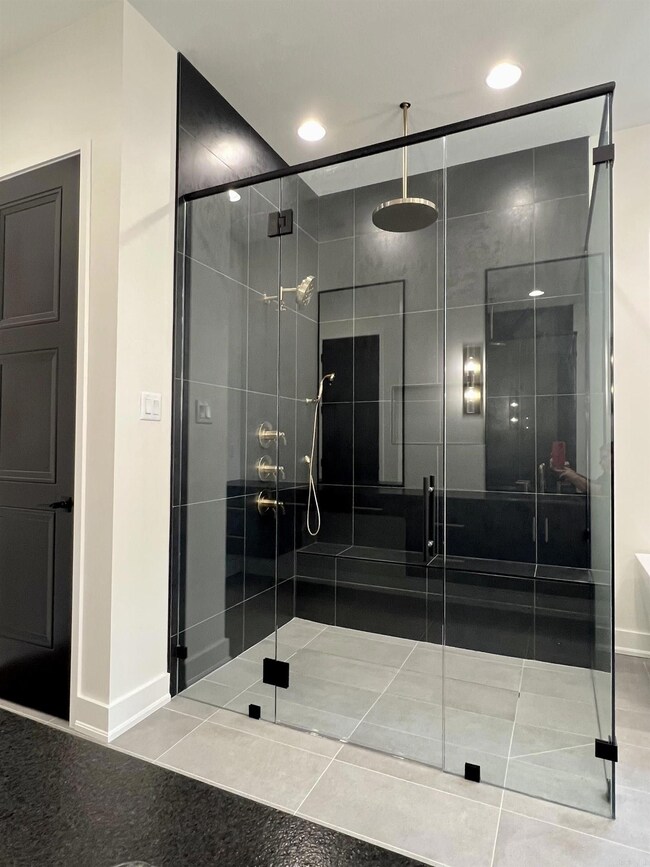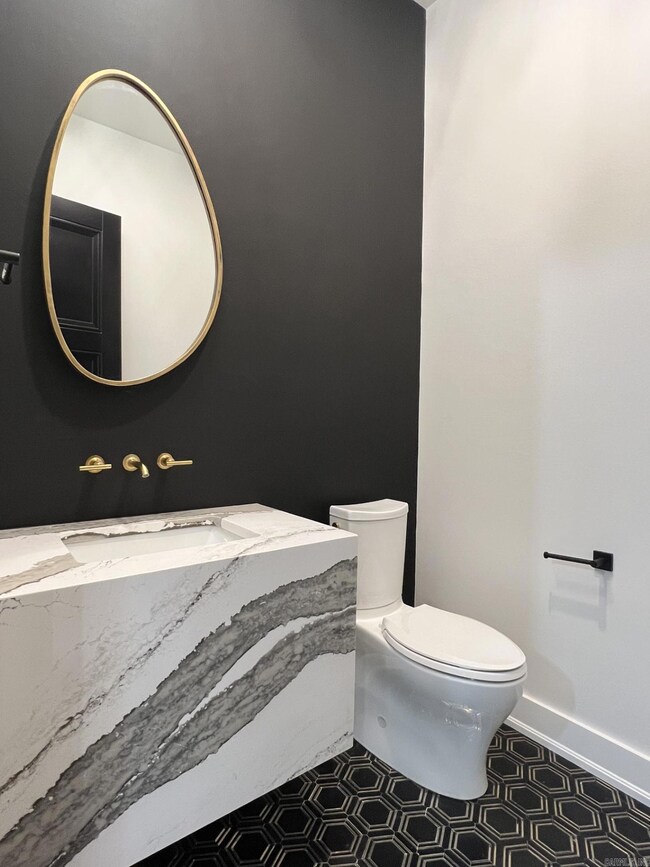
6737 Hilo Ave Benton, AR 72019
Salem NeighborhoodHighlights
- New Construction
- Contemporary Architecture
- Main Floor Primary Bedroom
- Salem Elementary School Rated A
- Wood Flooring
- Bonus Room
About This Home
As of September 2023Stunning Modern Custom Home overlooking the pond and walking path in Gated West Lake Village. Primary suite includes sleek bathroom with custom tile walk-in shower, expansive vanities with floating cabinets, and massive closet. Chef's kitchen includes 6 burner gas range, waterfall island, built-in refrigerator, and walk-in pantry. Living room showcases vaulted ceiling, hardwood floors, wall mounted fireplace, and floating built-in shelves. Home lives like one level with only bonus room upstairs. Upgraded Lighting throughout home, mudroom area, covered back porch with contemporary firepit are just a few of the extras.
Home Details
Home Type
- Single Family
Est. Annual Taxes
- $506
Year Built
- Built in 2023 | New Construction
Lot Details
- 0.65 Acre Lot
- Level Lot
HOA Fees
- $75 Monthly HOA Fees
Parking
- 3 Car Garage
Home Design
- Contemporary Architecture
- Slab Foundation
- Architectural Shingle Roof
- Tile Roof
- Stucco Exterior
Interior Spaces
- 3,900 Sq Ft Home
- 1.5-Story Property
- Self Contained Fireplace Unit Or Insert
- Insulated Windows
- Insulated Doors
- Family Room
- Combination Kitchen and Dining Room
- Home Office
- Bonus Room
- Wood Flooring
Kitchen
- Eat-In Kitchen
- Double Oven
- Stove
- Gas Range
- Microwave
- Plumbed For Ice Maker
- Dishwasher
- Disposal
Bedrooms and Bathrooms
- 4 Bedrooms
- Primary Bedroom on Main
Laundry
- Laundry Room
- Washer Hookup
Additional Features
- Energy-Efficient Insulation
- Porch
- Central Heating and Cooling System
Ownership History
Purchase Details
Home Financials for this Owner
Home Financials are based on the most recent Mortgage that was taken out on this home.Purchase Details
Home Financials for this Owner
Home Financials are based on the most recent Mortgage that was taken out on this home.Similar Homes in Benton, AR
Home Values in the Area
Average Home Value in this Area
Purchase History
| Date | Type | Sale Price | Title Company |
|---|---|---|---|
| Warranty Deed | $799,500 | American Abstract & Title | |
| Warranty Deed | $77,500 | None Listed On Document |
Mortgage History
| Date | Status | Loan Amount | Loan Type |
|---|---|---|---|
| Open | $599,625 | New Conventional | |
| Previous Owner | $575,000 | Construction |
Property History
| Date | Event | Price | Change | Sq Ft Price |
|---|---|---|---|---|
| 05/23/2025 05/23/25 | For Sale | $829,900 | +3.8% | $213 / Sq Ft |
| 09/15/2023 09/15/23 | Sold | $799,500 | 0.0% | $205 / Sq Ft |
| 08/16/2023 08/16/23 | Pending | -- | -- | -- |
| 08/01/2023 08/01/23 | For Sale | $799,500 | -- | $205 / Sq Ft |
Tax History Compared to Growth
Tax History
| Year | Tax Paid | Tax Assessment Tax Assessment Total Assessment is a certain percentage of the fair market value that is determined by local assessors to be the total taxable value of land and additions on the property. | Land | Improvement |
|---|---|---|---|---|
| 2024 | $5,578 | $108,520 | $19,000 | $89,520 |
| 2023 | $1,028 | $19,000 | $19,000 | $0 |
| 2022 | $506 | $19,000 | $19,000 | $0 |
| 2021 | $462 | $8,500 | $8,500 | $0 |
| 2020 | $462 | $8,500 | $8,500 | $0 |
| 2019 | $462 | $8,500 | $8,500 | $0 |
| 2018 | $461 | $8,500 | $8,500 | $0 |
| 2017 | $461 | $8,500 | $8,500 | $0 |
Agents Affiliated with this Home
-
David Hall

Seller's Agent in 2025
David Hall
The Goff Group Real Estate Company
(501) 617-3874
424 Total Sales
-
Amanda Elrod

Seller's Agent in 2023
Amanda Elrod
Keller Williams Realty Premier
(501) 860-4108
32 in this area
268 Total Sales
Map
Source: Cooperative Arkansas REALTORS® MLS
MLS Number: 23029440
APN: 800-75350-009
- 6745 Hilo Ave
- 6756 Hilo Ave
- 6828 Hilo Ave
- 6856 Hilo Ave
- 6833 Hilo Ave
- 6869 Hilo Ave
- 6540 Westminster
- 6865 Hilo Ave
- 6524 Westminster
- 7011 Westshore Ave
- 2931 Salem Rd
- 6508 Westminster
- 6126 Majestic Waters Dr
- 6154 Majestic Waters Dr
- 6172 Majestic Waters Dr
- 6178 Majestic Waters Dr
- 6108 Majestic Waters Dr
- 6143 Majestic Waters Dr
- 6119 Majestic Waters Dr
- 7006 Star Dust Ln
