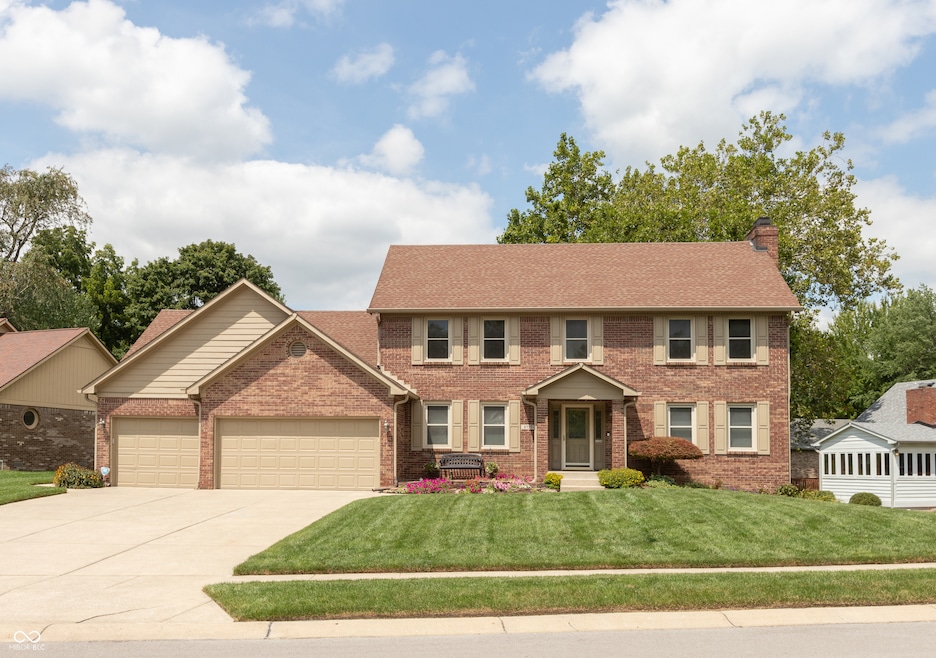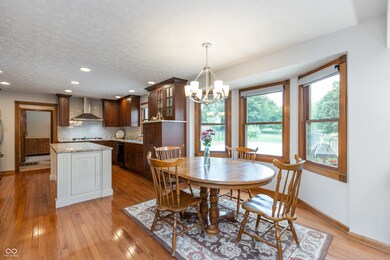
6737 Moss Creek Place Indianapolis, IN 46237
South Emerson NeighborhoodHighlights
- Outdoor Pool
- Deck
- Traditional Architecture
- Mature Trees
- Great Room with Fireplace
- Wood Flooring
About This Home
As of October 2024Amazing! This two story with finished basement offers large great room plus family room in basement, both with gas log fireplaces, fantastic remodeled kitchen with special features like pull out tall organizing cabinets, double ovens, five burner gas cooktop (plus griddle), drawer microwave, pull out shelves, granite counter tops, upgraded appliances. Lovely breakfast nook plus large formal dining room too! Hardwood floors throughout main floor except in large laundry & half bath (tiled). Fabulous redesigned master suite with huge customized walk in closet, relaxing bath with double sinks & tons of storage, large jetted tub plus separate walk in tiled shower. Besides the family room, this daylight basement has two bonus rooms (maybe a theater room?), full bath & lots of storage. Oversized & finished three car gar too! Entertain all summer with this inground pool and large wood deck. Five ft fence around the pool plus electronic pool cover make it safer. Lush lawn with irrigation & lovely landscaping looks professionally maintained. Updates & features include completely remodeled kitchen, hardwood floors on the main level, almost all new vinyl clad windows, tankless water heater, C/A, interior painted throughout, architectural single layer roof, high efficiency gas furnace, rich stained woodwork & trim, fluted door jams & dentil molding & solid six panel doors. Sump pump plus battery back up. Kinetico water softener stays. Excellent utility usage, convenient location with easy access to interstate, shopping and schools. Seller used bonus room in basement as 4th bedroom.
Last Agent to Sell the Property
Smart Choice Realtors, LLC Brokerage Email: suzsold@aol.com License #RB14043640
Co-Listed By
Smart Choice Realtors, LLC Brokerage Email: suzsold@aol.com License #RB14046069
Home Details
Home Type
- Single Family
Est. Annual Taxes
- $4,822
Year Built
- Built in 1993 | Remodeled
Lot Details
- 0.36 Acre Lot
- Sprinkler System
- Mature Trees
HOA Fees
- $17 Monthly HOA Fees
Parking
- 3 Car Attached Garage
Home Design
- Traditional Architecture
- Brick Exterior Construction
- Cement Siding
- Concrete Perimeter Foundation
Interior Spaces
- 2-Story Property
- Woodwork
- Tray Ceiling
- Paddle Fans
- Gas Log Fireplace
- Thermal Windows
- Bay Window
- Window Screens
- Entrance Foyer
- Great Room with Fireplace
- 2 Fireplaces
- Utility Room
- Pull Down Stairs to Attic
Kitchen
- Double Oven
- Gas Cooktop
- Microwave
- Dishwasher
- Kitchen Island
- Disposal
Flooring
- Wood
- Carpet
- Laminate
- Ceramic Tile
Bedrooms and Bathrooms
- 3 Bedrooms
- Walk-In Closet
Laundry
- Laundry Room
- Laundry on main level
- Dryer
- Washer
Finished Basement
- Sump Pump with Backup
- Fireplace in Basement
- Basement Storage
- Basement Window Egress
- Basement Lookout
Home Security
- Monitored
- Fire and Smoke Detector
Pool
- Outdoor Pool
- Fence Around Pool
- Pool Cover
Outdoor Features
- Deck
- Covered patio or porch
Location
- Suburban Location
Schools
- Mary Bryan Elementary School
- Southport Middle School
- Southport 6Th Grade Academy Middle School
- Southport High School
Utilities
- Forced Air Heating System
- Heating System Uses Gas
- Tankless Water Heater
- Gas Water Heater
Community Details
- Association fees include home owners, insurance, maintenance
- Association Phone (317) 706-1706
- Moss Creek Subdivision
- Property managed by Armour
Listing and Financial Details
- Legal Lot and Block 123 / 5
- Assessor Parcel Number 491509118012000500
- Seller Concessions Not Offered
Ownership History
Purchase Details
Home Financials for this Owner
Home Financials are based on the most recent Mortgage that was taken out on this home.Map
Similar Homes in Indianapolis, IN
Home Values in the Area
Average Home Value in this Area
Purchase History
| Date | Type | Sale Price | Title Company |
|---|---|---|---|
| Warranty Deed | $459,900 | Security Title |
Mortgage History
| Date | Status | Loan Amount | Loan Type |
|---|---|---|---|
| Open | $259,900 | New Conventional | |
| Previous Owner | $150,000 | New Conventional | |
| Previous Owner | $60,000 | New Conventional |
Property History
| Date | Event | Price | Change | Sq Ft Price |
|---|---|---|---|---|
| 10/30/2024 10/30/24 | Sold | $459,900 | 0.0% | $137 / Sq Ft |
| 09/03/2024 09/03/24 | Pending | -- | -- | -- |
| 08/20/2024 08/20/24 | Price Changed | $459,900 | -3.2% | $137 / Sq Ft |
| 08/08/2024 08/08/24 | For Sale | $474,900 | -- | $142 / Sq Ft |
Tax History
| Year | Tax Paid | Tax Assessment Tax Assessment Total Assessment is a certain percentage of the fair market value that is determined by local assessors to be the total taxable value of land and additions on the property. | Land | Improvement |
|---|---|---|---|---|
| 2024 | $5,402 | $443,400 | $53,900 | $389,500 |
| 2023 | $5,402 | $396,500 | $53,900 | $342,600 |
| 2022 | $4,962 | $357,000 | $53,900 | $303,100 |
| 2021 | $4,697 | $332,300 | $53,900 | $278,400 |
| 2020 | $4,661 | $326,000 | $53,900 | $272,100 |
| 2019 | $4,409 | $306,900 | $47,000 | $259,900 |
| 2018 | $4,335 | $305,100 | $47,000 | $258,100 |
| 2017 | $4,062 | $284,900 | $47,000 | $237,900 |
| 2016 | $4,224 | $295,300 | $47,000 | $248,300 |
| 2014 | $3,692 | $286,600 | $47,000 | $239,600 |
| 2013 | $3,247 | $263,300 | $47,000 | $216,300 |
Source: MIBOR Broker Listing Cooperative®
MLS Number: 21995261
APN: 49-15-09-118-012.000-500
- 6628 Moss Cir
- 4316 Moss Ridge Cir
- 4731 Moss Creek Ct
- 4738 Moss Creek Ct
- 6516 Emerald Hill Ct Unit 310
- 6525 Emerald Hill Ct Unit 208
- 6525 Emerald Hill Ct Unit 207
- 4925 Opal Ridge Ln Unit 309
- 6517 Emerald Hill Ct Unit 312
- 6526 Jade Stream Ct Unit 309
- 6231 Amber Creek Ln Unit 312
- 7525 Mcfarland Blvd
- 4243 Bay Leaf Cir
- 7383 Poppyseed Dr
- 4549 Pepper Ct
- 3818 Gray Pond Ct
- 4418 Tarragon Dr
- 3303 Busy Bee Ln
- 6044 Shallow Creek Ln
- 3702 Candy Cane Dr






