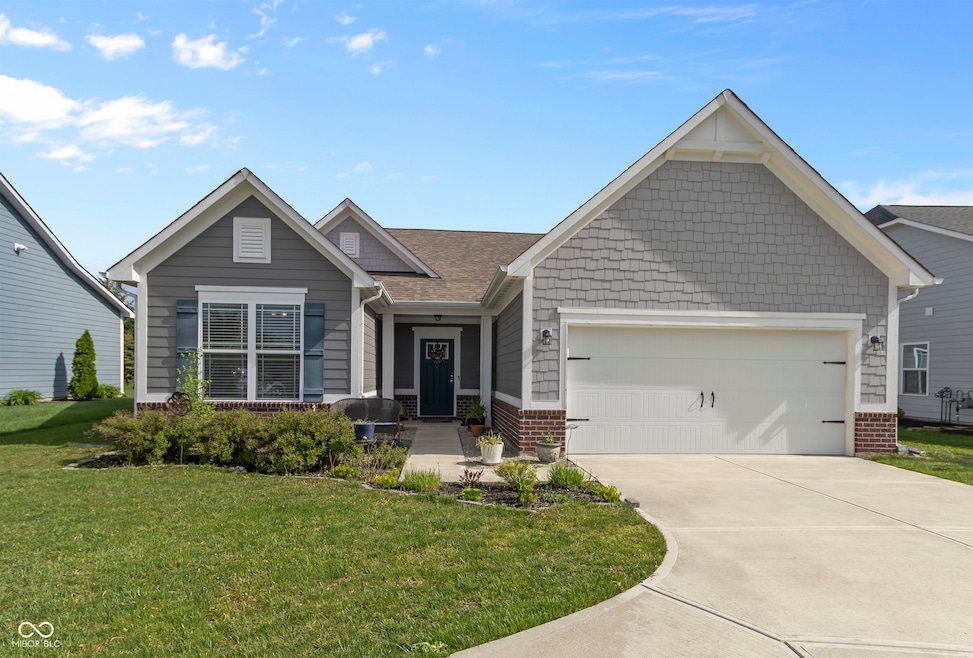
6738 Fox Club Ln Brownsburg, IN 46112
Highlights
- Vaulted Ceiling
- Ranch Style House
- Eat-In Kitchen
- Cardinal Elementary School Rated A+
- 2 Car Attached Garage
- Woodwork
About This Home
As of May 2025Welcome to this beautifully maintained 3-bedroom, 2-bathroom home all on one level, built in 2019. With 9-foot ceilings and luxury vinyl plank flooring throughout the main living areas, this home offers both comfort and style. The spacious kitchen features a large island, stainless steel appliances, and a walk-in pantry-perfect for entertaining and everyday living. The primary suite includes a private ensuite with a tiled walk-in shower, double vanities, and a generous walk-in closet. Exterior highlights include brick and Hardie board siding, a covered back porch, and a fenced yard-ideal for relaxing or entertaining outdoors.
Last Agent to Sell the Property
Coldwell Banker - Kaiser Brokerage Email: candyfisk@gmail.com License #RB17002214 Listed on: 05/05/2025

Home Details
Home Type
- Single Family
Est. Annual Taxes
- $3,374
Year Built
- Built in 2019
Lot Details
- 7,841 Sq Ft Lot
HOA Fees
- $43 Monthly HOA Fees
Parking
- 2 Car Attached Garage
Home Design
- Ranch Style House
- Traditional Architecture
- Brick Exterior Construction
- Slab Foundation
- Cement Siding
Interior Spaces
- 1,718 Sq Ft Home
- Woodwork
- Vaulted Ceiling
- Vinyl Clad Windows
- Combination Kitchen and Dining Room
- Attic Access Panel
Kitchen
- Eat-In Kitchen
- Electric Oven
- Built-In Microwave
- Dishwasher
- Kitchen Island
- Disposal
Flooring
- Carpet
- Vinyl Plank
Bedrooms and Bathrooms
- 3 Bedrooms
- Walk-In Closet
- 2 Full Bathrooms
- Dual Vanity Sinks in Primary Bathroom
Utilities
- Forced Air Heating System
- Electric Water Heater
Community Details
- Camargo Club Subdivision
Listing and Financial Details
- Tax Lot 7
- Assessor Parcel Number 320727250008000016
- Seller Concessions Offered
Ownership History
Purchase Details
Home Financials for this Owner
Home Financials are based on the most recent Mortgage that was taken out on this home.Purchase Details
Home Financials for this Owner
Home Financials are based on the most recent Mortgage that was taken out on this home.Purchase Details
Purchase Details
Similar Homes in Brownsburg, IN
Home Values in the Area
Average Home Value in this Area
Purchase History
| Date | Type | Sale Price | Title Company |
|---|---|---|---|
| Warranty Deed | -- | Meridian Title (Mtc) | |
| Warranty Deed | $222,390 | Meridian Title | |
| Deed | $164,000 | -- | |
| Warranty Deed | -- | -- |
Mortgage History
| Date | Status | Loan Amount | Loan Type |
|---|---|---|---|
| Open | $172,000 | New Conventional | |
| Previous Owner | $186,910 | New Conventional | |
| Previous Owner | $189,032 | New Conventional |
Property History
| Date | Event | Price | Change | Sq Ft Price |
|---|---|---|---|---|
| 05/29/2025 05/29/25 | Sold | $332,000 | +0.6% | $193 / Sq Ft |
| 05/06/2025 05/06/25 | Pending | -- | -- | -- |
| 05/05/2025 05/05/25 | For Sale | $329,900 | -- | $192 / Sq Ft |
Tax History Compared to Growth
Tax History
| Year | Tax Paid | Tax Assessment Tax Assessment Total Assessment is a certain percentage of the fair market value that is determined by local assessors to be the total taxable value of land and additions on the property. | Land | Improvement |
|---|---|---|---|---|
| 2024 | $3,374 | $337,400 | $54,900 | $282,500 |
| 2023 | $3,091 | $309,100 | $52,300 | $256,800 |
| 2022 | $2,944 | $294,400 | $49,800 | $244,600 |
| 2021 | $2,683 | $258,300 | $49,800 | $208,500 |
| 2020 | $2,604 | $260,400 | $49,800 | $210,600 |
| 2019 | $1,580 | $158,000 | $46,900 | $111,100 |
| 2018 | $114 | $500 | $500 | $0 |
| 2017 | $14 | $500 | $500 | $0 |
| 2016 | $14 | $500 | $500 | $0 |
| 2014 | $15 | $500 | $500 | $0 |
Agents Affiliated with this Home
-

Seller's Agent in 2025
Candace Fisk
Coldwell Banker - Kaiser
(317) 710-2633
3 in this area
84 Total Sales
-

Buyer's Agent in 2025
Becki Cronin
F.C. Tucker Company
(317) 622-8339
5 in this area
53 Total Sales
Map
Source: MIBOR Broker Listing Cooperative®
MLS Number: 22035780
APN: 32-07-27-250-008.000-016
- 2760 Grayber Ln
- 6861 Collisi Place
- 6723 Collisi Place
- 6908 Collisi Place
- 2712 Odell St
- 3160 Sunny Dr
- 7626 Merrick Dr
- Kendall Plan at White Oak Estates
- Vanderburgh Plan at White Oak Estates
- Horizon Plan at White Oak Estates
- Parkette Plan at White Oak Estates
- Alden Plan at White Oak Estates
- Buchanan Plan at White Oak Estates
- Shelburn Plan at White Oak Estates
- 1960 Delp Ct
- 6620 E County Road 350 N
- 2337 Hanover Rd
- 4411 Tolleston Ave
- 4481 Yellowwood Ave
- 4475 Yellowwood Ave





